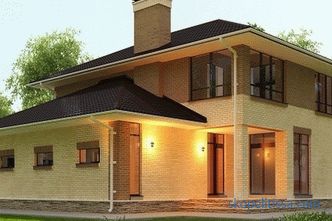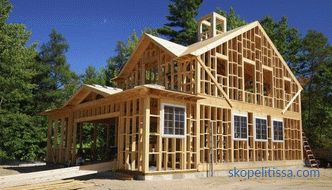Constant impact of precipitation on the integrity of the foundation can lead to negative consequences. The foundation is wet, damp, eroded, overgrown with mold, and moisture rises to the upper floors. Swell, warp doors, frost appears on the local area. To avoid such problems, it is imperative to divert water from the foundation of the house. Drainage is required to be carried out during the construction of a residential building to calculate the angle of inclination, selection of materials, calculation of the depth of the location of the elements of the drainage system.
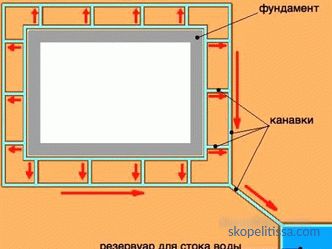
Types of drainage
To protect the foundation of a building from precipitation, and melt water, different drainage structures are used and are combined into one system. These include: blind area, drainage, vertical wells, drainage systems.
Blind area
In the case of an average noncritical rate of precipitation per year in a certain place, foundation protection is carried out using a blind area. It is usually made of concrete, but storage devices can be arranged. Each of the options allows you to divert water from the blind area at home to a safe distance, in accordance with its width.
The blind area must meet the proper quality characteristics:
-
it should protrude by 25-30 cm compared to the roof;
-
its installation is required around the entire circumference of the house;
-
it is necessary to install a slight incline (less than 5 degrees), which will ensure the discharge of water to the other side of the house walls;
-
blind area must be litter (of crushed stone, gravel) and concrete pavement.
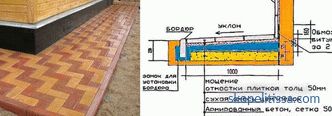
can remove water from the foundation. Drain
The drainage system also contributes to protecting the foundation from excess water. Without it, the mass of precipitation will go to the foot of the building, will flood the walls, undermine the foundation. Because of this, the surface of the walls is moldy, and the wooden components - rot.
Installing the drain that makes up the gutter and pipes helps to optimally protect the housing from the upper water flow. The main task is to drain water to a sufficient distance from the base of the building. To do this, use:
-
drainage well;
-
ditch;
-
public or private sewers;
-
accumulative collector;
-
capacity for watering beds.
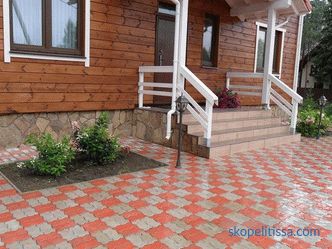
Vertical wells
For this type of drainage option, you need to drill vertical wells in the form of a five-meter well. The rail is inserted into it, wrapped with geotextile.
The rake is covered with gravel, the neck of the well is covered with rubble and geological materials. Then all the elements of the system are masked turf. Such wells in the most flooded areas contribute to lowering the level of groundwater and the rapid drainage of large pools.
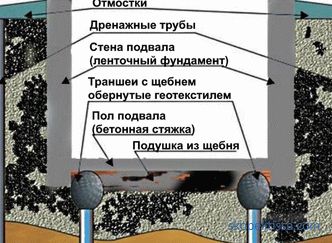
On our website you can find building contacts companies that offer the service of designing and repairing the foundation. Directly to communicate with representatives, you can visit the exhibition of houses "Low-rise Country".
Drainage systems
The drainage system is a more expensive and time-consuming method, but more efficient. A study of the terrain, angle of inclination, expected load (based on this material is selected).
The drainage system includes three types:
-
layer - is used very often, fits under the entire territory of the structure in the form of a sandy, crushed stone, gravel "pillow";
-
internal drainage - pipes laid under the basement of the building or under the entire foundation, and then leading to the well;
-
external drainage is located around the circumference of the building and includes trenches, pipes, for directing water into the well.
External drainage has two types:
-
Open drainage system - a ditch is dug around the circumference. The method is cheap, effective, but aesthetics leaves much to be desired.
-
Closed system - sand, crushed stone are laid at the bottom of the excavated trenches. Then there they lay pipes leading to a well or a drain, wrap them with geofabric, disguise turf.
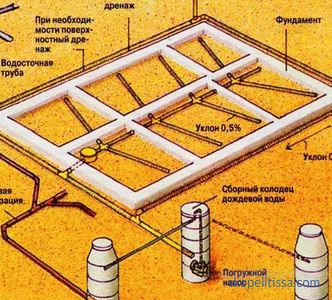
How remove from the foundation thawed and storm water
Seasonal formations of surface water are eliminated by complex actions, including:
-
roof drainage system;
-
blind areas;
-
drainage system.
A drain from the roof is needed to combine the flow of water after rain and snow melt. Before diverting water from the roof from the house, there is a redirection of water flows to storm drains under drains.
The annular drainage is carried out from the base of the melt and storm waters. Such drainage involves trenches with pipes directed to the sewage system.
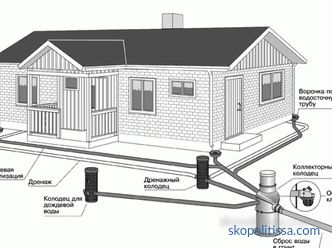
It might be interesting! In the article the following link read about the column foundation of the blocks.
Groundwater abstraction
Only the drainage system of the foundation, which is recommended to be installed before building a house, will help protect the foundation of the building and drain the water.
Drainage of groundwater from a house using a deep drainage system, more suitable for areas with high groundwater levels. It is designed by professional specialists according to the following plan:
-
the soil of the area is studied for placement;
-
the level of groundwater rise for the period of rain and snowmelt is determined;
-
the estimated load on the drainage system is calculated, taking into account the area of water collection;
-
, the slopes of the relief are determined to perform the gravity flow.
Deep underground water abstraction is performed by perforated drainage pipes. In the well is a valve that prevents the return flow of wastewater into the drainage.
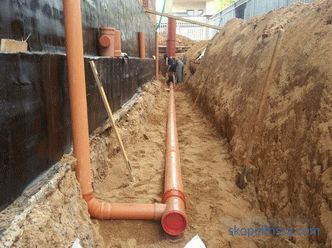
Foundation drainage: types and features
Under difficult geological conditions of the area the underground part buildings are protected by three types of drainage layout:
-
wall - for houses with a basement and basement;
-
ring - for houses with all rooms above ground level;
-
reservoir - for slab foundations below the impermeable layer.
The wall drainage system is located underground under the wall.
The annular drainage is located at a distance of 1.5–3 m from the walls. At the folds, the pipe is rounded or has a manhole. Usually the system is located around the entire circumference of the building, but there are exceptions.
The reservoir drainage surrounds the pipeline ring, and under the slab there is a layered drainage sheet.
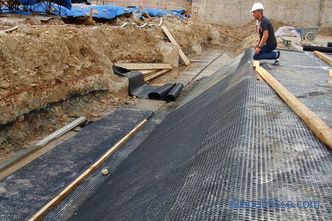
It might be interesting! In the article at the following link read about the foundation of asbestos-cement pipes.
Materials for drainage
When designing the drainage mechanism, the calculation of the degree of load on the drainage elements is crucial. Under heavy load, plastic materials can not withstand, therefore, concrete performance will be safer. The execution of wells, gutters, channels of concrete is able to withstand 90 ton pressure.
The use of cast-iron protective gratings on chutes for drainage extends their service life. The material for the inlets located around the circumference of the building is selected based on the degree of operational load.
The pipeline is laid along the perimeter of the structure in trenches with a drainage layer.
Drainage pipes can have a corrugated or smooth surface. A smooth coating helps with good throughput for enhanced drainage, and a corrugated pipe gives rigidity and hence pipeline strength.
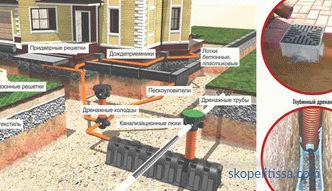
Technology for installing a drain from the foundation of the house
Installation of drainage begins with the creation of its schematic image. On the area plan, all elements are indicated, first of all the pipeline. It should be located around the perimeter of the entire building and the entire local area. Professional systems installation teams often install the Christmas tree pipeline.
First, mark the location of the autonomous sewage system or well, where the water will be directed. From this place to the building there is a straight line of the main drainage pipe. The line is connected to a circle of pipes covering the entire perimeter of the foundation. Then there are branches from the main line, which forms a long and extensive pipeline system.
You can clearly see the drainage of the foundation and ways of its arrangement in the video:
Additional methods of collecting water
To protect the foundation from watercourses use a lawn with high, dense vegetation. With a strong root system, this grassy layer does not allow water to soak into the upper ground, it contributes to the delay and removal of water flow. This may be a decorative ornament of the landscape, but of all the options, how to divert water from the foundation of an already built house is the least effective.
In heavily flooded areas, the usual method of diverting water may not be enough. In this case, a combination of vertical and horizontal drainage is used (trenches are laid, wells are drilled).
For some more useful information about drainage, see the video:
It might be interesting! In the article next link read about the foundation of the Finnish technology.
Conclusion
After examining the features of all drainage systems, you can choose the most suitable option for your situation. The main task is to determine what kind of water should be abstracted: thawed and storm or groundwater.
