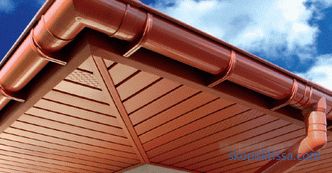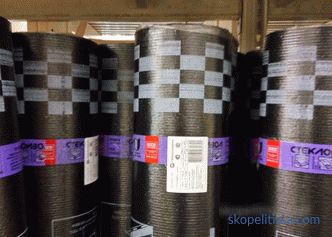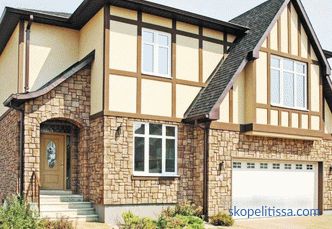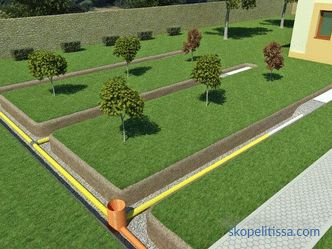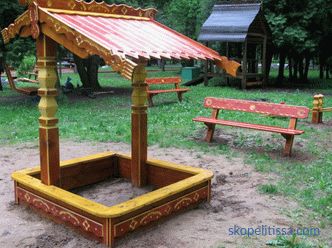Private homes are good for many reasons. One of them is the opportunity to provide additional comfort for the family in advance at the project stage. This is done in different ways: they attach a garage and an attic, build a gazebo in the garden, build a bath. And the rare owner will refuse such an architectural element as a veranda or terrace.
The suburban area is increasingly perceived as a place of relaxation and enjoying nature, rather than a labor achievement. Both additions create comfortable conditions for a good rest; they define the appearance of the facade, giving it an individual style. A house with a veranda or terrace is much more convenient for those who like to organize family dinners or friendly parties.
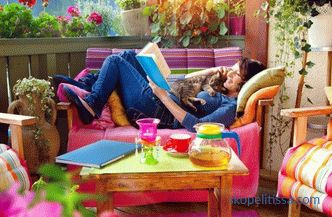
Veranda and terrace: differences
One-story projects and two-storey houses can contain both a veranda and a terrace, together and separately. The buildings have a fundamental difference:
-
Terrace. Outdoor playground; it is often made on a foundation (monolithic or raised on piles). It can adjoin the wall of the house; it is sometimes located on the second floor or on a flat roof. The appearance of the terrace is often determined by local climatic conditions. In the south, it is an open area, often with railings or a vegetable fence. In the middle lane of the terrace is equipped with a roof or awning.
-
Veranda. In essence, this is a closed terrace. It adjoins the house with one or two walls, has a roof and is an enclosed space (most often, without heating). Her try to glaze to increase visually and let in more light.
Project selection: veranda or terrace
Professional builders advise you to make a choice at the design stage of an architectural project, before the materials are determined and the estimates are calculated. Subsequent changes will mean additional expenses of time and finances. It is better to stay on a project with a terrace if:
-
The house is being built in a region with hot summer, early spring and a long, warm autumn.
-
The size of the land plot allows you to comfortably equip a terrace without oppressing other zones.
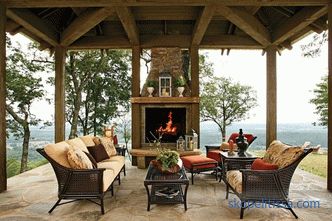
-
The house does not need additional living space.
-
The family likes to spend time outdoors.
The veranda is more suitable for you if:
-
The housing construction site is a region with snowy, frosty winters, long autumn rains and cool, windy summer .
-
The plot has a modest size, the land can be used more efficiently.
-
Additional enclosed space is a necessary increase in the area of the house.
-
You need a multifunctional space where you can not only relax, but also store things, stocks and equipment.
Houses with a terrace: design features
The main thing for which a country house is valued is the opportunity to spend a lot of time in the fresh air. Projects of houses with a terrace allow you to realize this desire with maximum comfort. The advantages of such buildings are:
-
Low construction cost.
-
Extending the space of the house. In the warm season, summer kitchen is organized here, guests are received, sunbathing and sleeping.
-
Order. Cleanliness in housing is easier to maintain, leaving work clothes and changing shoes on the terrace.
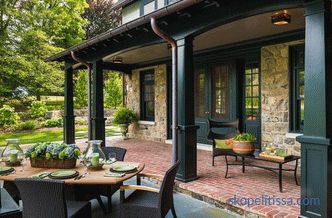
Project specifics
Designing a house with a terrace has its own characteristics:
-
The foundation of the house and the terrace can be shared or erected separately. The height of the structure is calculated so that it remains dry.
-
The terraces are located on the south side of the house. This is especially convenient in the middle lane, where the canopy is often made removable. If the terrace will be used more often in the afternoon, it is more logical to make it overlooking the west side.
-
The extension is positioned so that it offers a scenic view of the surrounding landscapes or the designer beauty of the site.
-
If the building's roofing material is too heavy for the roof of the terrace, it is replaced with a lighter one, while maintaining the overall style.
Options for arranging
The open terrace is perceived as a link between the closed space of the house and nature; most often it is located at the entrance. Such buildings fit harmoniously into the surrounding landscape and look attractive in terms of design possibilities:
-
Fencing. It may be decorative or protective. In the first case, the fence is low and elegant; flowers or ornamental shrubs are often planted around the perimeter.Pergolas (canopies formed by several arches), decorated with climbing plants, or bright flowers in pots look good as a fence. If the flooring of the terrace is high (from 0.5 to 1 m), you need a reliable railing fence.
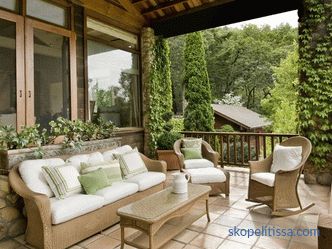
-
Roof. The fixed roof can be replaced with a removable awning, retractable awnings or a portable umbrella.
-
The terrace is separate from the house. In this case, they are connected by a track; the path can be decorated with lighting (looks beautiful in the evening), one or more openwork arches, creating a tunnel effect.
-
Attic with terrace. The attic, which has access to the terrace, is an ideal place for morning (or evening) tea drinking, watching birds, children and neighbors.
-
A house with a high base. An interesting option would be a terrace on a columnar foundation encircling the structure. Supplemented by a roof, it can become a comfortable and spacious place to relax.
Materials for the construction of the terrace
For the construction of country terraces use all sorts of materials; The most common buildings are:
-
Wooden terrace. Terraced construction leaders are wooden terraces. They contain a lot of advantages: rapid construction, low financial costs, multi-variant execution and aesthetics of natural wood. Subsequent care may be difficult - in order to protect the tree from the destructive action of pervasive moisture, it must be regularly treated with oil and antiseptic-based impregnation.
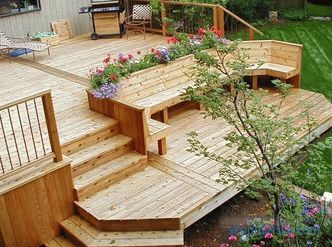
On our site you can find out more popular projects of houses from construction companies, presented at the exhibition "Low-rise Country" houses.
-
In defense of the terraces made of brick and slab concrete , it can be said that they are more practical, but they require foundation construction. Terraces located on the ground, covered with one of the most reliable materials - clinker (high-strength ceramic tiles). On the raised structure they use both clinker and ordinary paving slabs.
-
The terrace is made of stone. Looks stylish and also needs a solid foundation. For an open terrace, suitable stone with low water absorption (up to 3-5%). The optimum rocks are shale, granite and basalt. Sandstone or limestone can be used on covered buildings.
About the terrace with a video balcony:
-
Floor Material must be in harmony with the general style and be durable. Common materials are: decking, tile mosaic of different textures (mirrored or metallized), artificial finishing materials. Eco-design lovers can lay out the terrace with a cropped lawn.
The finished terrace is decorated with furniture and lighting, taking care of its waterproofness. Classic terrace furniture - wicker; eco-style corresponds to wood furniture; plastic furniture is a practical option.
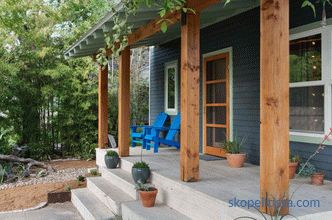
Houses with a veranda: design features
In countries with warm climates, the veranda traditionally serves as a resting place. In our penats, the possibilities of their use have expanded; Several varieties of verandas that can be classified have spread:
-
By type of construction. Verandas are designed to be attached or detached.
-
By type of foundation. May be separate or form part of the capital structure.
-
By type of use. The veranda can be fully used in the winter, for which it will have to be glazed and heated.
The advantages of the project with a veranda include:
-
The possibility of increasing the living space (after wall insulation) without a significant increase in cost.
-
Additional space protects the house from heat loss during the cold season.
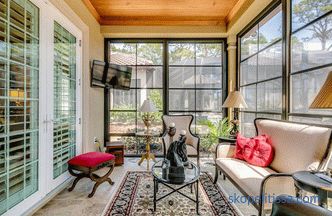
On our site you can find the contacts of construction companies that offer the service of designing houses. Directly to communicate with representatives, you can visit the exhibition of houses "Low-rise Country".
Design features of the terrace
Customers often decide to build a house with a veranda under one roof, the design of which is subsequently adjusted. When designing, pay attention to:
-
Location. A porch is built into the building or attached to it. As for the terrace, for this design, the view from the inside is important.A veranda facing the street is not the best option.
-
Usage. If the house has a small area, the veranda can simultaneously play the role of a hallway, dining room and a resting place. In some projects there is a staircase to the second floor.
-
Convenience. The veranda should be adjacent to the wall in which the entrance door is located, or connect to the kitchen.
-
Glazing. May be permanent or seasonal. Window elements are most often located around the perimeter. For panoramic glazing using conventional window units and double-glazed windows (both with plastic and with a wooden profile). The veranda with a large glass area provides excellent internal insolation (sunlight). To protect against sunlight, use curtains, blinds, shutters and screens.
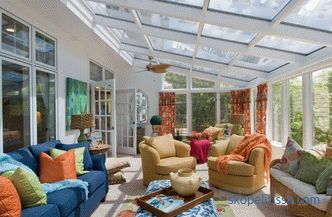
Arrangements for
-
Various projects of houses with a veranda are in demand on the market. Popular as the veranda, adjacent to the facade, and encircling the building. The shape can be rectangular, square, with rounded corners.
-
If the project of a house with a veranda includes a balcony on the second floor, the veranda looks best, repeating its shape.
About the veranda with a rotunda in the video:
-
The common version is project houses with a veranda and a garage . Customers are offered standard designs, the possibility of their refinement or the development of an individual version. For the inhabitants of country houses a car is a must. Being able to get into the car without leaving your home is a significant advantage (especially valuable in winter).
-
Windows. Installing sliding windows allows you to effortlessly turn a closed terrace into an open one. This can be done manually or by remote control.
-
Fireplace. An open veranda is relevant in the summer. When the evenings become indecently cold, the fireplace turns from decoration into a source of warmth and comfort.
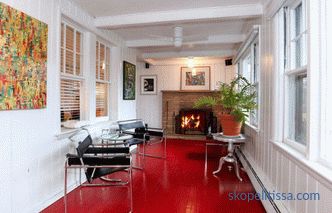
Materials for the construction of a porch
When choosing a material for a veranda, they are based on its role: if an extension is expected to be used year-round, it will have to not only be glazed, but also warmed, and think about heating. The veranda material must be in harmony with the house; if it is wooden, then wood is used for the veranda. There are:
-
Veranda of brick (stone, foam block). The most durable option. For a heavy extension you need a solid foundation, the same as under the house. This will protect the veranda from destruction.
-
A veranda made of wood (made of lumber or log). It has a special charm inherent in natural wood, provides an excellent microclimate. It is decorated with carved panels and elements.
About remaking a veranda into video:
-
Polycarbonate veranda. It is becoming increasingly common due to its advantages: low cost, durability, excellent sound and heat insulation. Although the polymer material can withstand temperatures from -45 to 100 ° C, it also has drawbacks: high thermal expansion and low abrasion resistance (can be scratched by peeling snow off the roof). Unprotected special UV-layer polycarbonate is destroyed under the action of sunlight.
-
Combined veranda. The base is a brick or foam blocks, the walls are sheathed with plastic.
Still projects of country houses with a mansard, a verandah and a terrace
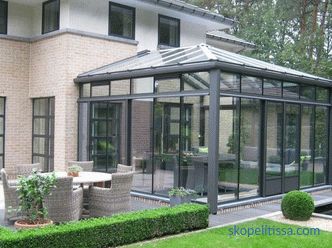
It might be interesting! In the article on the following link read about the veranda and terrace to the house.
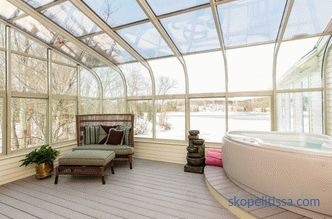
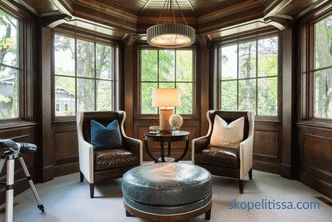
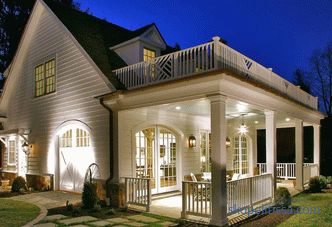
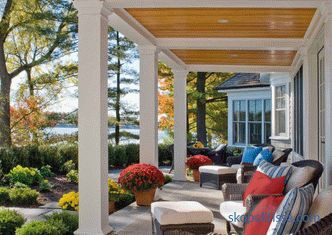
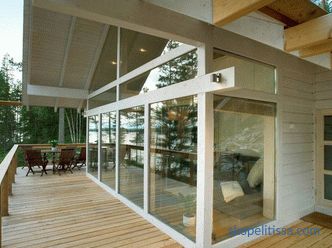
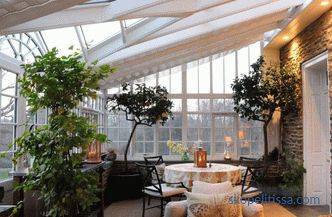
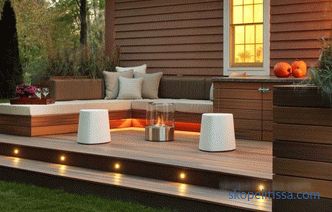
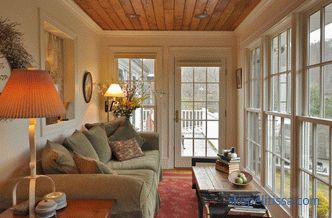
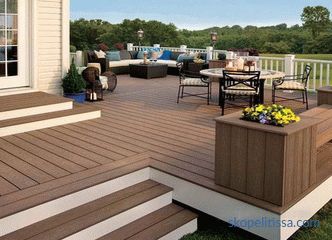
It can be interesting! In the article, on the following link, read about the foundation for the terrace to the house.
Conclusion
Projects of houses with a veranda and a terrace are not a luxury, but a functional way to organize a harmonious rest in nature, without sacrificing the comfort of modern life.Both extensions are worth the worries associated with their construction and design. The terrace (or veranda), built in accordance with building standards, will bring a lot of positive emotions to both the inhabitants of the country scrap and their guests.
Rate this article, we tried for you
