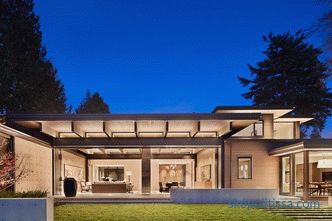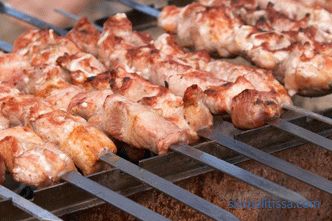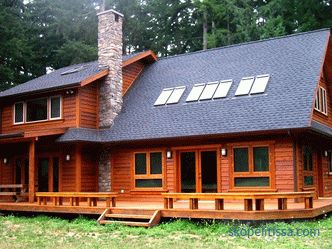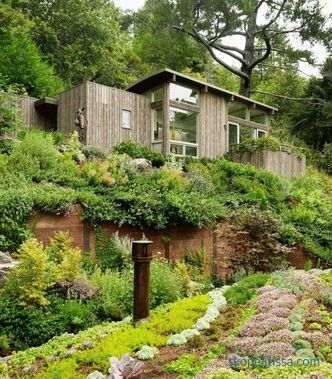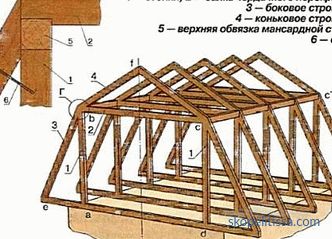Private frame construction makes it possible to build even a multi-storey building for a small construction budget. Such houses are very popular today. But the frame house with a flat roof - is still rare today. Although of all the frame structures it is the cheapest in terms of the materials spent. Therefore, in the article we will consider the technology of the construction of a frame house covered with a flat roof, we will tell about the materials from which it is being built, its advantages and disadvantages.
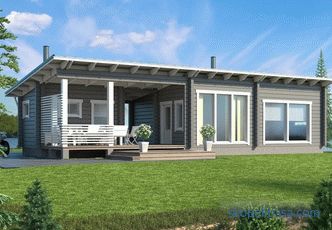
What is the frame house
This type of building received its name only because that the basis of the structure itself is a skeleton of lumber: beams, boards, slats. Today there is a technology based on the construction of a skeleton made of metal or light steel bent structures made of galvanized steel sheet. Both of the latter options are metal structures.
The principle of the construction of frame houses, regardless of the building materials used, is the same:
-
frame construction ;
-
installation of insulation between the frame elements;
-
construction lining from inside or outside with slab or sheet building materials.
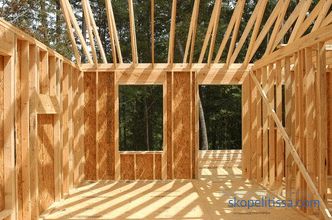
Flat roof
Now for a flat roof. It received its name only because its angle of inclination does not exceed 5 °. That is purely visual it is difficult to understand that the roof has a slope. Typically, these roofing structures are formed of concrete floor slabs, which poured screed of concrete solution. The latter forms the required slope.
But such roofs, that is, of concrete structures, require powerful walls under themselves that would withstand the weight of the floor slabs themselves, plus the rest of the materials that form the slope and roofing. In frame construction, this technology is not used. In addition, flat roofs and frame houses, until recently, as it were considered nonsense.
But time dictates other norms, because scientific and technical progress does not stand still. New technologies and materials give today the opportunity to build houses from the frame, but it does not install pitched roofs above them. Therefore, we will continue to deal with a flat roof in a frame house.
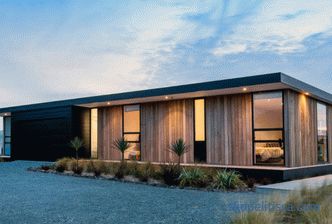
How a flat roof is formed
There are two technologies of formation flat roofs:
-
Two opposite walls of the frame building are raised to a different height taking into account the five-degree angle of inclination. Thus, it becomes possible to lay the floor beams or the roof truss system.
-
The walls of the house rise by one height , and the slope is obtained by placing a bar on one of the walls. That is, raising wall thickness (planks) relative to the opposite occurs.
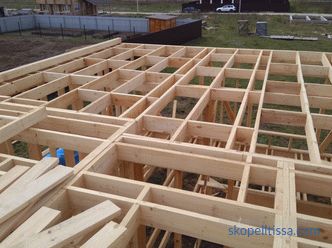
The second option is simpler because the frame house will be considered optimal, if it contains as few elements as possible in different sizes. In this case, it is better to use racks of walls of the same height, which will create stability of the frame structure. And already laid on top of timber or board will not affect the strength of the entire structure.
It should be noted that the frame house box is a lower trim laid on the foundation, supporting posts attached to the lower trim and set vertically, and an upper trim attached to the upper ends of the supports. Regardless of the shape and configuration of the house, these elements are necessarily present in the design. And if the frame building is erected in two or three floors, each level is all the same elements, only the top piping of the first floor automatically becomes the bottom floor of the second.
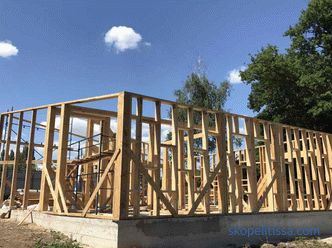
The formation of the roof begins with the installation of floor beams. In fact, these are cross-beams in the form of parallel beams with a cross-section equal to the cross-section of sawn timbers. Usually these are bars of at least 100x100 mm in size, taking into account the height of the building and the complexity of the roof structure. Since in our case the lightest roof is used - flat, then the smallest bars will fit.
They are attached to the strapping with long nails or screws, you can use special perforated steel profiles in the form of corners or brackets, as shown in the photo below. Please note that modern methods of fastening and docking do not require cuttings that reduce the load-bearing capacity of lumber and the structure as a whole. That is, it became possible to use elements of a frame construction of smaller sections, which reduces the price of a frame house.
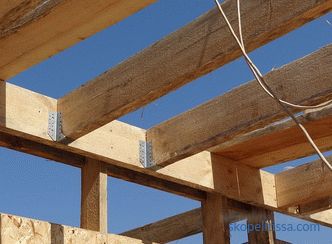
It should be noted that floor beams perform two functions at once. They are the basis for both roofing and ceiling construction. In the latter case, they attach a suspended or hemming ceiling.
On our website you can familiarize yourself with the most popular 3184 house projects from the best construction companies with an impeccable reputation in the market. A wide choice, reasonable price from 51050 rubles, flexible conditions and quality guarantee allow you to choose the right option for any budget and realize all the wishes of the client. Directly to communicate with representatives, you can visit the exhibition of houses "Low-rise Country".
Mounting of the battens
The very device of a flat roof in a frame house begins with the laying of the battens. Here, only a continuous variation is used, that is, there are no gaps and gaps between the elements of the batten. The minimum gap is still there, but it performs the functions of compensation, which is necessary for the moisture expansion of wood. Its value is no more than 1 cm.
Usually, a continuous crate is assembled from cut or grooved boards, from moisture-resistant plywood or OSB. The latter material has recently received particular popularity due to the low price, plus excellent technical and operational characteristics. Plate manufacturers today offer four brands, for roofs it is recommended to use OSP-3 - a moisture-proof version.
It is important - OSB plates at the level of the batten should be laid in a staggered manner with a displacement of one half or one third of the sheet. In this way, the uniform distribution of loads on the created coating is solved. Fastening is made with wood screws, the length of which should be twice the thickness of the plate.
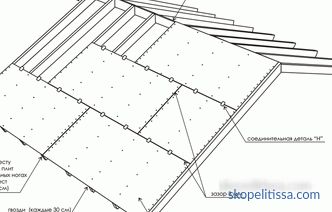
The most popular manufacturers and construction companies are gathered at the exhibition and presented on our website. Here you can find contacts, choose and order any service, among which installation of metal structures (sheds, greenhouses, etc.), roof repair, construction of fences and fences . Directly to communicate with representatives, you can visit the exhibition of houses "Low-rise Country".
Installation of roofing and heat-insulating cake
It is on this crate that roll-type roofing material or corrugated board is laid. The photo below shows how a flat roof is applied to a flat roof covered with moisture-resistant plywood. Please note that even an open fire can not damage the wood stove. The only recommendation is to treat the plates with a fire retardant before using hot work. This liquid, which forms a thin film on the plane of the roof, is easy to handle with a brief exposure to fire.
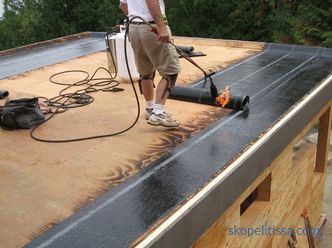
But then the question arises, what about the insulation. Why this roof did not become warm. The fact is that in the frame structure, insulation can be carried out from inside the premises, that is, the insulation of the ceiling, or rather the space between the ceiling and the batten, is carried out. In fact, the insulating material is placed between the ceiling beams.
And if mineral wool plates are used for this, they must be closed on top with a vapor barrier film. The latter not only protects the hygroscopic insulation from moisture that can leak from the roof, but also from moisture that penetrates into the insulating cake from the interior of the frame house. That is, wet vapor passes upwards through the vapor barrier. Vapor barrier stuffed on the ceiling beams on top, and then lay a continuous crate.
If materials that do not absorb moisture, for example, polystyrene foam boards, are used as insulation, they are covered with a waterproofing membrane on top. But from the bottom, that is, from the side of the interior, it is not necessary to protect the expanded polystyrene plates. In this regard, mineral wool will have to close the waterproofing film, which is stuffed on the lower ends of the floor beams.
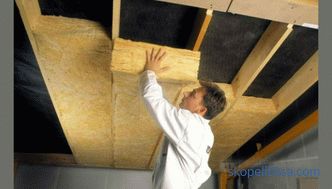
If it is necessary to increase the thickness of the insulation, another layer is placed between the ceiling beams and the ceiling by the surface. In this case, the plates of the heat-insulating material of the lower layer are placed so that they close the joints of the insulation located in the upper layer. Thus, the task of reducing the place of appearance of cold bridges is solved.
The video shows how a flat roof was built and warmed on a frame bath:
Of course, there are no problems to insulate the flat roof from above. But for this it is necessary to lay on a continuous crate plate insulation, which is closed on top of the waterproofing membrane and another layer of continuous crates.The latter will subsequently be laid roll roofing material. At the same time, it is necessary to mount a frame under the upper solid crate, because the OSB plates or plywood sheets need to be fixed to something. That is, this option is quite complicated. Therefore, it is optimal to apply the first option of insulation.
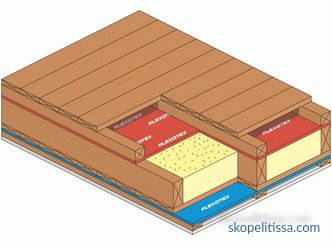
This may be interesting! In the article on the following link read about a flat roof in a private house: the advantages and disadvantages of .
An operated flat roof on a frame house
An operated roof in a frame house is a reality. In essence, this is a regular flat roof, which differs from an unused one by two characteristics:
-
It has a greater carrying capacity .
-
The floor base should correspond to the floor on which you will have to walk .
The first characteristic is achieved in one way - to reduce the distance between the carrier beams. That is, to increase their number. In some cases, it is not the quantity that increases, but the section of sawn timber used. Masters usually choose the one that is easier to perform. And this is the second option. But for the customer it is important not to leave the budget, so it is necessary to calculate which of the proposed options is more economical.
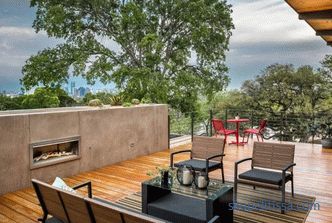
As for the floor base, for example, if it is a plank floor. Look at the photo below, where such a construction is shown. The photo clearly shows which layers the roof in operation consists of:
-
floor beams , covered with a solid crate;
-
waterproofing membrane or roofing PVC (TPO) material;
-
logs for plank floors , under which optional put protective linings of waterproofing material;
-
top layer - boardwalk as the floor.
The main task of the work foreman is to correctly fix all the structural elements of an operated flat roof, without creating moisture penetration points. This is especially true of the joining areas of the lag and the continuous sheathing covered with a roofing roll covering. In this design, the insulating layer is laid according to the first technology of insulation, that is, between the floor beams.
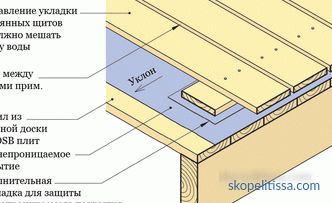
This may be interesting! In the article on the following link read about the cost of a house in the regions - trends and market dynamics, the impact on the price tag of the political and economic situation .
We add that it is not necessary to weight the flat exploited roof formed on the frame house, mounting concrete coverings or materials with a large weight on it. This will create loads on the frame elements, which will lead to instability of the entire structure. But the frame building is going in the form of light construction.
The video shows how an exploited flat roof is formed on a frame house assembled from CIP panels:
Advantages of frame houses with a flat roof
Even if a frame house is being built without a roof to be used, in many respects it is one of the best designs of private housing. Here are the advantages of this house:
-
flat roof - construction without complicated truss systems , which use a large amount of sawn timber, their absence simplifies roof and cheapens it;
-
ease of installation of the roof , plus high speed of its erection;
-
if correctly calculated and correctly designed, then you can create an effective drainage system ;
-
minimum costs for the purchase and installation of roofing material;
-
modern appearance ;
-
d lgosrochnaya operation .
The video shows how to solve problems related to the arrangement of a flat roof on a frame house:
It may be interesting! In the article on the following link read about a modern house with cedar decoration: a cottage on a rocky shore from architects of the studio Lund + Slaatto Architects .
Conclusion on the topic
So, we have tried for you to collect all the information regarding the construction of a flat roof on a frame house. As practice shows, this version of the roof structure is not only modern with a presentable appearance, but also economical in all positions. And if you correctly approach its construction, you can increase the useful square meters at the expense of the roof itself, which in this case is called exploited.
