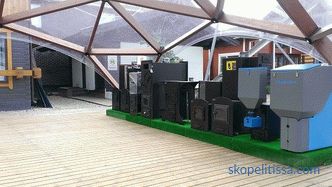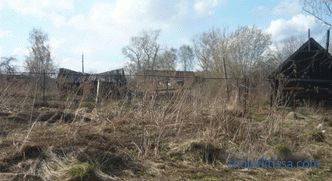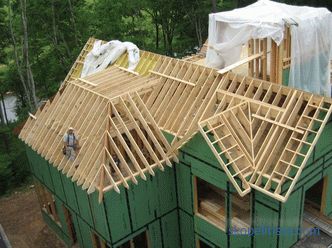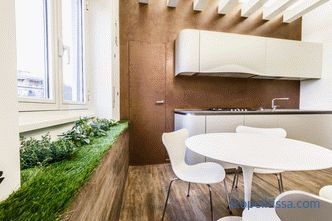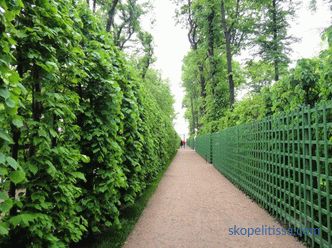Today the topic of the article is a pitched roof. We will consider which roofing structures belong to the category of pitched, their types and distinctive features. Special attention will be paid to the design features, where we designate the distinctive elements of each type. Understand the information received, you can easily talk about this topic. But most importantly - understand exactly the differences.
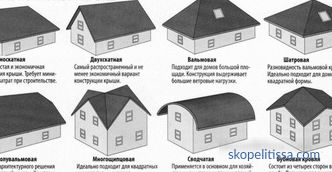
Types of pitched roof structures
To begin with, all roofs are divided into categories: flat and pitched. They differ from each other by the slope of the slope. In the first case, it varies in the range of 1-5 0 , in the second 5-90 0 . But if flat roofs are basically one single ramp, in the second case it is a huge variety of shapes and structures. Consider them carefully.
Shed roof
This is the simplest sloping roof, consisting of one slope. Therefore, its design is the simplest. And it consists of the following components:
-
truss system ;
-
sheathing ;
-
roofing material .
There are several technologies for building shed roofs that use other elements besides rafters and crates. The simplest model is when the rafter legs are laid on two walls with different heights. It is this difference that determines the angle of inclination.
A more complex structure - triangular trusses, which are assembled on the ground, and then rise to the roof and set up there with a certain step. But even this option is much simpler than other types of pitched roofs.
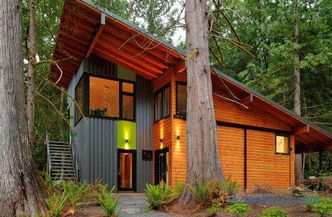
Double-roof roof
From the very name it becomes clear that there are two slopes which are joined at the top point, forming a ridge of the roof. There are two types of roofing of this type: symmetrical and asymmetrical. They differ from each other only in that the slopes of the first one are identical in area, respectively, in size, in the second they differ from each other. In this case, the second option is the ridge, offset from the middle of the building to one of the sides.
We must pay tribute to the fact that symmetrical gable roofs are traditional constructions, therefore they are most often constructed. In addition, they are superior in reliability asymmetric.
As regards design features, it is necessary to designate a large number of elements of a sloping roof. We list them and denote the purpose of each.
-
Mauerlat . These are the beams that are mounted on the walls of the house, and attached to them. They rest on the roof structure of the rafter. Purpose - evenly distribute the load on the walls emanating from the truss system.
-
Rafters . Sloping beams that form ramps. They are hanging or naps. The first ones rest in pairs with their upper edges. The second rests on the ridge girder.
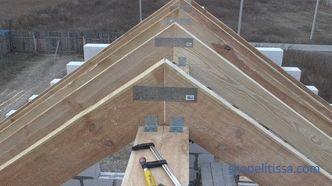
On our site you can familiarize yourself with the most popular projects of wooden houses from construction companies represented at the exhibition "Low-Rise Country".
-
The ridge is a horizontal recumbent block forming the ridge of the roof. It is established as the highest element of the roof structure. The girder is supported in racks placed evenly under it.
-
Support legs . The upper edges are supported by the ridge girder, by the lower edges they rest against the bed. The installation step depends on the load that the entire roof will be subjected to.
-
The leg is a bar laid parallel to the ridge girder. It rests against the opposite walls of the house with its edges. Or it is laid on the wall, which is the carrier, and which divides the building in half.
-
Intermediate support legs . If the length of the rafter legs exceeds 4.5 m, then under each of them it is necessary to establish a support at a distance of half the span of the slope. Under the rack must be placed intermediate floor.
-
Intermediate Run . To reduce the number of intermediate supports in the places of their abutment into the rafters, you can install the run from the beam across the truss system. And already against him stand.
It turns out that the device of a sloping roof in two slopes is two planes joined at the top point at an angle. On the sides, the construction is closed by a gable. It can be assembled from boards, bricks, blocks and other materials.
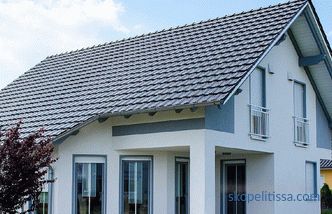
On our website you can find contacts of construction companies that offer roofing services of any complexity, reconstruction and restructuring of houses and construction of cottages from scratch turnkey. Directly to communicate with representatives, you can visit the exhibition of houses "Low-rise Country".
Hip roof
One of the most original designs that is very popular in private housing today. This chetyrehskatnaya roof, which consists of two stingray, located against each other, have the shape of a trapezoid, the other two triangles. The shortened ridge bar helps to get such a construction. That is, its length is not equal to the length of the span of the house.
Therefore, in the design of the roof there are several different along the length of the rafter legs. For example, in single and gable models the rafters are the same everywhere. At the same time in the hip construction there are additional elements that divide the adjacent ramps among themselves. In fact, these are rafters, they just call them flat or diagonal. They connect the corners of the building with the end of the ridge bar. At the same time, they often establish supports, which are called Sprengel. Look at the photo below, where all the elements of the hip roof are shown in detail.
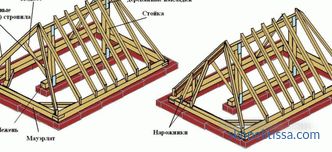
Now pay attention to the rafter system. It consists of long and short truss legs. So those who run into ridge beams are called rafters. And those who run into scoops are called planners. The photo shows that only rafters are installed in the trapezoidal ramp. But this is not always the case. The women mates are present here too. It all depends on the angle of the roof and the length of the ridge girder. The smaller the one and the other, the more women will be in the design.
The Hardened model
This is a kind of hipped roof of pitched roofs. It differs from the previous one in that there is a pediment in the triangular slopes, which starts from the ridge or from the eaves. Accordingly, in the first case, the rays become not triangular, but trapezoidal. And in the second, as in the standard model.
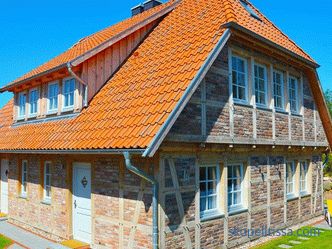
It might be interesting! B article on the following link read about the light under the roof: modern solutions for the attic - windows and window systems.
As regards the first option, this is no less complex construction. Because in their configuration, they strongly resemble the gable model. Especially two large stingrays. True, in the lower part they expand, which makes the form non-standard. The difficulty in assembling it adds a little. But it is necessary to indicate that there are joints of elements that require special connection. So, there are several additional elements.
At the same time, gables are supported by side trapezoid slopes, which means that at the junctions it is necessary to reinforce the structure. But it all depends on the size of the slopes. If their area is large, then the joint is formed by a bar with a cross section of at least 100x100 mm. If the ramp is small, then a stop board attached to the gable stands will also fit.
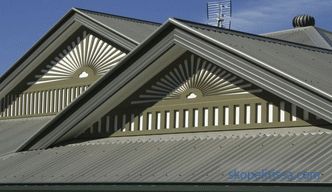
Tent
there is no ridge run, but there is a ridge knot. The latter is the junction of four rafters, which form a connection of four identical rays, which are isosceles triangles.
Tent structures are represented by two models:
-
With hanging rafters . This is when the four elements rest against each other with their upper ends.
-
With naked . When they are supported by a support bar vertically exposed from below. This option is used in the event that the roof has a large size.
We add that in the private housing construction such roofs are rarely built. They cover houses, the shape of which is square. They found their purpose in the construction of arbors, small buildings such as a sauna, a garage, summer kitchens and others.
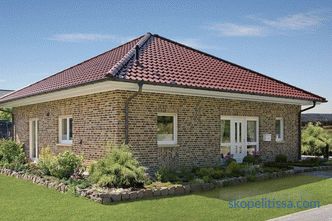
It might be interesting! In the article on the following link read about nuances of the construction of the roof.
Attic Roof
This type of pitched roof is classified as complex. And its complexity lies in the fact that, in fact, it is a gable design. Only each ramp consists of two parts that are inclined relative to each other at an angle. In this case, the upper part steeper bottom.
In fact, such roofs require a special approach. To build them, without knowing the subtleties, means to reduce the quality of the final result. It is very important to observe the proportions of the structure. Hence the two construction technologies.
-
When an attic roof is erected above a small house . In this case, all elements are collected in a certain sequence. That is, install the rack, which is built the top trim. The racks themselves on the gable are mounted on the mauerlat, and under the slopes on the ropes. On the harness mount the rafters of the upper part of the roof. They can be sloped or hanging.Then they mount the lower truss system, the element of which rests on the top of the harness, below the power plate.
-
When the roof is installed on a large house with a large span. It is difficult to assemble such a construction element by element. Therefore, it is erected from farms, which are individually manufactured on the ground, and then lifted ready to the roof.
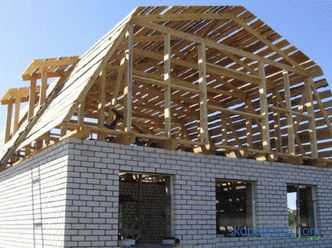
It should be noted that the attic is a living space. Therefore, it is important to respect the proportions of the living room. This especially applies to height. Therefore, mansard roofs are constructed with a slope of slope in the range of 30-60 0 . This is one of the important components of this model of roofs.
There are a lot of mansards, covered with different roofs. These rooms can be placed under the gable roof, under the hip or half hip. But the name "mansard" was precisely this broken roofing structure. By the way, you can build it without racks and top trim. How this is done, look in the video.
How to build a mansard roof without racks in the video:
Multi-bearing models
Another type of pitched roof with construction in the form of several departments covered with gable roofs. And this is not the only distinguishing feature. In the design of this variety several gables. There may be three, four or more. By the way, the gables, which are also called spines in construction, gave the name to the roof.
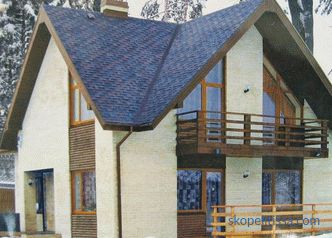
It might be interesting! In the article the following link read about filing overhangs of the roof.
This is one of the most difficult models. It is used if the house has a square shape, or the architecture of the building is a building with protrusions. This roof has one element that is subjected to heavy loads from the effects of natural precipitation and melting snow. The name of the item is Endova. It is located between the tongs and is the boundary of two joined slopes of two different roofs.
The main task of the foreman is complete sealing of the valley. Therefore, regardless of what kind of roofing material will be laid on the roof of the house, an additional sheet of iron or a waterproofing rubberized membrane (in two or three layers) is laid under it in the valley.
Arched roof
There are several roof structures that are categorized as pitched, but are rarely used in private housing construction. The reason - the complexity of the construction and large waste of building materials. One of them is vaulted. The photo below shows one of its varieties.
This roofing structure received its name due to the rounded shape of the truss system. No sharp corners and sharp transitions. Hence the complexity of the construction. Therefore, on such roofs only piece materials are used, more often shingles.
One type of diamonds
It is also called the Sudeikin roof in honor of the author of the structure, who invented it at the beginning of the twentieth century. The original building, not easy, especially in terms of construction. There are quite a few elements that should be assembled in a certain sequence. We will not go deep into the jungle of architectural craftsmanship. We recommend to watch the video, where everything is clearly shown.
How to assemble a Sudeikin roof, see the following video:
It might be interesting! In the article follow this link read about the project of the cottage, built on top of the mountain above the city.
Conclusion on the topic
So, we have designated all types of pitched roofing structures. Between themselves, some are similar. Some differ dramatically. But in all of them there are ramps with an angle of more than 5 °. All presented roofs have excellent performance, if properly approached to their construction.
