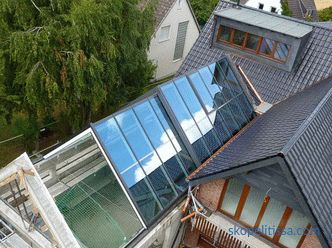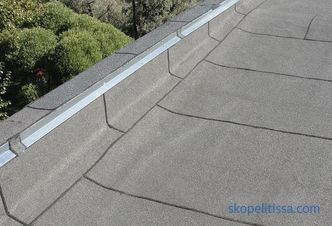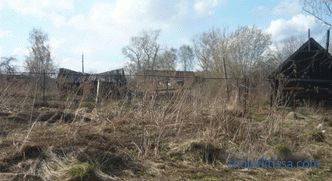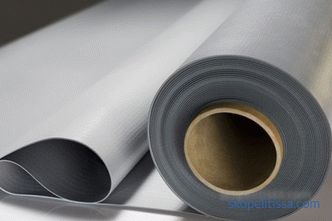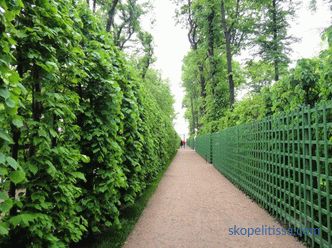Today we will understand the topic - the roof device. The information provided by us will give you the opportunity to deal with all the elements of the roof construction, in which there are main positions and secondary ones. In some roofs, some elements are missing, in others there are mandatory as important nodes. We will certainly mention this when talking about different roofing structures. Understand the topic thoroughly, you can, so to speak, on the same wavelength to talk with contractors of a construction company.
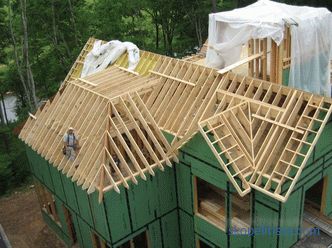
Of which structural elements does the roof
Take the gable roof, which is more than the rest of the structures used in private housing. Be sure to supplement the information elements that are present in other roofs.
So, the gable roof structure. What is included in its design:
-
Ridge .
This is a timber on which the rafter legs rest. It is he who forms the upper part of the roof, called the ridge. The girder itself rests on either the supporting posts, which are evenly spaced at the same distance from each other, or on the gables assembled from bricks or blocks. In any case, intermediate racks are installed under the timber. By the way, it should be noted that the ridge run is not necessarily constructed from a bar. You can use a thick board (not less than 50 mm): single or double.
-
Mauerlat .
These are a few beams laid around the perimeter of the house, on which the rafters rest on their lower edges. The purpose of the mauerlat is to distribute evenly the loads from the roof structure on the walls of the building. The main task of the manufacturer is to correctly mount the mowerlate to the ends of the walls. Do this with studs, wire, metal brackets and other fasteners.
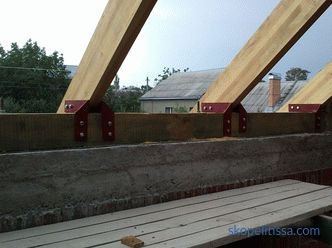
-
Truss legs .
It is with their help that they create the shape of the roof, form the slopes. It is on them that the main burden of roofing material and snow cover rests. They are always laid under the slope from the ridge run to the power plate.
Two types of rafter legs are used in construction: the slats and the hanging ones. From each other, they differ only in that the former, with their upper edges, abut the ridge girder. The second rests against each other. That is, in the roofs with hanging rafters ridge girder is missing.
It should be noted that if the span of a building does not exceed 4.5 m, the truss system is assembled only from rafters. If the span is higher than the indicated parameter, then additional elements are installed under the rafter legs. Which - we analyze below.
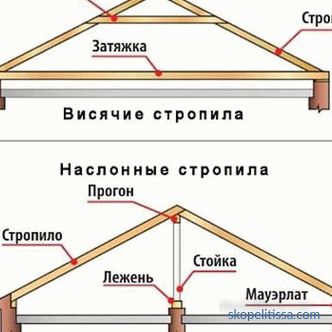
On our site you can familiarize yourself with the most popular projects of houses, bathhouses, gazebos, garages and other buildings, from construction companies presented at the exhibition of houses "Low-rise Country".
-
Vertical racks .
In fact, these are supports from boards or small-section bars, which are installed under each rafter, somewhere in the middle of the span length.
-
Stands .
These are the same planks or bars that are installed at an angle to the rafters. Very often, two elements (racks and struts) are used simultaneously, increasing the carrying capacity of the truss system.
-
Run-through beam .
To reduce the number of racks, a cant is installed on the lower edges of the rafter legs (across them), somewhere in the middle of the span. That is, stopil will rest on it. But under the beam itself mounted rack. Their number is reduced by two or three times.
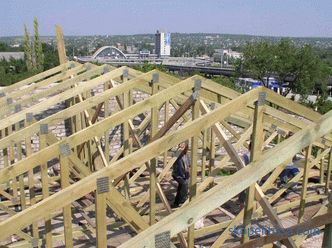
-
Racks for ridge girder .
In principle, they perform the standard function for the supports - they support the ridge. Make them from a bar, logs or dual boards. We must pay tribute to the racks of this type are loaded quite strongly. Therefore, they should be chosen with a large section.
-
Dead .
This is a timber installed under the racks on which the ridge girder rests. In fact, this horse is only at the bottom of the roof. And it is located parallel to the latter. The only difference is a larger cross section, because large loads act on the floor. It must be added that there may be a lot more. For example, they are installed under intermediate racks installed on rafter legs.
-
Tightening, it is a crossbar .
This element connects two rafter legs, which are located opposite each other. The purpose of the tightening is to prevent the rafters from moving apart in different directions.The location of the puff can be different: at the lower edges of the rafters, in the middle of their length, closer to the ridge.
-
Filly .
This is a continuation of the rafter, which forms the overhang of the roof. It is used infrequently. Only in those cases if the length of the truss leg is not enough to create a roof cornice.
On our site you can find contacts of construction companies that offer the service of designing and building private houses , and use for this the power of their production. Directly to communicate with representatives, you can visit the exhibition of houses "Low-rise Country".
-
Lath .
These are boards or slats mounted across the truss system. Their purpose is the basis for roofing material. Today, on the roofs, a thin and solid crate is used. The second variety is collected not only from the boards. Apply plate or sheet material: plywood, OSB, chipboard. The main thing - to leave a gap between the plates in the amount of 1 cm in case of thermal expansion of the wooden coating.
-
The counter lattice .
These are bars laid along the upper edges of the rafter along. The purpose is to create a ventilated gap between the roofing material and the insulating cake. On cold roofs is not used. The width of the bars should be no more than the width of the rafter legs.
-
Eaves plate , it is also a frontal board.
This is a board that is placed between the rafters parallel to the eaves. It closes the opening between the wall and the roof structure so that the wind with dust and debris does not penetrate the attic.
The video shows from which elements the rafter roof system
is constructed. As you can see, the roof structure of a private house (meaning the gable) in its composition has a fairly large number of elements. There is another plane or structure, which consists of several elements. This is a pediment, it is a gable.
In the construction of a gable roof, the gable serves to complete the overall structure on the sides of the roofing system. These planes protect the roofing space from precipitation and wind. It should be noted that the front is covered with boards, any slab or sheet materials. Often it is collected from bricks or blocks, as shown in the photo below.
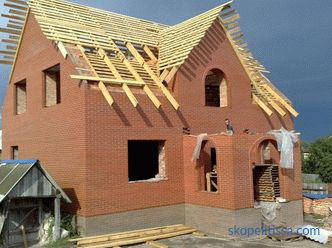
It might be interesting! In the article on the following link read about painting roof of the house.
Elements of the four-slope roof
It should be noted that the roof structure of a private house, meaning the four-slope roof, is very different from the previous one. The main difference is the four slopes, which are connected to each other by side rafters. They are called nakosnymi or diagonal.
The thing is that the ridge of the hip roof is short. Because it forms only trapezoidal rays. But the rafters that form the triangular ramps rest on its ends. They are also a support for short truss legs, which form triangular slopes. By the way, these short legs are called ladies.
There is another important element in the hip roof construction. He is called Sprengel. In fact, it is a small height rack that backs the rafters. Pay attention to the photo below, where the diagram of the hip-type roof is shown. It shows all the elements of construction.
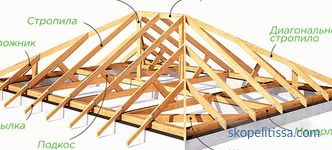
As for the hip roof, there is no ridge girder in it. So, the whole system is built on four hanging rafters, which at the upper point are joined by their upper ends.
If the roof is large, then under the ridge knot, this is the name of the connection of four rafters, they install a support, which itself must rest on the ground. Or mounted under the entire truss system runs that rely on the rack. Under the latter still set the bed.
If the roof is small, then the rafters rest against each other. The main thing here is to assemble the truss system so that there is no imbalance to one side. This is the only way to keep the roof structure down.
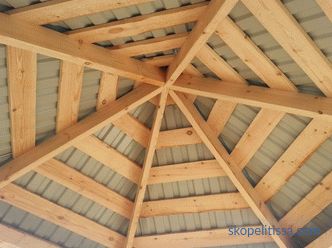
It might be interesting! In the article the following link read about the features of the device and the construction of mansard roofs.
Elements of the attic roof
This is a very interesting construction of the roof structure of a private house. Each ramp has a double truss system, although mansard roofs are not always so constructed. There are gable classic models. But that's not the point, because our task is to deal with all the roofing structures. And since the gable already mentioned, so consider the classic mansard roof.
Pay attention to the photo below, and you will immediately understand what we want to say. This is the so-called broken roof, which on each side consists of two slopes: one steep (upper), lower sloping. Accordingly, their truss system is assembled at different angles. Although it is necessary to designate that the upper part is a traditional roof in two slopes. So to say, no more and no less. And, as in all gable structures, in this rafter can be installed on the ridge beam or without it.
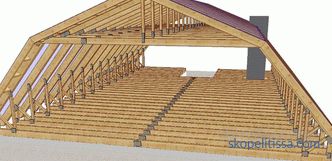
I would like to draw your attention to the fact that such roofs, like everyone else, can be assembled two ways.
-
Consistently use all the elements collected one by one.
-
Collect roof trusses on the ground , and then they are lifted to the roof, where they are installed on the power plate, connecting them to each other.
How finished trusses are lifted onto the roof with a crane in the video:
This could be interesting! In the article on the following link read about the gable roof calculator.
So, what elements are included in the attic roof (starting from the bottom):
-
power plate ;
-
lying under the racks;
-
racks forming the support for the upper rafters;
-
upper strapping racks;
-
rafters of the lower system;
-
tightening installed on the joints of the upper and lower rafters;
-
upper rafters .
Elements of the multi-gable roof
We will not go into details roof schemes. What it is is clearly seen in the photo below. This design has one element that others do not have. This endova, that is, the internal angle, which is formed by the docking of two ramps.
Let's face it, this is an important element of a multi-gable roof. It is not only carrying, but also subject to heavy loads from natural precipitation. It is on the valley of the water flows from two ramps.
If you look at this element purely constructively, then this is a common rafter, but it is located at an angle to the main part of the truss systems of two ramps. After all, part of the truss legs rest against the endova. Therefore, all builders say that in the roof structure the most important element is endova. Even a horse with it can not be compared.
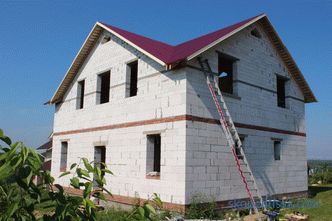
It might be interesting! Read the article on the following link modern cascade home in Bailer Hill.
Conclusion on the topic
So, we have reviewed the main types of roofing structures and listed all the elements included in them. It should be noted that the list is quite impressive. Although all parts and assemblies are assembled from almost identical lumber. But it is necessary to designate the fact that every detail inside the roof has its exact dimensions. Some elements are large, because the loads on these parts are significant. The others are smaller, because they perform only additional functions.
In some designs, some elements are present, in others they are not. But this does not mean that you can neglect the calculations that make the designers, creating a roof project. Without calculations there is no guarantee that the roof will last for a long time without creating problems. Therefore, all attention to the dimensional performance of each element.
