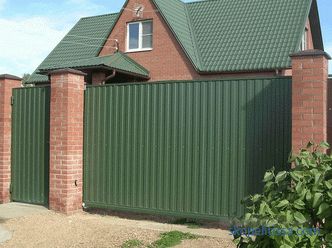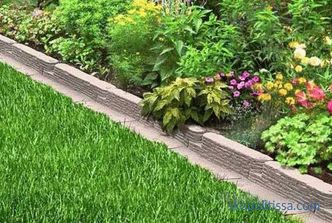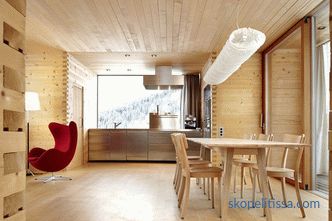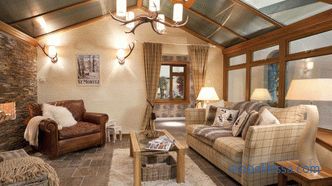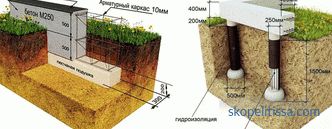Although the shelter for the pool at the dacha does not belong to the mandatory elements of this hydraulic structure, it is still quite a popular addition. In the case of a competent choice and installation, the roof solves a large number of problems associated with the care of the pool. To make it clear that you need to take into account when ordering a roof for a pool, the article contains information about the types of such shelters and features of their installation
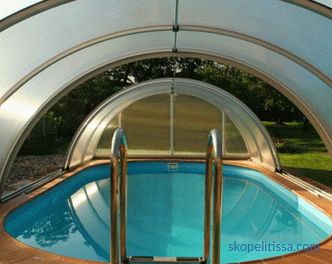
Why is a canopy needed over a pool
The most obvious reason is to protect the water from various large debris and small gratuitous "gifts" from falling into it from birds flying over the pool. But there are also less obvious, but noteworthy:
-
The water evaporates less intensively , especially in hot weather, which makes it possible to save a little. And if the pool is large enough, then the savings will be decent.
-
In winter, heat loss decreases , especially if the pool is covered with a pavilion. And this is an energy saving.
-
The rays of the sun passing through the canopy are refracted . This means that they will not cause the formation of algae and other small vegetation in the water.
Types of Shelter
By purely design features, these structures are divided into two categories: sheds and pavilions. The first are the roofs that are installed on the supports. From the sides, the design is open. The second is a closed type of building in the form of houses of various shapes.
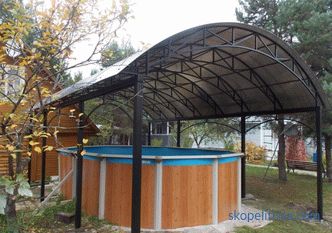
I should immediately say that the design concept of the shelters does not impose any restrictions, but we must take into account the properties of the materials used:
-
The framework must be constructed from moisture-resistant materials . Today, preference is given to profiles made of aluminum alloys. Cheap, easy, plus long-term operation. At the same time aluminum easily transfers high humidity and temperature drops.
-
Steel profiles . They are used only if the entire structure is eventually finished with moisture resistant paint or other finishing materials. For example, ceramic tiles, which trim the racks of a shed.
-
Lumber . Not the best option, but such shelters today. If wood is chosen as the frame, then it must be of high quality. Secondly, wood is necessarily treated with protective compounds that not only protect the material from moisture, but also prevent colonies of harmful microorganisms from forming on it. These are colorless varnishes, paints of different colors, antiseptic.
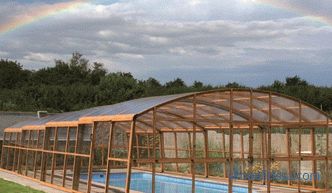
As for the transparent coating itself, there are only two options: glass and polycarbonate. The second option gradually pushed the first one away because it has higher technical and operational characteristics. And the price of polycarbonate is much lower than that of glass. It is easier to work with him, he is flexible, which makes it possible to carry out installation on rounded structures. Its dimensions are larger, which means smaller joints.
Canopies
A canopy for a pool for the dacha is an ideal option for many. It is simply easier to build with minimal cost, both financial and labor. The main thing - to choose the right size. As for the form, it all depends on the customer's imagination.
It must be said that the sheds above the pools do not completely solve the problem of littering the water mass. From the sides, the structure is open not only to all winds, but also foliage, insects and other troubles. In fact, the canopy performs only the functions of shelter from the sun's rays.
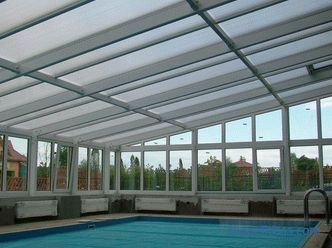
But as for the variety of design, there are no boundaries. Own slopes, gable awnings, and also from several ramps are offered. Arched-type constructions that are increasingly appearing in suburban areas are very popular. Although this is justified by the flexibility of polycarbonate and the simplicity of the construction of canopies of this type.
Purely constructively, these structures are a roof for a polycarbonate pool, mounted on support posts. There are no other elements in this design.
Pavilions
This is a completely different type of building, different from the previous one and performing several more functions. Firstly, it should be noted that the pavilion completely covers the pool from all sides. Of course, there is a passage in it (with or without a door), there are window openings that open.
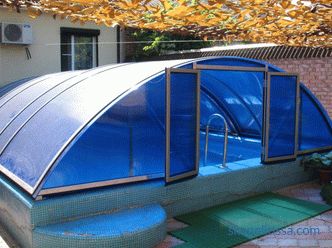
If you look at it from the constructive side, all the pavilions for the pools are divided into two groups :
-
by height ;
-
by by closing method.
In the first group there are two subgroups: low and high shelters.
-
Low structures have a height in the range of 1-1.5 m. Their main purpose is to protect water and structures from littering, atmospheric and solar rays. Usually in the construction of this type make a small manhole, through which you can get into the pool itself, that is, into the water. This is the most low-cost option. Some owners of such pavilions cover them with plastic wrap. The presentability of the appearance of such a shelter drops sharply, but in the summer it performs its functions one hundred percent.
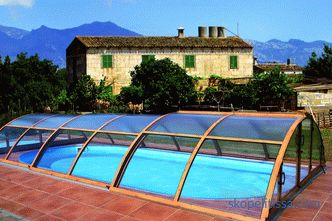
On our site you can see the most popular projects of "small forms" for a private house - from construction companies represented at the exhibition of houses "Low-Rise Country".
-
High . There is no height limit. Everything above 2 m belongs to this category. In principle, such pavilions for swimming pools are nothing but a rather large recreation area. And if you increase its width and length, not only limiting the boundaries of the pool itself, then inside the zone you can install both furniture and household appliances, and even a brazier. The main thing is to competently carry out installation of the smoke exhaust system.
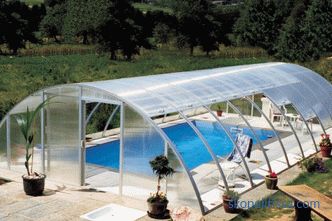
The category of high shelters itself can be divided into two Groups: fully closed and not completely. The second part is a structure with a lower level of open space. More economical option in terms of construction. But he loses to the models of the second group precisely by the lack of a part of a transparent fence through which the garbage gets inside the building.
There is one more division into two groups:
-
Stationary structures. This includes all the models described above. That is, they are installed in one place, do not move, are not transferred.
-
Sliding . Sheds with a "talking" name - which can be moved and resized.
Sliding shelters for swimming pools
A sliding roof for a swimming pool is essentially the same pavilion, only it is divided into several compartments that move on rails. Visually, this design can be seen in the photo below.
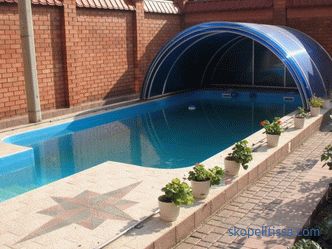
By the way, it should be noted that sliding models are not necessarily the structures shown in the photo . There is a different approach to the implementation of this method of covering hydraulic structures. For example, if the pool is round, then the pavilion above it is built of the same shape. So, the sections will also be displaced relative to each other around the circumference. For example, as shown in the following photo.
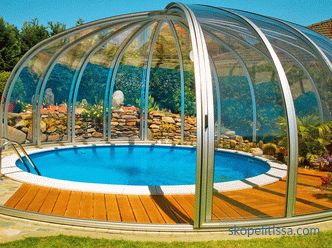
The sliding structure itself is simple. The main thing in it is to correctly install the rails along which the sections will move. Therefore, the model of the shelter itself is selected for the shape and size of the bowl. And here it all depends on whether the canopy will close only the water surface, or a recreation area is organized under it. Based on this, the parameters of the sliding pavilion are selected.
Rails are attached to a solid base, often concrete, with anchors. They are laid exactly according to the distances specified in the instructions. Changing the installation dimensions even by insignificant values leads to incorrect operation of the sliding roof on the pool.
The video shows how an arched-type sliding pavilion is assembled above the pool:
On our site you can find the most most popular Moscow region plots for the construction of a country house . In filters you can set the desired direction, the presence of gas, water, electricity and other communications.
How a canopy is installed over a polycarbonate pool
In principle, the design itself is no different from an ordinary canopy. These are all the same racks, tied around the upper level, on which the rafter legs are laid. The entire structure is made of a metal profile, better than a shaped tube.
-
In the corners of the construction they dig holes where they insert the stands from a shaped pipe, where they are poured with concrete solution. Before installation, it is recommended to coat the lower parts of the racks with bitumen mastic as a waterproofing. And another prerequisite - all racks on the upper ends should be located in the same horizontal plane. If the pool is large, then you need to install intermediate rack elements.
-
The supporting pillars tie between themselves with the same profile tube.
-
Make arches from the same material as all other elements. Bending is selected at the discretion of the customer.
-
Spend installation of arches every meter, because the width of the polycarbonate is 2.1 m.That is, under each sheet three arched rafters (trusses) are laid: one in the middle, two along the edges. Adjacent polycarbonate panels should be docked on truss feet.
-
They are bent additionally between themselves by crossbars from the same pipe.
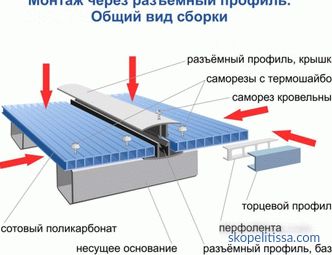
-
According to the rafters on which polycarbonate panels will dock, the so-called connecting profile is laid, it is called the H-profile. It is attached to the profile pipe with metal screws.
-
Install one polycarbonate sheet at the edge of the hinged structure, inserting it with one side into the H-profile. Fasten on the installed cross member roofing screws with rubber gasket.
-
Spend installing the second sheet with inserting its edge into another notch of the H-profile. This sheet is also fastened on the crossbars by self-tapping screws.
-
When the entire structure is assembled, the rear side edges of the polycarbonate are covered with a special profile .
This is how the simplest roof of the pool is mounted.
The video shows how one of the varieties of polycarbonate shelters for the pool is being constructed:
It might be interesting! In the article on the following link read about a country house with a veranda .
Conclusion on the topic
Whether shelter is necessary for a pool or whether this structure can be operated without canopies and pavilions, everyone decides for himself. Moreover, any even the smallest canopy is worth some money. But even if a canopy is not being made now, but it is planned to be installed in the future, it is better to prepare at least a foundation. In the future, this will allow the installation of a shed without additional foundation installation work.
