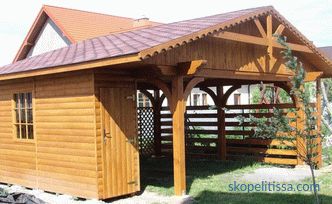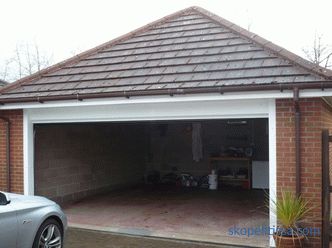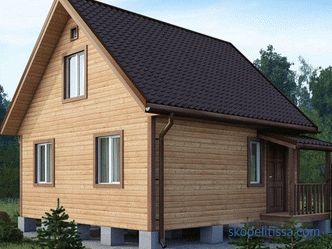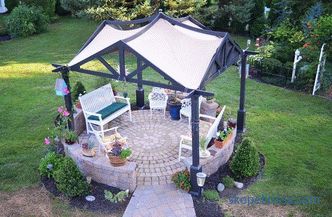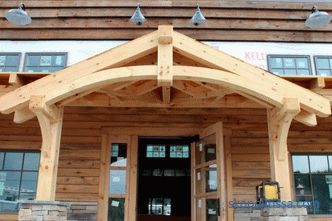The emergence of frame technology for the construction of private houses made it possible to increase the speed of construction several times and reduce financial costs. This is especially true when the pile foundation is used as the foundation for the building. Its arrangement does not require labor-intensive earthworks. There is in this technology and the reverse side of the coin. Since the foundation is not solid, and elevated above the ground, the floor of the frame house on the screw piles below is completely open. If you do not take additional measures to warm it, it will inevitably lead to serious heat loss. In the future, they have to be compensated by increasing the cost of additional heating at home.
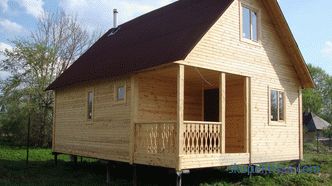
can walk around the structure of a building on piles
As a rule, a pile foundation is used in the following cases:
-
When conducting construction work on problem soils (loose, weak, reaming, stony, marshy).
-
If the section is not level, but with differences in height. This often happens when a building is being constructed on a hillside or a hill.
-
When there is not enough money for a more expensive monolithic foundation.
-
Short deadlines for construction. As a rule, in such cases, a frame or wooden house is erected on a pile-and-screw foundation.
-
Lack of possibility to dry excessively wet soil on the site.
The basis of such a foundation are screw piles. We are talking about metal pipes, equipped with a special tip at the end (its shape may vary). The method of immersion in the soil of screw piles is very specific: they are not hammered with the help of accented blows, but screwed up manually or mechanized. In the course of rotation, the pile bites into the ground with its cone-shaped tip. To increase the reliability of fastening, the soil is compacted in the course of work.
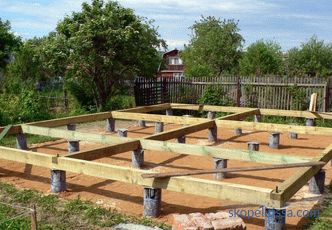
To achieve a uniform distribution of the load from the weight of the building, the tops of the screwed piles are cut at the same level and equip with caps. Above the tips there is a complete harness (grillage) that unites the supports in one power structure. Rostverk can be steel, wood or concrete. In the future, the strapping becomes the basis for arranging the floor and walls of the house. Before mounting the strapping elements on the top of the pile, a waterproofing material is laid out (penofol, roofing felt or polyethylene). This will protect the floor surface from excessive moisture.
Arrangement of the floor
When choosing a suitable material for the floor in a frame building on a pile foundation, it is recommended to pay attention not only to its strength characteristics, but also to weight. It is desirable that it be as small as possible, which will relieve the supports of the building from excessive loads. The most suitable option is wood (it is desirable to give preference to aspen, oak or coniferous species). It should be well dried and free from visible damage.
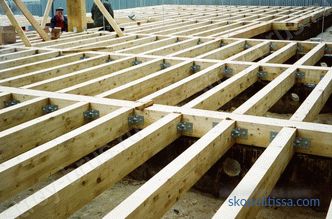
The construction of the frame of the building begins immediately after the construction of the pile foundation and laying grillage. In combination with a wooden floor when constructing a harness, it is recommended to use beams with a section of 10x10 cm of coniferous wood. If the distance between the individual supports under the beam exceeds 3 m, additional racks are installed in the middle of the span.
Lags are mounted above the fixed beams: their laying step is 50 cm. The recommended lag section is 10Х25 cm. Small spans (under the bath or corridor) are allowed to be covered with a bar of 5x15 cm. step size. Elements of binding are equipped with seats for the width of the lag. The stacked cuts are fastened to the base with screws, nails or screws.
For reliable protection against moisture and harmful insects, floor supporting structures are impregnated with antiseptic liquid. In the lower section, logs are lined with a board of 30x30 mm. To make the floor structure stronger, in some cases, additional lintels are used, which are piled over the lag in 150 cm steps. This is usually required when using a concrete screed with heating inside the frame house. In all other cases, the insulation of the floor is carried out separately.
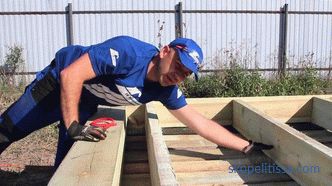
On our site you can familiarize yourself with the most popular projects of frame houses from construction companies represented on exhibition of houses "Low-rise Country".
Purpose of floor insulation in a pile house
The main feature of a frame building on piles is the presence of free space between the ground and the back side of the floor. As a result, it is through the lower overlap that the most significant heat leak occurs. This is especially true for structures that are not protected by a false base around the perimeter: in this case, the cold wind “walks” freely in the winter in the underground. It should also be noted that the pile foundation is often used on swampy soils: in this case, the building from the bottom is affected not only by cold, but also by moisture.
If we neglect the additional measures for the effective insulation of the floor, the owners of the house will have to face such problems:
-
Financial costs during the cold season will increase significantly, since significant thermal loss by increase in temperature of radiators. If this is not done, the house will be very uncomfortable.
-
The accumulation of condensation moisture inside the technical underground. Condensate will form on the surface of the cold floor.
-
Because of the constant moistening, the wooden elements of the structure will rot and become covered with mold and fungus.
Proper insulation of the floor in the house on screw piles will help to protect these negative phenomena.
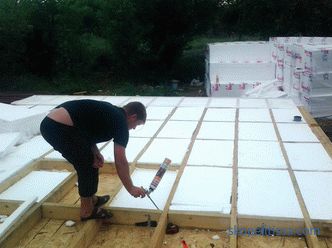
On our website you can find contacts of construction companies that offer the service of reconstruction and reconstruction of houses. Directly to communicate with representatives, you can visit the exhibition of houses "Low-rise Country".
What kind of insulation to use
Insulation for the floor of a frame building on a pile foundation, in addition to the ability to retain heat well, should be lightweight, easy to install and have excellent moisture resistance.
Polyfoam
A good enough insulation, which has become widespread because of its cheapness. However, it is necessary to take into account that the freezing of moisture-impregnated foam will provoke its gradual destruction. As a result, its thermal insulation characteristics drop sharply, and the cold gets direct access to the room. It is allowed to use foam plastic only in combination with reliable moisture protection.
Penoplex
Extruded polystyrene foam is a more expensive modification of foam plastic. It is characterized by excellent strength properties and the almost complete absence of water absorption. This allows the material to tolerate low temperatures in conditions of constant humidity. For the message of flame retardant qualities to penoplex, flame retardants are introduced into its composition.
Mineral wool
A great option to equip a warm floor in a frame house. This material is characterized by high thermal insulation characteristics and absolute non-flammability. Mineral wool is not afraid of any biological effects.
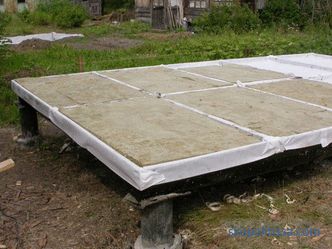
Material weaknesses:
-
Poor moisture tolerance. Hitting the surface of the insulant water provokes its subsidence and reduction of thermal insulation characteristics.
-
High cost. For the purchase of mineral wool will have to pay an order of magnitude more money than penoplex.
They produce this material in the form of slabs and rolls. The first option is more convenient for carrying out heat insulation of the floor in a building on a pile foundation. Plates have the advantage of stiffness and resistance to mechanical stress.
Expanded clay
In homes on screw piles, this heater is used quite rarely, due to its low thermal insulation characteristics. To achieve the desired warming effect, you have to fill a layer of decent thickness: it hides living space and makes the overall weight of the structure heavier. Those who still decide to use expanded clay to warm the floor on stilts are tempted by the considerable simplicity of its installation.
Additional materials
In addition to insulation, the work will require the following materials:
-
Skull.
-
Edged board, plywood, OSB or chipboard.
-
Waterproofing materials (glassine, roofing felt or polyethylene).
-
Steam insulation membrane.
-
Sound insulation boards. They can be replaced with an additional layer of mineral wool.
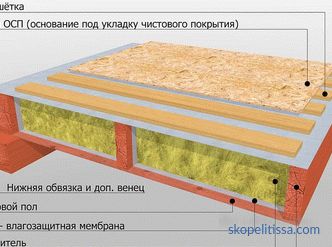
It might be interesting! In the article on the following link read about the warm floor in the house.
Procedure
The heat-insulated floor in a frame house on piles is equipped in the following sequence of operations:
-
Installation of a cranial lumber. It is fastened with screws or nails at the bottom of the beam (flush with the edge). Timber serves as the basis for the subfloor.
-
Arrangement of sub-floor. For this you can use a trim board or chipboard. Rough base is fixed to the cranial bar with nails or screws.
In details, the assembly of the subfloor can be viewed in the following video:
-
Laying waterproofing film or roofing material on top of the subfloor. The purpose of the procedure is to create a reliable barrier to the path of outdoor moisture.
-
Installation of insulation. Plates or rolls neatly placed in 3 layers between the lags, avoiding the gaps and gaps between individual sections. This precaution will avoid the formation of cold bridges.
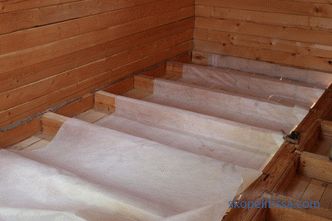
-
Lay the vapor barrier on top of the heater . The membrane will not allow internal moisture and condensation to accumulate inside the insulating material.
-
Sound insulation. Some builders consider this layer superfluous, but it will additionally protect the interior from street noise.
-
Construction of the finishing floor. The finished "cake" is closed on the logs chipboard or board.
It can be interesting! In the article on the following link read about the flooring in a wooden house.
Conclusion
Warming the floor in a house on a pile foundation will ensure the comfort of living and save you from unnecessary heating costs. Works of this type are carried out fairly quickly: they are recommended to be carried out at the general construction stage.
Rate this article, we tried for you
