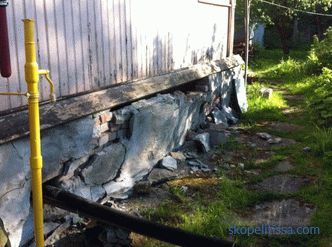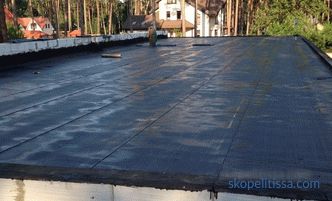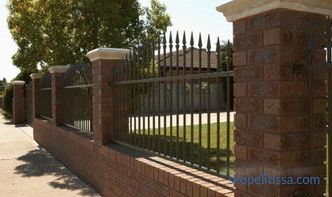A beautifully decorated porch is an excellent design solution for arranging the entrance group. The roof over the porch is constructed on the basis of its practical functions: the entrance to the room is protected from precipitation and scorching sunlight. The article considers the existing canopy structures above the door and options for arranging the entrance group.
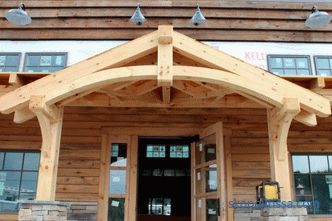
Features of the construction of a porch with a roof
To a roof above the porch of a private house The input was functional and served a long period, it must meet three basic requirements:
-
The strength of the frame . Regardless of the project of the porch, the main characteristic of the roof is safety and resistance to wind and snow loads.
-
Roof dimensions . The main principle - the more the better. Small and beautifully decorated visor does not always protect from rain and snow.
-
Consistency with the overall design of the house . Properly executed the roof for the porch will complement the facade and help create a beautiful exterior of the house.
The erection of the porch should be given the same importance as the construction of the roof, and the project should be considered at the stage of erection of the house.
The roof is fixed in two ways:
-
as a small suspension canopy ;
-
as solid construction with supporting pillars.
A small visor serves more like a decoration of the facade and will help to hide from a small summer the rain. But from the heavy rain with the wind, he will not save.
A capital shelter on wooden piers in the summer period turns into a compact recreation area and serves as a good protection against precipitation.
Distinguish these types of roof devices:
-
Shed . Fastened to the facade with a slight slope from the wall. Protects only from vertical precipitation. With side precipitation and windy weather, the structure is useless. Due to the low cost is the most popular.
-
Gable . It consists of two inclined planes. It is constructed from a tree and covered with a professional sheet or metal tile.
-
Three-Pitch . Closed on three sides and serves as a reliable shelter from rain.
-
Dome-shaped . Difficult for device design. But outwardly it will greatly decorate the house.
-
Arched . It is made of metal or polycarbonate.
The canopies over the semi-circular porch were also distributed. Id is made of metal and plastic.
Materials used
The roof for the porch is made of virtually any material:
-
Tree . Natural material from which make and supporting pillars for the frame and used as a roofing material, such as shingles. The main disadvantage is the fragility of the material, so it should be treated with protective antifungal agents. Most often used for filing visor from the inside.
-
Slate . The advantages of using this material include moisture resistance, corrosion resistance, low cost. The main disadvantage is asbestos in the composition of the material and a lot of weight, which requires the construction of the capital construction of the porch.
-
Polycarbonate . New safe material with a visually appealing look. Differs in flexibility and lightweight. When installed can be scratched and not resistant to ultraviolet radiation. Because of what fade in the sun and loses its color. To prevent this process, use a special protective film.
-
Decking and metal tile . The main characteristics of such a roof - resistance to changes in temperature, ease, durability and reasonable price. Available in various colors. The material has poor sound insulation and is subject to mechanical damage. When installing the roof additionally use a substrate for sound insulation.
-
Soft roof , for example, ondulin. Lightweight material that is practical, easy installation and noiseless. Especially beautifully combined with the same roof of the house.
The roofing material for the roof of the porch should preferably be selected under the general style of the house so that the visor is an extension of the roof.
On our site you can familiarize yourself with the most popular sites in the Moscow Region for the construction of a country house . In filters you can set the desired direction, the presence of gas, water, electricity and other communications.
Roof construction
In order to properly make the porch it is necessary to carry out detailed calculations and start creating a sketch for the visor.
Standard canopy corresponds to the following parameters:
-
slope of the roof is not more than 20%;
-
visor or a canopy is placed at a height of 2.2 m;
-
width of the structure is 2 meters or more, and depth is 1 meter;
-
protrusion of the roof in both directions no more than 30 cm.
The calculation should be carried out so that the scale of the visor is correctly related to the size of the house. Detailed pre-planning allows optimal use of the material from which the frame and roofing is being built.
Porch frame
The first step in building a porch with a roof is the frame arrangement. It is made of wood or metal. Begin work with markup for supports on the surface of the earth. Mark the place for mounting on the wall and the points for the pits under the pillars on the ground.
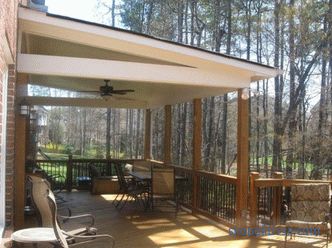
For a standard porch with dimensions of 2m x 1m x 2.2m (width, depth, height) two pylons up to 2.5 meters in height will be required.
First, dig holes for pouring wooden or metal pillars with concrete. They put the supports and cement. The tree is pre-treated for decay.
A horizontal support bar is attached to the wall at the required level. Horizontal beams are fastened to the vertical cemented pillars and the rafters are mounted on them. Crate is laid on top, for which you can use a trim board.
All wooden elements are treated with antibacterial agents and proceed to the installation of the roofing material.
Roofing and trimming the ceiling
In order for the visor to serve for a long time and not leak during rain, a layer of roofing material is placed on the crate.
The simplest and most budgetary option is to roof the roof of the porch with a metal tile.
On our site you can find contacts of construction companies that offer construction services of small architectural forms . Directly you can talk with representatives by visiting the exhibition of houses "Low-Rise Country"
Work with this material has its own characteristics. If workers do not know the following nuances, then this may be a reason to doubt their professionalism:
-
cutting sheets should be a tool whose use does not heat the surface. These may be hand-held shears for metal, but in no case a “Bulgarian”;
-
work by a screwdriver should be done at low revs so as not to spoil it in case of slipping. material coverage;
-
per 1 sq. m. coverings use from 8 to 12 self-tapping screws ;
-
screw the self-tapping screws on only at a right angle . It is imperative to adhere to this rule in order to avoid leaks during operation;
Coating the roof with a metal material has its advantages. First of all, it is durability, low cost and ease of installation.
The choice of material is influenced by the type of roof of the house and the taste of homeowners. Shed and dvuhkatnye canopies covered with slate, profiled sheet, ceramic tiles. For more complex designs use polycarbonate or soft tile. All of these materials have a rich color gamut.
After the roofing works, drainage is installed on the porch. Gutters are fixed parallel to the facade and secure the drains to drain rainwater to the ground. Water drainage system protects the construction of the porch from possible corrosion.
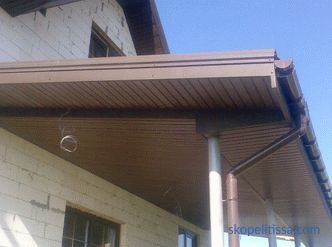
It might be interesting! In the article on the following link read about features of the construction of a two-story garage .
The final stage of the roof arrangement above the porch is the ceiling trim. For these works, you can use the wall paneling.
Wood products are painted or varnished. Suspended lamps and fencing are installed on the ceiling.
Light canopy
Instead of a structure with a capital frame, a roof over a porch of polycarbonate can be built. Use colored material whose thickness is 10-12 mm.
The sequence of work is as follows:
-
set the prepared metal frame above the entrance;
-
cut the polycarbonate sheet along the marked lines and spread it on arch profiles. Attach the material using brackets;
-
to make the design more stable, mount additional stiffeners.
For a uniform fit of the joints, cut edges are treated with abrasive material.
The roof canopy above the entrance can be made of a standard polycarbonate sheet with dimensions of 600x205 cm.
Marquises are used to protect against bright sunlight. These are the visors above the windows and the entrance door of a fabric with waterproof properties.
From the video you can learn how to make a roof over the entrance door:
It can be interesting! In the article on the following link read about decorative garden figures: what they are made of, in what styles of landscape design are used .
Conclusion
In this article we looked at the different types of roof over the porch and the stages of its construction. This option of the input group has its advantages and can protect against precipitation. Qualitatively doing the work on the construction of the roof over the porch, you get a reliable design that will last for many years.
Rate this article, we tried for you
