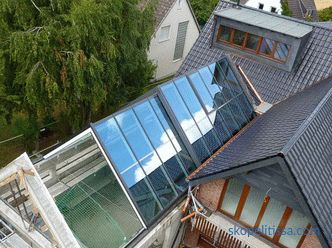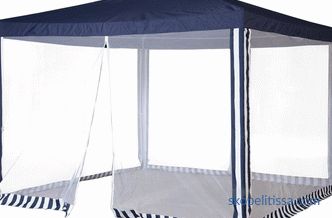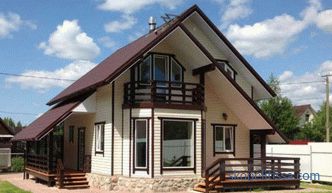Before the start of construction of any house, calculations are made and a project is drawn up, which allows you to get acquainted in advance with the materials, their quantity and features of the construction of the object, including the roof. It is possible to calculate the angle of inclination of the shed roof with a calculator - this is a simple online service that performs a preliminary calculation.
Features of the roof
The lean-to-roof roof is easy to install, which made it popular with construction of country houses and buildings for technical purposes. Since this type of roof is susceptible to heavy layers of snow, its construction during the construction of a house is common in the southern regions with a large number of sunny days per year. If the project is implemented in areas with heavy rainfall, the angle of inclination should be increased, and the roof system must meet increased loads.
The slope of the single-pitch roof varies from 10 ° to 60 °. In developing the project, in addition to the snow load, the wind is also taken into account, as well as the type of roofing material. The calculation of a flat roof is based on the height of the walls on which it rests. The surface of a large area with a small angle of slope with heavy snowfall will require regular cleaning. Roofing material, which has the property of deforming under the weight of a human body, in this case will not work.
So, the calculation of the angle of inclination is made while taking into account the loads:
-
constants (antennas, chimney pipes);
-
variables (gusts of wind, rainfall).
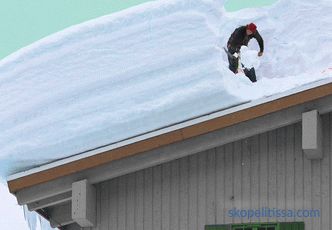
A simple example: in case of heavy snowfall on a single-sided roof with an inclination angle of 30 °, there will be a serious pressure, 50-80 kilograms per 1 m², but an increase in angle to 45 ° will result in the snow layer not being held on the surface due to gravity. However, a lean-to roof is considered sailing, and with strong gusts of wind, it is likely that it will break. That is why it is so important to find a middle ground in this matter.
Another nuance is the stability of the truss system. It happens that during heavy snowfalls the homeowner has to climb with a shovel on the roof for cleaning. The thickness of the rafters of a shed roof must withstand the simultaneous combination of adverse loads.
Calculating the angle on a calculator
It is possible to perform complex calculations in a short time without using trigonometric formulas. The calculation of the slope of a single shed roof by a calculator is made with the following data:
-
lengths and widths of the base ;
-
of the type of roofing material ;
-
the length of the planned overhang ;
-
lifting height of the roof .
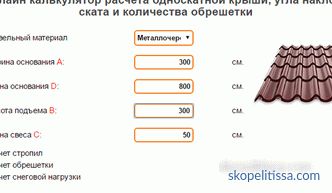
On our site you can familiarize yourself with the most popular in Moscow suburbs for the construction of a country house . In filters you can set the desired direction, the presence of gas, water, electricity and other communications.
When calculating the angle, the standard program indicates whether it is appropriate when considering the material of the coating and maximum loads. The user can evaluate the result for various coatings:
-
slate of bitumen and asbestos cement;
-
stainless steel ;
-
tile bituminous, ceramic, cement;
-
metal tile .
All calculations are made according to the Loads and Effects SNiP, taking into account the latest amendments of 2008. If the angle is unacceptable for these parameters, you should change the name of the material or change the height of the rise. Manufacturers of all modern roofing materials test them for strength, so it is worth considering the recommendations of the minimum and maximum values of tilt angles for similar types of roofing:
-
meyugky material - from 5 ° to 20 °;
-
profiled sheet - from 8 ° to 20 °;
-
metal with folded connection - from 18 ° to 30 °;
-
slate - from 20 ° to 50 °;
-
metal tile - from 30 ° to 35 °.
Most programs calculate the snow load, the amount of sheathing and clearly show rafters layout. You can find out in advance how much wood and board will be spent on the foundation construction, how much material you need to purchase to cover. Despite the convenience, it is impossible to call the calculator for calculating a shed roof, rafters, battens an exact tool - it is more like a preliminary assessment of profitability.
It may be interesting! In the article on the following link read about the broken roof: features and nuances, calculation and editing + photo and video .
Independent Calculations
When using calculation programs, it should be remembered that any result will be approximate, because it is calculated using the same formula for different values of the surface area and the entered data on the difference in heights of walls . The program does not take into account wind speed and rainfall in the region.
First of all, it is necessary to determine the type of roof, taking into account all the features of the climate, the material used, the exterior of the house. By the angle of inclination they are divided into three types:
-
flat ;
-
with a slight slope ;
-
steeply-angled .
The second step is to present the construction in the form of a right-angled triangle and calculate the height of the slope, as well as the exact angle. Both values depend on each other. Constant data - the distance from one wall to another, or the projection of the slope in the horizontal plane.
If you transfer data to paper on a scale, calculations can be easily performed using a trigonometric ruler or through trigonometric identities :
-
tg ɑ = H / L ;
-
sin = H / S .
H is the height of the ridge, S is the length of the slope, and L is a constant value equal to the length of the span between the walls.
Knowing the basic parameters, it is easy to calculate the roof system of a shed roof, you can not use the calculator for this. The task of the builders is to evenly distribute the load on the bars so that at the maximum pressure during operation it can easily withstand the load. Rafters - a kind of skeleton of the roof.
The greater the angle of inclination, the higher the windage - this rule is taken into account when distributing the load. The scheme of the truss system depends on the type of attachment, the length of the span, the assessment of the future load and other factors.
is selected and the calculator is calculated by adding the length of the slope and plumb line According to the above trigonometric formulas, the slope length, S = L / 2 / cos ɑ . There is a geometric method: the length of the truss foot is the square root of the sum of the square of the ridge height and the width of the house.
In the video you can see an online calculator for calculating a single-pitch roof:
It might be interesting! In the article next read the link about fabulous treehouse in Noyals el Clotte, France .
Conclusion
Online programs for calculating materials and tilting the roof are very convenient, but we must remember that they are only suitable for rough calculations. In the case when an exact calculation is required, professionals use specialized software that allows to take into account all the necessary factors.
Rate this article, we tried for you
