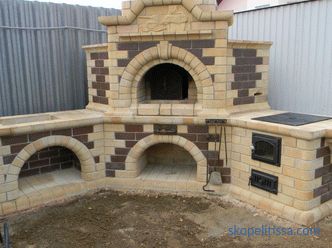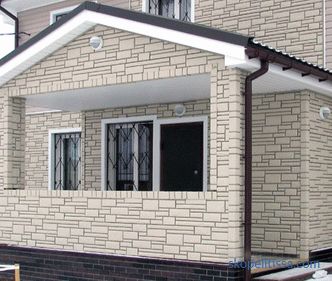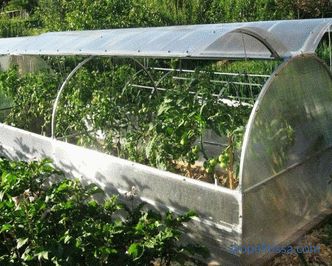An established and warmed-up chicken coop is a guarantee that chickens will spend the winter comfortably, and you will not lose fresh eggs. The article describes how to build a chicken coop for winter conditions, and what are the requirements for construction. You will get acquainted with the nuances of choosing the size of the structure, its location and subtleties of design. The proposed information will help determine the material for the walls and insulation, will acquaint with the varieties of the foundation, construction phases, types of ventilation and heating.
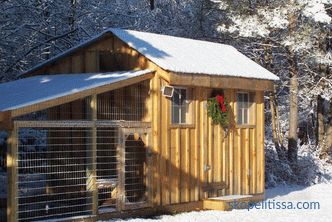
What conditions must the chicken coop meet
Most owners of suburban and suburban areas do not deny themselves the pleasure of breeding chickens. This poultry is considered undemanding to the conditions of detention, but in the winter time still needs a warm room. The absence of the usual conditions in the period when light day is shortened, and the nights are cold, affects the condition of chickens: they move less and sometimes no longer carry eggs.
In order for the bird not to hurt and the owners continue to feast on fresh eggs, a warm chicken coop is needed. Sophisticated chicken houses will protect the health of chickens with the arrival of frost, and their weight and egg production will not decrease. The following requirements are placed on a room intended for winter keeping of chickens:
-
Temperature condition . An important parameter for comfortable wintering birds. Winter temperature should not fall below 15 ° C, but rather it should be maintained at 18 ° C. If the temperature goes beyond these limits, you will not count the testicles. Also there should be no drafts inside - chickens are very susceptible to them.
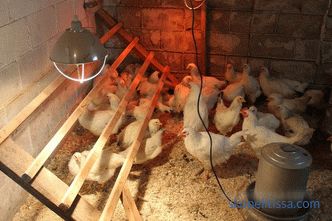
-
Humidity . It should be low enough so as not to harm the health of the inhabitants of the coop. The problem is solved by the arrangement of ventilation, natural or forced.
-
Artificial lighting . The extension of daylight hours is an important factor in egg production. Light bulbs with a warm (yellow) spectrum are selected; Sometimes it will be convenient to use automation, timer and relay. When laying the cable should take care of its inaccessibility to the bird.
-
Convenience . Ideally, chickens should have plenty of room for walking, as well as low, well-placed roosts and nests. Feeders and drinkers should be comfortable.
-
Security . To make peace for the chickens, choose a place as far as possible away from permanent sources of noise (for example, a busy road, a playground or a recreation area). You also need to think about protection from small predatory animals. Common ferrets and weasels are more often interested in chicken coops than foxes.
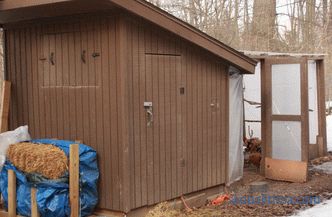
Choosing a place
The first question that is decided at the preparatory stage, it is the choice of a place for construction It is very good if you can arrange the building taking into account the following factors:
-
Location on an elevated position . This will save the house from flooding after a shower or during the melting of snow. If the site is located in a valley, the drainage system will cope with excess water. Another option - a device of artificial elevation, embankment on the basis of rubble, gravel and sand.
-
Location on the south side . For most of the Russian regions, this is an important recommendation concerning both the construction and the open-air cage. Sunlight will get inside the chicken coop, and the entire structure will be protected from cold winds as much as possible.
-
Location at a distance from housing . Some breeds react extremely nervously to extraneous sounds near their territory, and begin to rush worse. But it's not just the noise that prevents the hens from setting records, but also the specific smell that can penetrate the house.
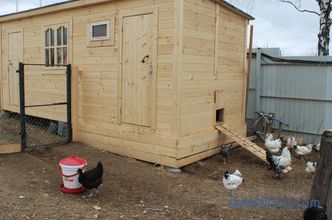
On our site you can find contacts of construction companies that offer extension service to existing houses . You can directly communicate with representatives by visiting the low-rise country exhibition.
-
Selecting a walking place . Sometimes chickens are given complete freedom of movement around the backyard territory, which is the saddest way to affect its appearance. A reasonable option - a limited place for walking, quite spacious and safe. When organizing such a site, care should be taken to ensure that there are both sunny and shaded areas on it; the birds will decide for themselves when they bask in the sun, and when to go for a siesta in the fertile shadow.
Choosing a size
A classic chicken coop looks like an utility room, with access to a fenced-in area for poultry walking.In the case when the land plot is of a modest size, and there are no more than 10-15 birds on the farm, it can be considered an ideal option with a full right to exist. In such conditions, the bird is quite convenient and safe. In other cases, to determine the required area of the chicken coop, the following calculations are used:
-
For the maintenance of meat-breeding , an area of 1 m² (minimum) for three birds is required.
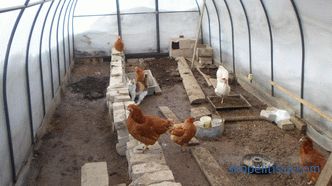
On our site you can find contacts of construction companies that offer installation of metal structures (sheds, greenhouses, etc.) . You can directly communicate with representatives by visiting the low-rise country exhibition.
-
If you are engaged in egg breeds , provide from 1 m² on four heads.
-
For chickens it will be enough from 1 m² for 15 individuals.
For the organization of the place of walking calculations are different. So, for one chicken, ideally, it is necessary to select up to two squares of territory. If the farm contains 20 birds, the size of the walking area can reach up to 4 * 10 m (but in practice they rarely reach that size).
Taking into account the number of individuals, most of the hens have the following parameters:
-
For 10-15 birds . A mini chicken coop with an area of up to 5 squares is necessarily supplied with a window and ventilation.
-
For 20-30 layers . It will require a room of 8-10 m², a ceiling height of at least 1.8 m and a fairly spacious walking area. In such a hen house you can arrange a multi-tiered perch and 5-7 nests. If the area allows, it is not bad to build a vestibule. It will provide additional protection and help maintain the right temperature in the winter.
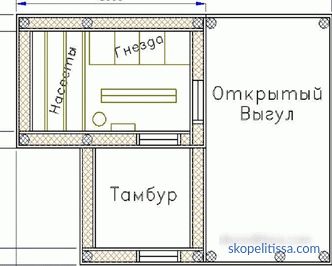
-
for 40-50 hens . The room will have an area of at least 15-17 squares and a height of 2 m. In order for the birds to be comfortable, an appropriate place for walking will be needed. The chicken coop is well insulated; Do not do without ventilation and heating systems. The perches are located opposite the windows, 8-10 nests - deep in the building.
A spacious chicken coop with an outdoor (and sometimes internal) walking platform is sold on fairly large plots of land. In the absence of extra squares, ingenuity comes into play, and then unexpected and original solutions are born. For example, some birds make exercise through pleasure tunnels from a chain-link net built around the perimeter of the site.
On our website you can find contacts of construction companies that offer the construction service of small architectural forms . You can directly communicate with representatives by visiting the low-rise country exhibition.
Design Features
Before you look for a drawing, you need to decide on the following questions:
-
What kind of chickens are you going to keep . The size of the allocated area depends on it. For example, laying hens need territory for walks, and broilers are usually kept in cages.
Clearly about making a chicken coop in the following video:
-
How long will you keep the bird . For winter house will require full insulation and often - heating.
-
How many chickens do you need . The chicken coop, in which 50 or more birds will live, is a full-fledged structure that falls under the requirements of the SNiP.
The design of the winter chicken coop must meet the following requirements:
-
The thickness of the walls and insulation , as well as the regulation of temperature and humidity should provide a minimum of 18 ° C for adult birds and 35 ° C for chickens.
-
The warm chicken coop provides for the construction of the foundation , a wooden floor spreads on top. The paddock should be covered with a roof. If the area and budget allow, the place of walking is also equipped indoors.
-
The floor, walls and foundation make airtight from moisture - dampness and mold are harmful to birds.
-
In order to reduce heat losses , it is highly desirable to arrange a vestibule.
-
The coop protects from predators and rodents . This is done in different ways, from the installation of the grid (especially in frame structures), to the choice of a column base.
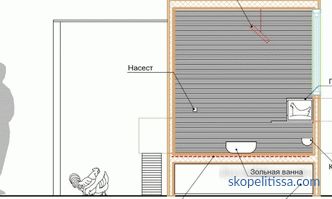
On our site you can find building contacts companies that offer the service of construction of turnkey country houses. You can directly communicate with representatives by visiting the low-rise country exhibition.
Choice of wall material and insulation
The popular size of the winter house is within 10 squares; Such a chicken coop, the scheme of which includes a poultry house (6 m) and a vestibule (4 m), is the best option for most country farms.The construction of a warm chicken coop begins with the choice of wall material and insulation. A chicken coop is not a house, so when choosing, the cost is decisive. The following materials are used for building walls:
-
Wood (cant) . The most economical, easy-to-implement and externally attractive option. To make the building durable, it is necessary to carry out antiseptic processing of sawn timber and not to forget about fire safety.
-
Brick . The material is ideal for the construction of the capital house. You can use both solid and hollow bricks; the structure turns out warm, strong and durable. The only negative - the cost of the project.
-
Coquina . Stone of natural origin, a type of limestone with a porous structure. The advantages of shell rock, low weight and low thermal conductivity, make it an excellent choice for the construction of the chicken coop.
About the winter hen house in the following video:
-
Foam block . A common variety of cellular concrete with good thermal insulation properties characteristic of the whole family. Not the most budget choice, foam block, however, is easy to use and ecolonically safe. The thickness of the walls is set on the basis of local climatic conditions; the D400 brand is suitable for work with low strength but with low thermal conductivity.
-
Frame walls . The technology in which a frame is assembled from a bar and sheathed with boards; the gap is filled with insulation (for example, mineral wool). The wall covering can be made of plywood, lining or chipboard.
To protect the building from heat loss, the following heat insulators are used:
-
Polyfoam . Cellular material with a cellular structure and good ability to prevent heat loss. Of the advantages can distinguish the budget price and easy installation. The disadvantage is that such insulation will not withstand the attack of rodents, so additional protection in the form of a fine mesh under the skin will be required.
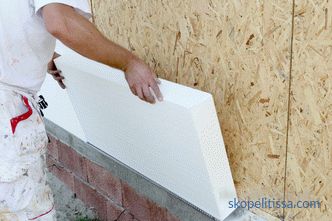
It might be interesting! In the article on the following link read about turnkey change house.
-
Mineral wool . Material with a fibrous structure, to which rodents are indifferent. Of the benefits can be noted good sound and thermal insulation quality. Ideal in terms of price / quality material for warming the house, the main thing is not to forget about the vapor barrier (otherwise the mineral wool will dampen and lose its protective qualities).
-
Extruded polystyrene (penoplex). Synthetic material with heat insulating function. Distinctive qualities - environmental friendliness, low thermal conductivity and water absorption, a long period of operation. Minus - poor vapor permeability, when using it, ventilation should be at the level.
-
Polyethylene foam (styzol). Elastic material with a cellular structure and a high level of thermal protection. The outer side can be covered with foil or metallized film.
For internal insulation, use any slab material (mineral wool, foam plastics or foam plastic) with a minimum insulation thickness of 5 cm. If external insulation is assumed (for brick or block walls), polyfoam or polyfoam; from above it is covered with a plaster layer.
About heating the coop with a convector in the following video:
Construction
After the project and materials have been selected, they start construction work. To make the winter chicken coop truly warm and comfortable, you cannot do without a solid foundation; in practice, the following types of foundations can be found:
-
Slab . A common option, ideal for building of brick or blocks. When organizing it, a pit is dug, at the bottom of which a cushion of sand and rubble is arranged, a formwork is installed, a reinforcing mesh is laid, and concrete is poured.
-
Band . A popular option, technologically similar to the previous one. The difference is that the concrete is not poured under the entire base, but along the perimeter of the walls. Less work with concrete - will have to slow down the work, waiting for the foundation to solidify. The waiting time can range from three (for wooden construction), up to five weeks (for brick).
-
Columnar . Budget option, suitable for most chicken coops. Along the perimeter of the future building, pits are dug, the bottom of each one is strengthened. In the pits install columns; in the finished form, they are at 20-30 cm above the ground. On the columns are laid bearing lag design.
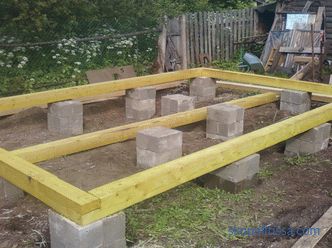
It might be interesting! In the article on the following link read about the door for the shed or hobby .
-
Pile-screw . It is recommended in case of problem soil or assumed significant loads. The foundation is formed by metal piles, which are screwed around the perimeter of the building.
Next, the construction of the chicken coop goes through the following stages:
-
Construction of walls and partitions (if the project provides for a tambour or additional compartments ).
-
Installation of the roof . A practical solution would be a gable roof with a small attic room that can be adapted for storing household equipment and feed. As the roofing material used cipher, decking, metal, the height of the slopes depends on the amount of snow falling in your area. Important for the winter coop is the insulation of the ceiling; suitable rolled insulation, expanded clay or foam.
About ventilation in the chicken coop in the following video:
-
Gender . So that the floor does not freeze and is warm enough, the arrangement of a double structure consisting of a subfloor, vapor barrier, insulation and a clean floor made of edged boards is recommended. To keep the house clean, a litter of sawdust, sand or chopped straw will be needed.
-
Lighting . Chickens do not see well in the dark, so the lighting system in the evenings should be turned off gradually, otherwise the birds will not be able to perch.
-
Ventilation . For a small room, just two vents at different heights; they will provide sufficient air exchange. So that the room does not cool down in the winter, the holes are supplied with flaps. For large chicken coops, a coercive system is organized using a duct fan. Experienced Kurovs advise to provide the fan with filter protection against down and dust.
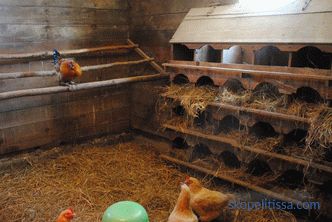
-
Heating . In the cold, chickens become lethargic, eat more, and rush worse. Therefore, in addition to the structural insulation, in the winter they use additional sources of heat. It can be electric, infrared or gas heater, stove or water heating, even a simple incandescent lamp.
-
Arrangement of premises . An important part of the internal arrangement - perches, wooden poles, on which the chickens rest during the day and sleep at night. The length and number of perches is determined on the basis of the fact that 30 cm is enough for one bird. If you equip the roost in several tiers, please note that it is necessary to locate them with a shift and it is desirable to provide a ladder. The distance from one perch to another is 0.5 m (in height).
-
Comfort . For laying hens, nests will be needed, two for every ten birds; nest size - 0.4x0.4 m. Feeders and drinkers are located in the accessibility area, on the floor or on the wall.
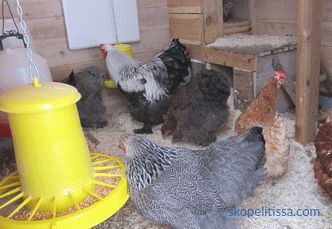
It might be interesting! In the article on the following link read about the Norwegian modular house .
Conclusion
On the Internet you can find many drawings and diagrams of the device of the winter chicken coop. Before adopting the option you like, carefully review the options offered; perhaps not all of them will fit the conditions of your region. Thus, many drawings borrowed from Western sources contain details that are of little use for Russian winters. For example, nesting compartments carried out to the outside (outside the wall of the coop), with a folding roof are often found. This design is certainly convenient for collecting eggs, but is unlikely to benefit in the winter; even well-insulated, it will become a source of heat loss.
