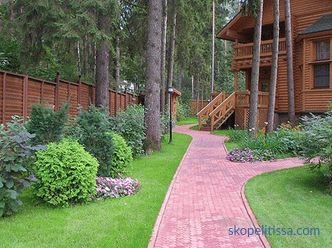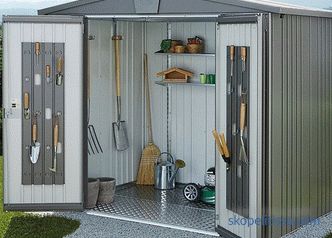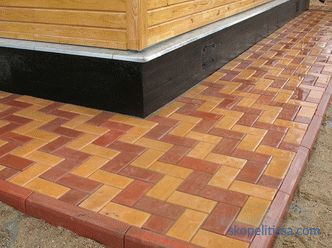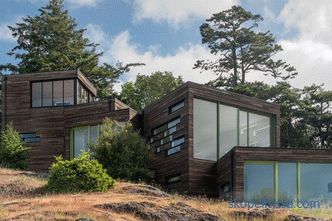As the name implies, the frame house is a frame-based structure. The framework is made of a thick wooden bar or metal. The material for the construction of walls are usually SIP-panels or boards.
Frame-type house projects are sets of documents that contain complete information about the future building. They consist of two sections: architectural and constructive. The first shows the appearance of the building from different sides. The second contains building plans, diagrams, drawings, specifications, estimates, installation instructions. Moreover, this concerns not only building structures, the main communications (electrics, plumbing, ventilation) are also taken into account.
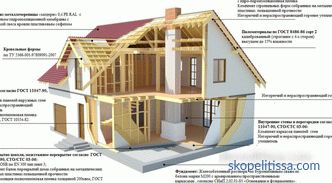
Frame house construction in a cut
Advantages and disadvantages of frame houses
In terms of reliability and durability, frame houses do not inferior to buildings from other materials. Their main advantages:
-
Low cost and short construction time.
-
The strength of the connection of building elements together. Due to this, the building is less susceptible to damage due to shrinkage on problem soils. Errors in construction and damage do not cause serious consequences.
-
Difficult technological processes are not required for finishing, finishing work can be done all year round.
-
The design has a small weight, this makes it possible to do without a strong foundation.
-
Good thermal insulation of the walls allows you to quickly heat up the rooms and save on heating.
-
The wall structure allows you to hide all communications.
-
Architectural possibilities are limited only by imagination, you can create almost any configuration.
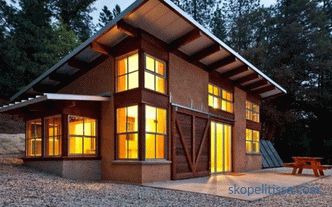
Modern frame houses are often built in modern or high-tech styles
But there is a "skeleton" "and certain weaknesses . But "forewarned is forearmed" - for every shortcoming there is a successful example of solving a problem:
-
Short service life . The GOST states that the service life of frame houses is 75 years. But, if every 25 years to do repairs and carefully treat the building, it will serve for more than a century.
-
Low environmental friendliness . Not all materials used in construction are made from natural ingredients. For example, SIP-panels are made using synthetic adhesives, foam polystyrene is used as a heater inside them. This moment is quite controversial, it is unlikely to find a fully eco-friendly house now. In the end, it all depends on the quality of the materials used and, therefore, on the good faith of the construction company.
-
Low sound insulation . This should be remembered if construction is planned near railways, highways or airports. The problem is solved simply - it is necessary to select a suitable soundproofing material before construction.
-
Susceptibility to rotting . With increased humidity, the tree begins to deteriorate, mold and fungus appear. Timely treatment with antiseptics completely solves this problem.
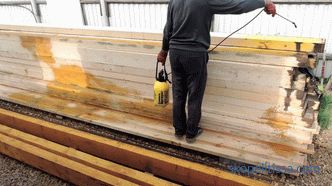
Initial processing of materials is carried out at the production stage
-
Fire hazard . Any structure of wood contributes to the spread of fire. Special fire-fighting compounds that treat wooden surfaces come to the rescue.
Types of frame construction
Before you buy a project of a frame house, you need to understand what types of frame houses are. There are 4 main types, all other types - a combination of elements from different modifications in the same building. The following types of buildings are used:
On our site you can familiarize yourself with the most popular projects of frame houses from construction companies represented at the exhibition “Low-Rise Country” houses.
Frame houses from a frame with floors
Such buildings are also called “Canadian houses”. It is believed that when they were developed in Russia, Canadian building codes were taken as the basis.
The main difference is that they consist of several layers. Each layer is a floor, fixed on its own platform. The basis (strapping) of the first floor is called basement ceiling. The name is conditional, the building can be without a basement. The piping is mounted immediately on the foundation and acts as a support for the overlap bars connected by lags. Thus, it turns out a shield that looks like a pallet for transporting and storing goods.
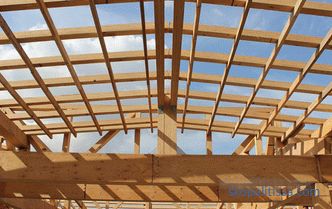
The overlap on the frame of the frame house
Vertical bars are the main supporting structures. At the bottom they are attached to horizontal beams, at the top they are connected with the same beams, creating the basis for the second floor.
Houses from a frame with continuous racks
Also such buildings are called Finnish. It is not known whether they came up with it in Finland or not, but it is there and in the territory of the adjacent countries that they are widely distributed.
They differ from other types in that the main supporting element for them is solid vertical constructions passing through two floors (hence the name is continuous). The overlaps between the floors are mounted on the support boards, embedded in the main racks at the level of the second floor. Boards are not only a support, they stand together between each other, thereby increasing the overall strength of the structure.
In the construction of continuous racks, special attention should be paid to the correctness of their installation. If even a slight deviation to the side on the first floor is allowed, the construction of the second floor will be very difficult or impossible at all.
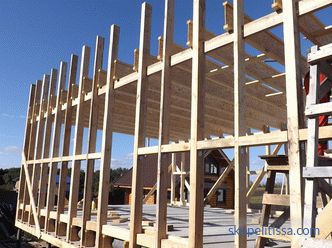
Vertical racks are the basis for the whole house
On our site you can find contacts of construction companies that offer the service of building frame houses . Directly to communicate with representatives, you can visit the exhibition of houses "Low-rise Country".
Stand-and-beam houses
This type of building is common in Germany, they are also called half-timbered. In appearance they are easy to distinguish from others - all external pillars, transverse and inclined beams of the walls are visible from the outside. The term of operation is longer, than at other houses. There are monuments of architecture, which age 5-6 centuries.
In these constructions only bars of thick section are used. Of them do not only vertical racks, but horizontal overlap and diagonal supports. This is the main difference, in other structures for slabs and lag boards of smaller section are used.
The construction of such houses is more laborious due to the fact that the details of the structures are fastened with the help of mortise connections. But, there are projects of small frame houses in which the bars are attached to the bolts.
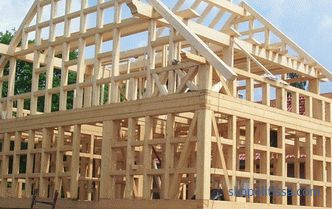
Frame house of the post-and-beam type
Frame-and-rack structures
In contrast to the above buildings, the vertical pillars Such designs not only support walls and floors. Additionally, they are used as piles. They are slaughtered in the ground or put on supports made of concrete. This makes it possible to raise the structure above the ground level. This feature will be useful when erecting buildings on wetlands or in areas of flooding. Another advantage is good ventilation of the lower part of the house. Boards remain dry, which prevents the formation of mold and fungus.
In homes of this type, the load from the roof and transverse overlappings are evenly distributed on vertical racks. In the space between them are mounted doors, windows or insulated panels. If necessary, additional gain diagonal supports are installed.
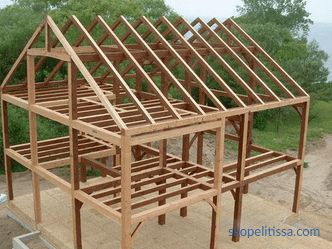
On powerful racks, the whole frame of the house
keeps what is included in the basic equipment of the project
A standard building is considered to be houses with a size of 6x8 m. Different suppliers offer both standard projects and individual ones, taking into account the wishes of the customer. But, despite all the differences in architecture and design, there is the concept of basic equipment. It includes:
-
Floors - logs, floors, vapor barrier film, floor boards (draft and finishing).
-
Walls - load-bearing bar, wall panels, insulation, materials for finishing and decorative elements.
-
Interfloor floors - flooring lags for the second floor floor, vapor barrier film, floor boards (draft and finishing).
-
Windows and doors with platbands and slopes .
-
Roof - rafters, lathing, roofing material (usually metal tile), insulation, wind-moisture-proof film, materials for finishing.
Pay attention! The foundation is usually not included in the basic projects of houses on frame technology. This is due to the fact that you can pick up the necessary type of foundation only after examining the construction site. In some cases, geological surveys may be required. This is especially true for problem soils (high moisture content, thick layer of humus, alumina).
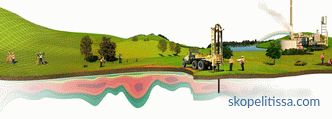
Competently carried out geological surveys are a pledge of a quality foundation at the lowest possible price
If you intend to build a house higher than one floor, It is better to entrust the work to specialists; the wrong choice can bring serious disappointments in the future.
It might be interesting! In the article on the following link read about the warm corner of a frame house.
Assembly stages of a frame house
The construction technology resembles the classic construction of a wooden house, but there are differences.The sequence is as follows:
-
Construction of the foundation and its waterproofing.
-
Binding of the house (installation of a covering ring).
-
Preparing and installing the frame.
-
Flooring.
-
Installation of wall structures.
-
Installation of interfloor overlappings.
-
Flooring of roofing material.
-
Installation of windows and doors.
-
Warming and exterior finishing.
The most crucial stages are the foundation and installation of the supporting structures. Why the foundation is important, of course. Particular attention is paid to the accuracy of assembly and installation of the frame because it serves as the basis for the entire structure. Any bias or deviation from the level in the future will create difficulties when installing other elements.
Clearly see a step-by-step demonstration of the construction of a frame house in the following video:
Can you make changes to already completed projects
Very often, customers are not satisfied with standard projects, and they want to make certain changes to them. All organizations that develop projects can do this. The only question is whether they will do it for free.
It happens that changes to the future owner of the house seem insignificant, and they can be done by pressing two or three keys, then the program will do everything. In practice, it may become clear that in order to carry out our plans it is necessary to make a new project.
For example, the designer will agree to recount the material for insulation or to change the purpose of the premises for free. Add a porch or porch from another project, remove the door or window - in most cases, but not always. If you need to change the size of the house - is unlikely. To do this, you need to recalculate the dimensions of all supporting structures, floors, foundation, facade. However, such cases are quite rare, any catalog of projects of frame houses allows everyone to choose either a standard project, or with minor changes to adapt it for themselves.
In the next video, see what a full-scale project for a frame house is:
How to choose a suitable house project for permanent residence
Buildings for permanent residence suggest the possibility of their operation at any time of the year, both in the heat in the summer and in the cold in the winter. When designing the future of the house should pay special attention to this. If there is no need to live in a building at low temperatures, you can save on thermal insulation. In order that the summer heat does not interfere with a comfortable stay in the house, a small layer of this material is sufficient. If people are expected to stay permanently, it is necessary to provide for such thickness that heat is maintained even at the lowest temperatures. For the central zone of Russia, insulation thickness is recommended to be at least 150 mm, 200 mm is considered optimal.
In the following video, an architect’s recommendation for choosing a house project:
This might be interesting! In the article on the following link, read about a hammock for the cottage with a frame.
Conclusion
Correctly made (in compliance with all the requirements of technology) frame structures can not be called the cheapest. Before building a house on a frame technology, projects and prices for materials can be viewed in the catalog with the supplier and evaluate their financial capabilities. But their undeniable advantages are the variety of construction options and construction technologies. This gives everyone the opportunity to choose for themselves the best option.
