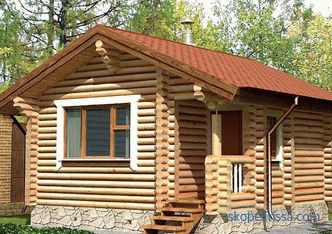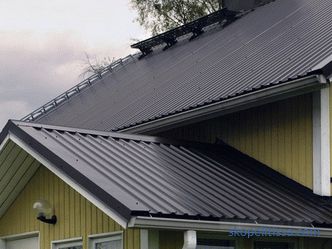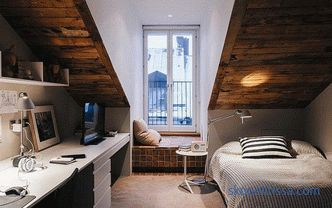In the city of Friday Harbor, Washington, on the mountainside is located a multi-level modern house Bailer Hill, designed by the architectural company Prentiss + Balance + Wickline. The main material for the construction of this unusual structure was a tree.
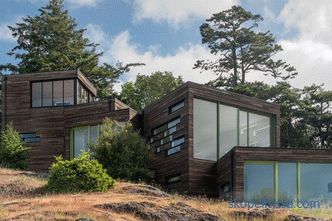
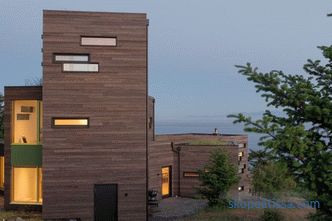
“Boxes” of the house is equipped with sliding doors from each floor, through which the view to the waters of the bay and the surrounding building landscape opens. The small windows seem to perforate the walls of the house, they are combined into peculiar clusters that provide the interior with natural light.
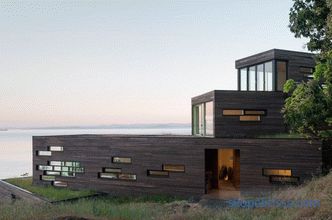
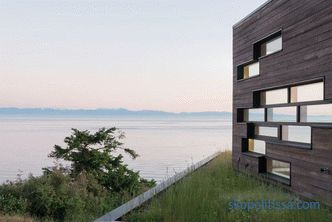
The front door is located at the back of the cottage. Like the whole house, it is made of wood. At the entrance to the building, near the door, there is an alcove, in the depth of which firewood is stored for the fireplace.
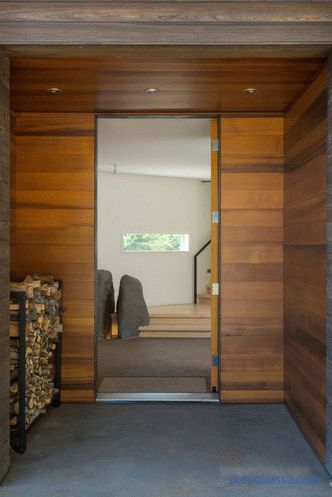
The open entrance door overlooks the wooden staircase connecting the floors of the building. Its foot is decorated with at least a natural element - a stone.
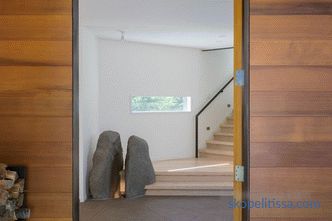
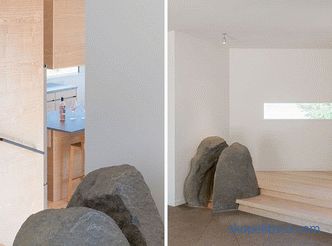
became the decoration of the foot of the stairs. On our website you can familiarize yourself with the most popular projects of houses from construction companies, houses presented at the Low-Rise Country exhibition.
On the ground floor there is the main living room, dining room and kitchen. The kitchen furniture is made of wood that is complemented by gray countertops - it looks simple, but very modern.
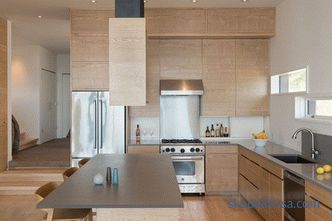
From the small, horizontally disposed windows, the views of the surrounding landscape are peeped out.
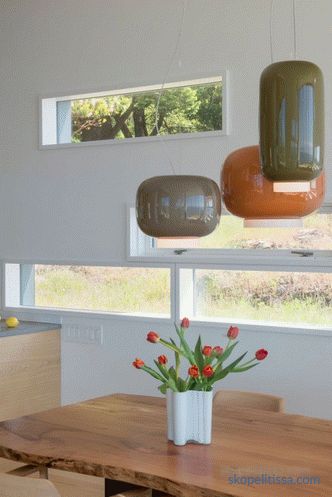
Fresh air and solar streams lights provide a living room and large sliding doors that open access to the roof of the lower floor. For a complete merger with nature, a green lawn spread on the same roof.
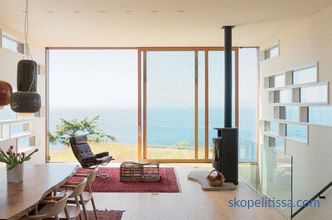
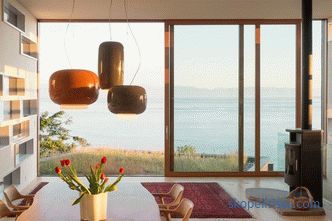
Bookcases occupied the corner of the house, which were located in a small reading room. A feature of this corner are small windows located between the shelves, if necessary, they can even be opened to ventilate the room.
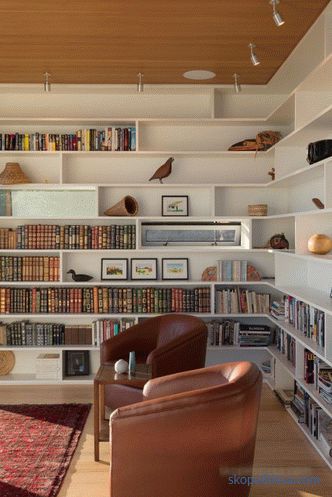
The top box of the house has an art studio framed by large windows on both sides . The view from them helps to completely relax and immerse yourself in creative work.
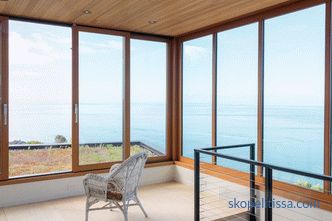
From each level of the house you can get to a small courtyard sown with grass. There are such patios on the roof of each floor of the house.
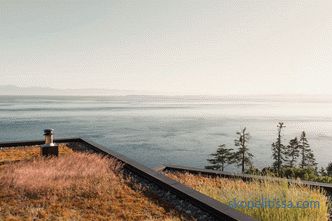
It can be interesting! In the article on the following link read about Luciano Crook's house - concrete and wood.
Rate this article, we tried for you
