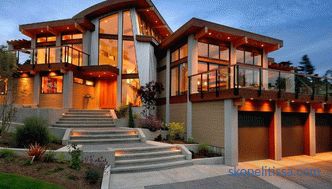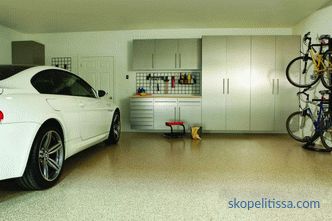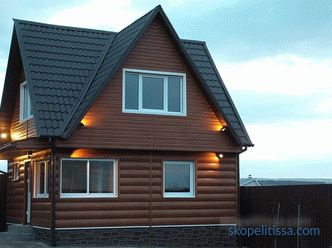If according to architecture historians, for the first time, the attic was designed as a living room in a royal palace. Made it a French architect with the surname Mansar. The idea of an attic, the design of which fits into the geometry of the sloping roof, appealed to the homeowners, and they began to retool the empty lofts of apartment buildings for low-cost apartments. Now the attic is experiencing a "rebirth", and it suits both a small country house and a luxurious country mansion.
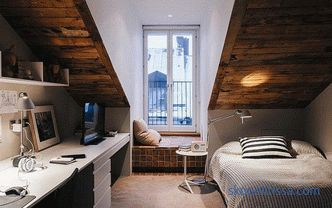
The nuances of the attic floor
As a distinctive feature attic specialists in the field of architecture indicate the line of intersection of the roof and the front wall - no more than 1 meter from the floor. Otherwise, there are no limitations in the geometry of the walls and the ceiling, therefore the nature of the enclosing surfaces may be different :
-
fully inclined walls at one angle;
-
fully inclined walls with different angles (at "broken" roofs);
-
partially inclined or partially vertical walls;
-
vertical walls in the gable roof gable area.
In addition to the variety of geometry, there can be different decisions on the number of levels :
-
the entire attic floor is on the same level;
-
two-storey attic;
-
attic with mezzanine floor.
This abundance of ways of wall configuration and organization of the space determines the uniqueness of the attic floor design in each case. And since it is easiest to implement such solutions in wood, the attic has become a popular design option for the second floor of a wooden house.
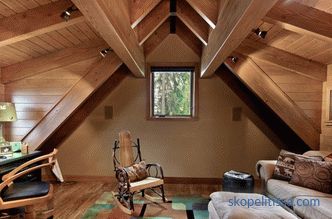
And the main feature is windows. Of course, in many cases, it is possible to install conventional models in a vertical plane - for example, on the pediment or in a special design with the removal over the roof surface, in the "birdhouse". But not always everyone likes a “stable” landscape outside such a window, which has only seasonal changes. And dormer windows "open" the sky for a man - as changeable and fascinating as a flame of fire or a flowing river.
The functional features of the attic
In a private house, the purpose of the attic room is limited to its location under the roof. These "lofts" of apartment buildings, allocated in their own housing, have all the necessary rooms or zones for comfortable living.
It is simply not advisable to arrange a kitchen in the attic of a private house. Yes, and the dignity of the living room, in the "attic" is also doubtful. If only because it must be within walking distance from the kitchen and hallway (or the hall). Perhaps that is why there are much more real-life examples when a bedroom, study, children's room are arranged in the attic (but not for the smallest ones). And of course, the abundance of light and isolation from the rest of the house creates good conditions for organizing a studio or workshop for people of creative professions - artists and musicians.
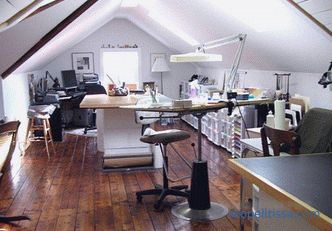
On our website you can find contacts of construction companies that offer the service of designing houses. Directly to communicate with representatives, you can visit the exhibition of houses "Low-rise Country".
Bedroom
Placing a bedroom in the attic is justified for many reasons:
-
the room is "needed" only for the night's sleep (except for weekends when you can afford to take a nap during the day);
-
climb / descend the stairs once or twice a day, so the width of the spans can be done already and save usable space on the lower floor (which is important for small houses );
-
it is easier to equip sound insulation from airborne noise from the bottom than at the side of the partition - the floor structure itself is a sandwich of dense x materials that reflect the sounds, and "loose" filler, where the absorption of the energy of the sound wave.
But there is a feature that makes such a decision not technically easy to implement. One of the modern requirements for the bedroom is the presence of an adjacent bathroom. And if in the country such a condition can be neglected, then for a country house it is an axiom of comfort for each inhabitant (and even a guest).
If the attic floor is small, a shower cabin is installed in the bathroom instead of the bath. And for very small rooms (and for guest bedrooms), you can limit yourself to a minimum set of amenities - install a toilet and washbasin.
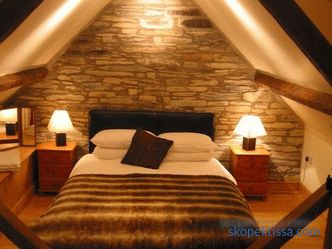
Another feature is bed placement. Psychologists do not recommend having a headboard at the pitched "wall", even from a large angle - the surface hanging overhead literally "presses" on the psyche.Yes, and you can hit your head. The main principle of placing a bed in the attic is that there should be enough space above the headboard so that, standing on the floor to its fullest height, do not touch the inner skin of the roof with your head.
There are the following options for installing the bed :
-
in the center of the attic or in the space allocated to it - for example, a headboard under the highest point of the slope or along the ridge gable roof;
-
at the inner wall if its height is higher than the height of the bedroom occupant;
-
head of the roof gable.
Placing bedside tables and a chest of drawers is easier. But the full wardrobe is more difficult to install due to the peculiarities of geometry. Therefore, to store clothes and shoes, they are equipped with built-in wardrobes or a separate dressing room.
Examples of attic design in the video:
It can be interesting! In the article on the following link read about installing attic windows.
Wardrobe room
A regular, unheated, but warmed attic is often used as a warehouse for storing seasonal items, sports equipment, even old furniture and accessories that are protected "just in case." Therefore, it is natural when a heated attic or a part of it is arranged as a dressing room and storeroom. Room temperature and normal humidity provide optimal storage conditions for any items, including clothing and footwear.
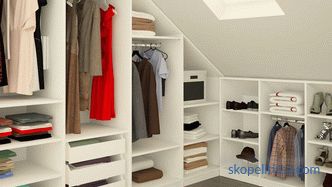
The advantage of dressing rooms is the possibility of using open storage systems for which need sliding, sliding or lifting mechanisms. Such systems are easy to adapt to any geometry and roof design with a loft. You can always rationally use almost all the free space, even in conditions of limited space.
In addition, in open systems, clothing made from natural fabrics and leather shoes "breathes", which positively affects their condition (and as required by optimal storage conditions). A mode of ventilation and ventilation does not create the prerequisites for the appearance of moths on wool and fur products.
Cabinet
Another room that requires privacy and isolation from home "everyday life" is the office. The Internet and remote work have greatly changed not only the way of employment, but also the requirements for a home interior. And if the cabinet used to be a privilege of “narrow” sections of the population, now the need for a home office is a real need for a modern lifestyle.
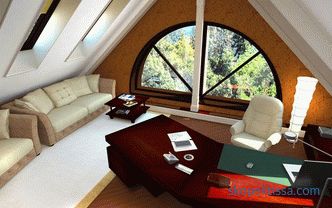
The main piece of furniture in the office is a table, and its placement relative to a natural light source in a normal room is not always doable In the attic, this condition is easier to observe, and even the location of the window plane relative to the table top will be more correct.
Home mini-office without a rest zone is incomplete. Therefore, in the cabin there is almost always a sofa, at the same time performing the functions of a "spare" bed. And if the area of the attic is small (or do not want to clutter up the space), then you can hang a hammock or hanging wicker rattan chair between the beams - the attic is less choppy and more democratic than the lower floors.
A studio of an artist or a musician is also a study, but with its own specifics.
Attic has always been attractive to artists. It is enough to walk through the historical center of Moscow and St. Petersburg to see where the workshops of painters and sculptors are located. This love is quite understandable - due to its position, the attic has excellent opportunities to arrange good natural lighting, which does not distort the color of paints on the canvas and throws off normal light and shade.
It can be interesting! In the article on the following link read about the bath with the attic.
And for musicians, the "attic" or basement is attractive by a simple studio soundproofing device - you just have to lay acoustic rock between the floor beams, not ordinary mineral wool.
Children's room
Of course, children’s rooms for the smallest are not satisfied in the attic - they are not stable enough to stand on their feet to overcome steep stairs. But the schoolchild's room in the attic, and even more so the student (also a child, although older) is a good solution for organizing the “personal space” of a teenager or young person. But here there are some peculiarities.
A children's room is in its essence a studio, only without a kitchen and dining area.There is necessarily a division of the common space according to its functional purpose :
-
a seating area, which may consist of a separate bed plus a sofa or reading chair;
-
workplace - a table for classes, an artist’s workshop, a web studio;
-
a games and entertainment area or a home gym;
-
storage system for clothes, shoes, books, textbooks, sports equipment, toys.
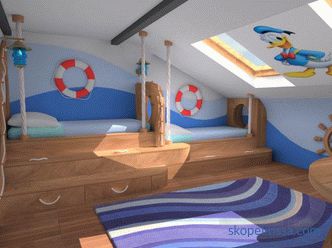
And of course, there is a completely different interior style than in " adult "rooms. And often the child often chooses the design himself. And the older he is, the more independent his decisions are, and the style directions are more and more in keeping with his hobbies and individual preferences. But it is good when only at the attic floor the design is made in the avant-garde "youth" style, which the older generation might not like.
Living room or recreation room
As mentioned above, a full-fledged living room with a dining area in the attic is rare. But a recreation area for the whole family and guests is a popular option.
A cozy corner with upholstered furniture, a bar, a multimedia center, a home cinema, a smoking or hookah area, a billiards - all this can be organized not only in the attic of a residential building, but also above the bath.
And if the attic is equipped with panoramic windows, from which a beautiful view opens, or it has access to a large balcony, as an option - a private terrace, then this solution is twice as attractive
From a simple lounge to cozy bedroom - attic design options on video:
It may be interesting! In the article on the following link read about the projects of foam blocks from attic.
Conclusion
Attic design development is creative and exciting. Here you can embody the most courageous decisions in the organization of space, pick up a “bold” palette of finishing materials and textiles, choose unusual decorative accessories that may not be appropriate on the lower floors. But in order not to overstep the thin line between originality and bad taste, it is better to attract co-authors of a professional interior designer.

