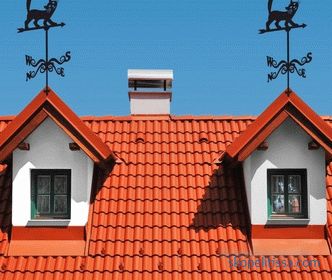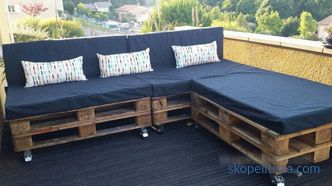A garage is necessary for storing vehicles. But if it is properly equipped, it can also become a repository for tools and equipment, a storeroom, a workshop. In this article we will discuss how to arrange the garage so that it becomes a comfortable multifunctional room with a stylish male design.
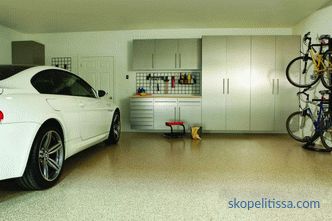
The process of internal arrangement of the garage room should begin with the development of the layout of the garage. This is necessary in order to properly allocate the available space. First of all, of course, you need to mark the place for the car. Then the location of the racks for storing all the necessary automotive equipment is determined. Any remaining space can be filled at your discretion.
At the same stage it is worth deciding on the color of the finish. It is better to make the walls light, so that the garage does not seem too cramped. In addition, light shades of the interior will smooth out the shortcomings of the technical room. On the background of light surfaces, shelves with tools and spare parts will look less erratic.
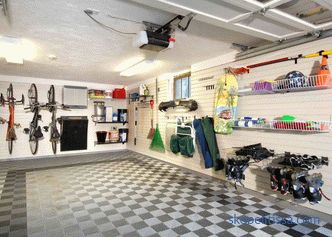
Materials for finishing
After drawing up a simple project, you need to decide on finishing materials for walls, floor and ceiling. At the same time, first of all, technical characteristics of various finishing options are taken into account. But aesthetics is also taken into account, as the design of the garage is not the last value in its arrangement.
The main requirements for materials for interior decoration of the garage:
- non-inflammability;
- non-toxic;
- resistance to mechanical stress;
- resistance to chemicals;
- resistance to pollution;
- unpretentiousness in care.
Plaster
The most economical way to finish the walls is plastering. Qualitatively applied plaster will last for many years. The main advantage of this option is absolute fire safety. Of the minuses, we can note the duration of the plastering process and the need to involve qualified specialists in the process.
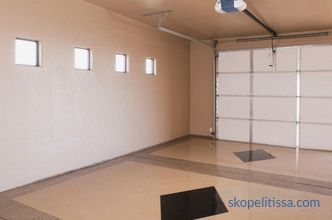
Paint
Painting walls should be primed and puttyed. The result should be a smooth surface with good adhesion. Often for the interior of the garage use facade water-based paints. They are resistant to moisture and are highly resistant to abrasion.
Often used and acrylic paints that are suitable for working with any base. Such paint can be used to coat a plastered wall, a wall of brick or, for example, concrete. This is the most economical painting option for garage walls.
Experts recommend brick walls to be painted with facade paints of deep penetration. They evenly fill the pores of the ceramic wall and concrete joints. The result is a reliable protective and decorative coating.
If the wall is concrete, it is better to decorate it with acrylic paint based on organic resins. In this case, the room will not lose its ability to self-ventilate, and there will always be an optimum level of humidity in the garage.
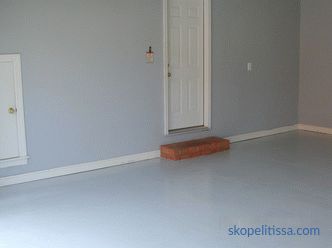
Tile
Ceramic tile is used for wall covering in any rooms with high humidity and temperature changes. It is a reliable and durable material that is easy to clean and does not require complex care. However, tile finishing is rarely used in the design of garages because of the rather high cost.
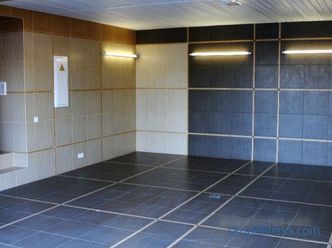
Wall paneling
The garage can be finished with wooden or plastic paneling. Wood is characterized by increased inflammability, but despite this, many motorists choose just such an option for their garages. Here the aesthetic appeal of wooden panels, which make the technical room more comfortable for a long stay, plays a huge role.
In addition to aesthetics, wooden lining is easy to use. On it you can easily hang a shelf or a hanger. Therefore, the number of garages decorated in this way is not reduced. It is good that at present the risk of burning wooden lining in the garage can (and should) be reduced with the help of special impregnations.
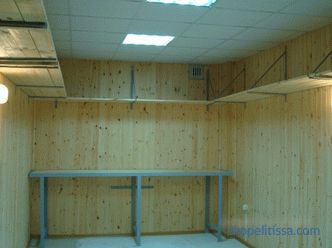
Plastic panels, despite the fact that they are mounted the same way as wooden ones, are fundamentally different finishing option. Plastic is much less flammable material. But he has another major drawback - he is very fragile. In the garage with such a finish can not count on the wall equipment, all racks should be only outdoor. In addition, plastic lining is very easy to mechanically damage.
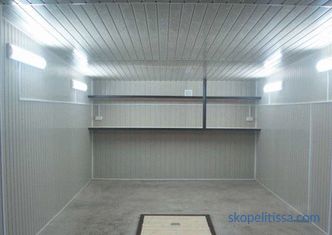
Siding
Siding is mounted on the batten, as well as the wall paneling . For the interior of the garage used plastic or metal siding. Metallic is better in several respects - it is fire-resistant, immune to aggressive cleaning agents, resistant to temperature extremes and durable enough.
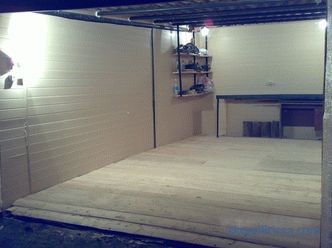
Garage interior trim functions - wall design and protection. When choosing a material for interior design, you need to remember that it should be durable, reliable and aesthetic.
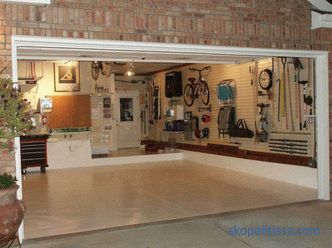
Ceiling decoration
The ceiling is often finished with the same material as the walls. It can be painted, covered with plaster, sheathed with siding or clapboard. And you can use a different type of material and make the ceiling of plasterboard or professional sheet.
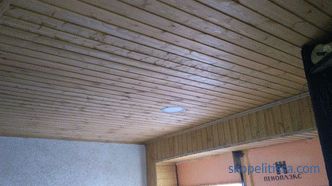
On our website you can familiarize yourself with the most popular projects of garages and other small forms - from construction companies presented at the exhibition houses "Low-rise Country".
Floor covering
The floor in the garage carries a huge load. In addition to the car itself, it must withstand heavy equipment. In the process of repair work, the floor is exposed to serious mechanical stress. Therefore, very high demands are made on flooring.
Concrete
The most widely used option is pouring concrete. For concrete screed used concrete high strength brands. Often the screed becomes the basis for laying a particular decorative material. But in the technical garage room it looks quite logical and just a concrete floor.
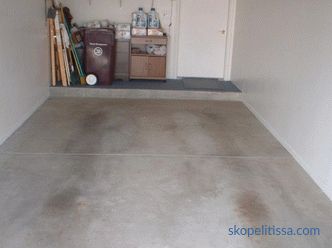
Wood
Wooden floors can be laid in the garage as a temporary cost-effective coating . The tree is not highly resistant to abrasion, so it quickly loses its original characteristics. Wooden boards are not only deformed by the weight of the car and heavy equipment, but also absorb all kinds of automotive fluids that are often spilled in the garage. But in a small-sized garage room, not intended for repair work, the wooden floor can last for quite a long time - about 5 years.
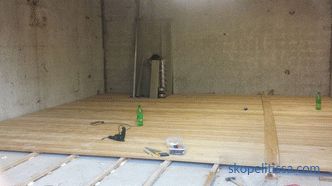
Self-leveling floors
Self-leveling floors on a cement basis have characteristics similar to characteristics of the concrete screed. But the bulk mixes are more moisture resistant than concrete, and they also do not absorb dirt. They are generally very attractive in terms of their technical performance. As a minus can be called the high cost of this option coverage. The self-leveling floor looks like wet concrete, and car owners who are irritated by the glossy shine of the floor cover it with additional decorative material.
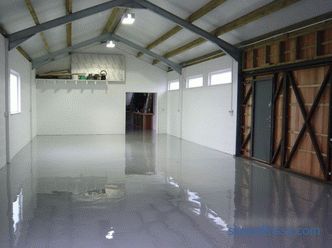
Porcelain tile
The floor of the garage can be laid out with special technical ceramics with increased strength and anti-slip by the surface. This option is quite practical. At the same time, it provides an attractive design to the room, as it exists in various colors. But the ceramic coating can crack and crack, and the seams between the tiles absorb fuel and lubricants.
The choice of flooring is made taking into account many factors, such as the size of the budget allocated for the garage arrangement, the amount of work to be performed in the garage, the car owner’s aesthetic preferences, etc. Specialists also recommend using self-leveling materials, as they more than others correspond to operational features of the garage room.
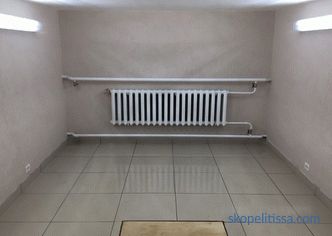
On our website you can find contacts of construction companies that offer the service of developing projects and installing garages and other small forms of turnkey. Directly to communicate with representatives, you can visit the exhibition of houses "Low-rise Country".
Gates
A special function in the garage is the gate. It is necessary to choose the best gate option that will fully comply with the technical and aesthetic requirements of the owner.
Swing
The simplest design of a garage door. Swing blades are made of durable metal and strengthened with a reliable frame. In one of the wings usually make a doorway so that you can go into the garage or get out of it without opening the gate completely.
Sliding
The sliding mechanism is very convenient. When it is the door leaf moves to the side along the fence or wall adjacent to the building's garage. This option is usually used in the arrangement of garage buildings, located at the entrance to the site.
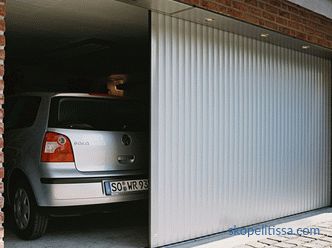
Lifting
These are single-leaf constructions that go up to the ceiling of the garage. A good option for small garage spaces. But the line for raising such gates should be taken into account, considering the arrangement of the garage inside, so that they do not touch the lamps or ceiling trim.
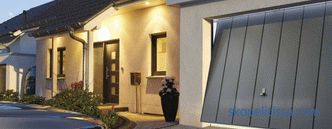
Sectional
Operate on the principle of elevating, but when opened they are divided into sections and stack under the ceiling. Move along the guides using a spring mechanism.
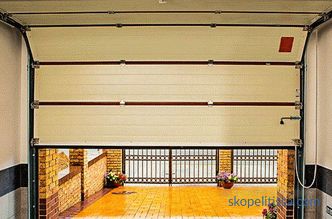
Shutters
A convenient and inexpensive version of the gate, which in the open position is folded into a box over the opening. Install the shutters in the garages that are located in a protected area, as this type of gate is easily cracked.
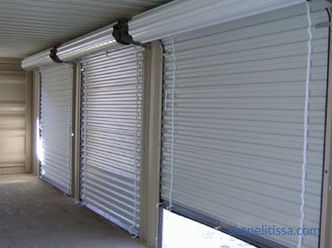
It can be interesting! In the article on the following link read about projects houses with a garage.
Ventilation
In the garage, you must have a good ventilated system. Otherwise, unpleasant car odors will accumulate in it. The easiest and most rational way to arrange ventilation is to make two ventilation holes on both sides of the entrance gate at a low height, and another two on the opposite wall high above the ceiling.
Lighting
Artificial lighting should provide enough light for repairs. Especially well should be lit working area of the room. Modern design ideas for the garage suggest the presence of multi-level lighting, including overhead light, side, and a set of portable lighting.
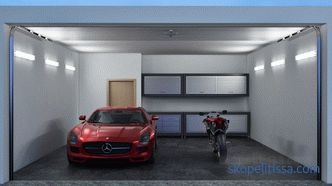
Storage system
Many items need to be stored in the garage, with which Car care is provided. All this inventory should be arranged so that the room is maintained in order, and that nothing threatens the safety of the car and people in the garage.
The best way to organize the storage of garage accessories is to install special ready-made racks. Today you can purchase shelves of various sizes and configurations. The main thing is to think over what exactly the storage system should be in size and number of shelves.
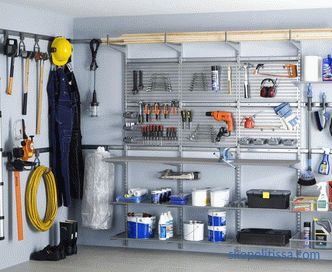
Instead of shelving, you can create a storage system from a set of shelves mounted on the wall. This option is only suitable for garages with robust sturdy walls with an appropriate finish. When installing shelves or racks, you need to remember that there must be at least 1 meter distance from them to the car.
Shelves and racks in the interior of the garage
You can add storage system with perforated panels. Such equipment for the garage is a wall boards with hooks and fixtures for tools, work clothes, hoses, ropes and much more. If you fasten the panel to a reliable bracket, it will be an excellent solution for storing tires, wheels and bicycles.
Perforated panel for garage
Inspection pit
The inspection pit does not have to be in the garage. If the car owner prefers to inspect and repair his car himself, he can use an overpass installed on the street. If it is decided to make an inspection pit, several important conditions must be taken into account:
- the floor and walls of the pit must be concreted;
- edges should be reinforced with metal corners;
- for a convenient location of tools, it is desirable to arrange niche shelves in the pit walls;
- pit walls should be warmed with foam polystyrene plates;
- the pit should be closed with a lid, the upper face of which should be flush with the floor;
- To collect water that has entered the hole, make a drainage hole in its corner and cover it with a grate;
- in the pit you must install lights.
Options of inspection holes in garages
It might be interesting! In the article the following link read about projects garages for two cars.
Conclusion
Like any technical room, the garage must be equipped in accordance with all norms and requirements. At the same time, it may well be interesting and attractive in design.

