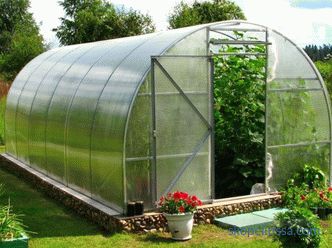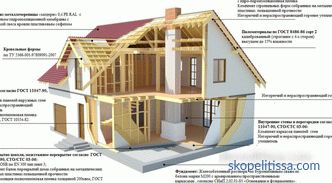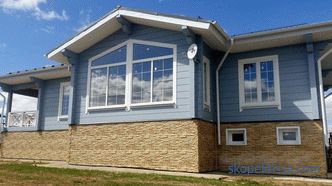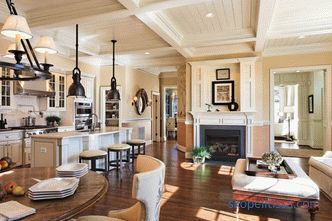Wood in private housing construction is a familiar material with well-studied properties, which, together with natural beauty, is the reason for the continued popularity among customers. In many cases, the future owners choose a small house of 6x6 - a compact, comfortable and functional option, not inferior in quality to the more dimensional buildings.
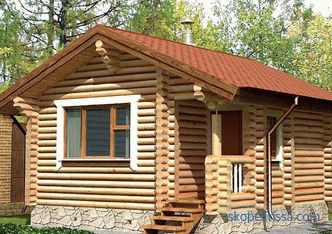
Materials for construction and conditions for their use
Modern builders build log houses, using the centuries-old techniques of folk architecture. A log cabin with a chopped porch is considered a traditional Russian building; Different materials can be used for its construction:
-
Round timber . After processing on a high-precision machine tool, logs receive an ideal geometry (with preservation of the tree structure) and a diameter fixed along the entire length. For the construction of a country house, it is preferable to choose the wood of the northern forest; it is characterized by greater density and hardness. This material is more resistant to moisture and temperature fluctuations, therefore less susceptible to cracking, and the construction of them last longer.
-
Hand-cut log . During the construction of the log of this material, the skill and qualification of the builders are crucial, since all the work is done manually. It is also extremely important to calibrate the material in size, diameter, structure and curvature.
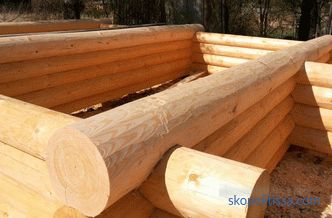
-
Beam . Such houses look great and retain all the useful properties of wood. They are built quickly, but this does not affect the reliability and durability of the building. The material is selected based on the weather conditions of the region, the construction budget and the wishes of the future owner.
In most of Russia, logs with a diameter of 25-30 cm are recommended for private construction. Walls of this material have sufficient heat insulating ability in a climate with long and frosty winters, and are suitable for construction of a dwelling house, and for a bath. Receptions for the construction of houses and baths have some differences:
-
Differences in the use of the material . For the construction of a dwelling house, mainly pine is used (as the most common material), as well as fir and cedar. For the lower rim choose larch. For the construction of baths, conifers (with the exception of spruce) are not recommended. The lower crown, to protect it from rotting, is also made from larch.
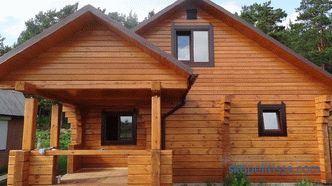
-
Differences in choice of foundation . The house is suitable tape, with varying degrees of penetration, the foundation (the depth is determined by the nature of the soil). For the bath, if possible, equip the column base; it increases the life of the building, as it contributes to better floor ventilation.
Otherwise, the conditions for the construction of a dwelling house and a bath house are the same. Both buildings (as light enough) can be erected on any type of soil.
Coniferous wood contains a large number of phytoncids, volatile compounds, unpleasant for insects and rodents, and destructive for microorganisms. Therefore, the treatment of such walls with antiseptics can be abandoned. Fire protection is mandatory - fire retardant treatment cannot be neglected.
About choosing the wood type and diameter of the log in the following video:
Projects of log houses
Log house 6x6 of many It is considered the best choice for the construction of a country cottage. Walls of buildings do not need warming and additional finishing, which helps to reduce the construction budget. In modern private housing the following types of log cabins have become most popular:
1. Single-storey log house
A beautiful building, a classic country house for a small family of three or four people. The log house is compact, warm, cozy and suitable for year-round living. Installing interior partitions allows you to divide the internal space into the rooms you need (usually it is an entrance hall, bathroom, kitchen and living rooms). Hand-made houses are often decorated with a porch or veranda.
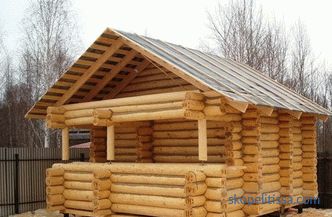
On our site you can familiarize yourself with the most popular designs of houses from a log house from construction companies represented at the exhibition "Low-Rise Country".
2. Log cabin with attic
Practical and therefore widespread option. Its usable area is much larger than that of a single-floor building, which more than compensates for the higher construction costs.The attic area allows you to additionally arrange one or two bedrooms with a small lounge near the stairs.
The attic floor and the gables of the house are made frame (which reduces construction costs) or timbered (which keeps the microclimate of wooden housing in the attic). Projects of log cabins with an attic look much more interesting than single-storey buildings, as they include more elements, including:
-
Asymmetric roof . Convenient detail that serves as a carport for a recreation area.
-
Bay window .
-
Covered veranda, terrace, porch .

3. Two-storey log house
If the site is small, a two-story wooden log house 6x6 will be the best way to get a full-fledged comfortable housing, while maintaining the precious area of the site. Three or four people can comfortably exist in such housing. On the second floor is usually placed bedrooms.
Advantages of a log house 6 by 6
A harmonious and compact log house 6 by 6 is a popular option for country housing for several reasons:
-
The house is ideal for a small plot of land (from 4 to 8 acres). The effective area can be increased by building a second floor or attic.
-
A neat building makes it easy to find a place in a narrow area ; while there is enough space for a gazebo or a bath.
-
The house is being built in a short time .
-
Log cabin a pump in operation ; it is quickly heated and retains heat for a long time.
-
Additional details , a terrace or a balcony, improve a building, make it comfortable and elegant .
About the review of a log house with a veranda in the following video:
On our website you can find contacts of construction companies that offer the service of building houses from a log house. Directly to communicate with representatives, you can visit the exhibition of houses "Low-rise Country".
Timber Layout
The rational layout of a country house is determined at the time of drafting. For a small family there is a kitchen, a living room (which often make up the common space), one or two bedrooms, as well as a modest bathroom and an entrance hall. Planning is carried out with the maximum useful use of space, trying to do without corridors.
A log cabin 6 by 6 with an attic will be a much more comfortable option. Such a project will allow to include a sufficiently spacious terrace or balcony; rooms can be arranged in a more convenient manner. On the ground floor there will be more opportunities for receiving guests; on the attic floor, successfully replacing the second floor, you can arrange the following rooms:
-
Two or three bedrooms.
-
Bedroom and study (combined with the library).
-
Bedroom and nursery.
-
Bedroom and rest room (billiard room).
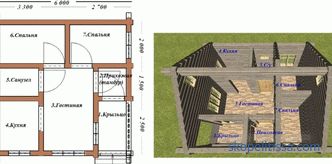
Most of the log house projects use techniques that allow to increase comfort; these include the following tried and tested practices:
-
The terrace is projected along the main facade . Its width is calculated so that it was sufficient to accommodate small chairs or a tea table. Layout terrace with the removal will allow you to allocate space for a rocking chair, a children's corner or a family dining table.
-
The front door is shifted closer to the side facade ( away from the center ). Often she leads immediately to the kitchen.
-
In the kitchen , besides the entrance door there is the entrance to the living room and the staircase to the second floor (or the attic). Sometimes the kitchen is combined with the living room in one room.
-
A fireplace is a relevant detail in a wooden frame. The fireplace can be laid out of brick or natural stone, or you can buy a ready-made modern model without a chimney (which does not require an exhaust device).
-
In the attic the master bedroom can have access to the loggia .
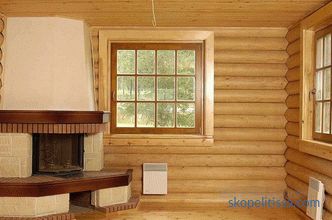
It might be interesting! In the article on the following link, read about how to build a house from a log house correctly.
Features of ready-made projects
Construction companies offer a variety of projects for log cabins of houses and baths from timber and logs, both rounded and hand-cut.They have a different design and layout of the area; at the request of the future owner of any project can be finalized; it is also possible to create a project from scratch, according to customer’s sketches. Appeal to the profile company has several advantages:
-
Design rationality . The interior space is comfortable and has an optimal number of partitions.
-
High construction speed . Delivery and assembly times depend on the chosen material, configuration and complexity of the project and on average are 3-6 weeks.
About the 6x6 project with an excellent layout in the following video:
-
Durable buildings . Raw materials undergo strict quality control. At the request of the customer construction is carried out using dense northern wood.
-
By the possibility of creating an exclusive exterior . The house can be made in any of the appropriate styles - Russian, Scandinavian, modern.
-
Obtaining a guarantee on all types of work and possibly on some materials.
The frame can be made in two trim levels:
-
The complete set for shrinkage (basic) . The company is building a “billet”: the foundation is settled down, walls are laid, lags and floor beams, and floor lags are mounted. Such work as a finished floor, filing ceilings and attic, installing windows and doors, insulation is not carried out. Some works (foundation, wall treatment with protective compounds) are calculated separately.
-
Completion turnkey . The least troublesome option is when the landlord gets the finished chopped house; after shrinking is carried out internal decoration.
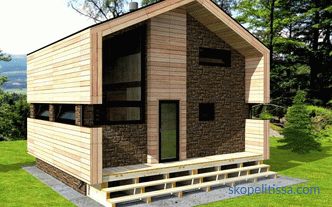
It might be interesting! In article on the following link read about the interior trim log.
Shrinkage
The first six months (sometimes more) after construction, a 6x6 log house is shrunk. The process is influenced by the following factors:
-
Diameter of the log . To achieve the required level of humidity, a large-diameter log needs a long (up to a year) shrinkage.
-
The type of wood and the time of harvesting lumber.
-
Climatic conditions . Wood is a natural, natural material. Under the influence of weather conditions, it periodically absorbs and releases moisture. Protracted rain slows down the drying process.
In order to ensure uniform shrinkage of housing, builders install compensatory jacks. Also in the door and window openings provide compensation gaps. They prevent the appearance of deformations and provide optimal shrinkage.

-
Project . It depends not only on the beauty and convenience of the structure. A competent project takes into account the condition of the ground at the construction site and the method of arranging engineering communications. The more accurate the project, the less money will be spent during the construction and operation of the log house.
-
Types of work . A log house 6 to 6 of a log costs about half of the total turnkey price. The rest of the budget is distributed between the cost of the foundation (its type and area), roofing, waterproofing, and type of decoration. A significant part of the expenditure is laying utilities. Additional work - insulation, wall treatment (sanding and painting), landscape works, also increase the budget.
-
The diameter of the log is . If the owners are going to live in the house from time to time (seasonally), you can limit the log with a diameter of 20-22 cm. The construction of housing for permanent residence will require logs of size 24-26 cm (in the middle lane). For the northern regions use a log from 28 cm.
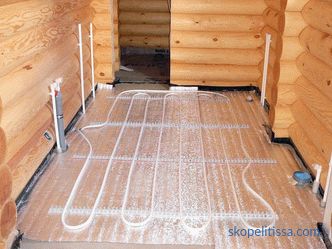
Processing Method . The diameter of the log or cross-section of the timber have a direct impact on the price of materials. The price of chopped log (as it is processed manually) will be even higher. When processing by hand, the grinder retains the top layer of the log, which improves the quality of the wood, protecting it from the action of solar ultraviolet radiation, moisture and pests.
Pretreatment of sawn timber . At the request of the customer, all sawn timber is treated with antiseptic and flame retardant before construction. At the final stage, finished walls are treated with paintwork materials. This not only improves the appearance of the building, but also serves as additional protection, prolonging the lifetime of the log house.
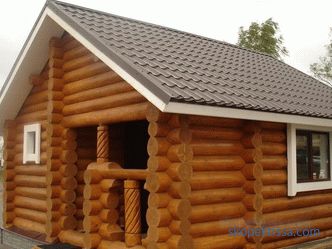
It can be interesting! In the article on the following link, read about painting a log house.
Prices for the construction of log cabins
Buying a 6x6 log house from a reputable manufacturer (a construction company with considerable experience and skilled workers) is the best way to save the budget. You can purchase a standard house or order an original project from a planed log of any thickness. The average cost of building a log house in the Moscow region is described by the following figures:
-
Log houses from a log (standard equipment, 36 m 2 ): 260 - 280 thousand rubles. Additionally, the cost of a veranda or attic: 22 - 24 thousand rubles.
-
Felling of the bath 6 by 6 (diameter of the log is 24-24 cm): 210 - 230 thousand rubles. Adding two crowns increases the equipment to the size of the log house.
-
Log house turnkey . The cost is directly dependent on the diameter of the log. Seasonal cottage (diameter 20-22 cm): 420 - 460 thousand rubles. House for year-round (24-26 cm): 520 - 780 thousand rubles. House for use in a harsh climate (from 28 cm): 850 - 990 thousand rubles. The cost is affected by the presence of a terrace, balcony or carport.
-
Turnkey bathtub frame : 370 - 485 thousand rubles.
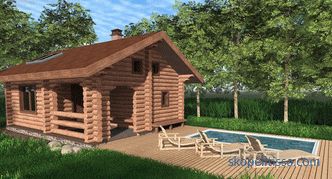
It might be interesting! In the article on the following link, read about the project at home 9 to 12.
Conclusion
A modern log house is an eco-friendly and durable housing, appealing and comfortable inside. If you want a wooden house to serve for a long time, to be reliable and warm, you should pay attention to the choice of timber and the professionalism of the craftsmen. High-quality manual felling and subsequent installation guarantee high performance characteristics of the log house.
