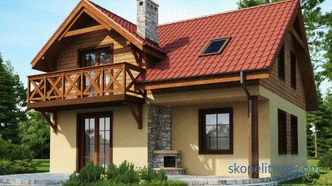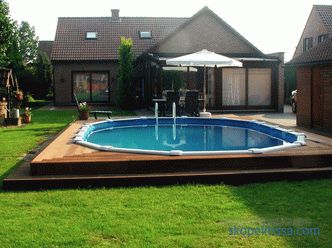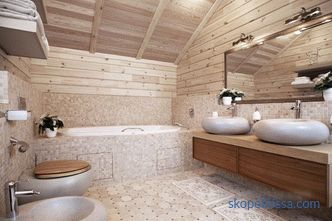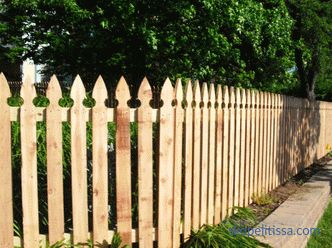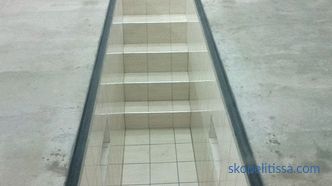It is not necessary to stock up bricks or blocks for the construction of a household block and build a capital foundation, because you can build a barn of corrugated flooring. The article contains information about the features of the material used, what technology of construction of such structures and the main stages of work. You will learn about the pros and cons of hoesblocks from corrugated boarding and you will know what and in what order the masters do when assembling them.
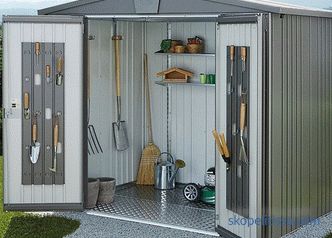
This structure will serve for a long time as a reliable shelter for equipment and tools. Moreover, at the cost of the construction of such a barn will be cheaper than the same with a brick.
Material Features
A professional sheet is a product made of galvanized steel, coated with polymer paint, which serves to protect against corrosion. To make the material more durable and tough it is subjected to profiling. Has a trapezoidal or undulating appearance of the surface.
Use professional sheet for the construction of fences and non-residential buildings. Classified according to such criteria :
-
thickness of the steel sheet;
-
type coatings;
-
height and shape of the profile ;
-
area of use;
-
overall dimensions dimensions.
The height of waves or stiffeners: 8–57 mm, their thickness - 0.4–1 mm. The scope of the professional sheet directly depends on its thickness.
To the advantages of using this material include:
-
Easy installation . It is possible to build the hozblok from a professional flooring in a short time and with use of a minimum of tools.
-
Corrosion protection . This is the main threat to metal surfaces. Thanks to the polymer paint coating, the material is reliably protected from the effects of precipitation.
-
Lightweight . The product does not carry additional load on the frame structure. Due to the low mass of the profile sheet, the construction of the shed does not require the construction of a capital foundation.
-
A large selection of color shades. The surface of the sheet is painted in various colors, which allows you to apply the material on any areas.
Despite all the advantages, there are some disadvantages in using a profiled sheet. First of all, it is increased noise from the rain. There may be rust at the cutting points due to a violation of the protective paint layer. For this, the sections are painted over with paint, which is picked up under a professional sheet.
There are three main types of profiled sheet , which are designated as follows:
-
H is a carrier;
-
C - wall;
-
NA - universal.
After the letter marking indicate the height of the waves, thickness, width and length of the sheet.
The greater the height of the waves or the corrugations of the material, the better it can withstand the load and has a high carrying capacity. The thickness of the sheet determines the place of use of the product - for roofing or wall cladding.
On our website you can familiarize yourself with the most popular small-form projects for country houses: hozblok, sheds, gazebos and others - from construction companies represented at the “Low-Rise Country” houses exhibition.
Work technology
A shed is made of profiled sheet using several construction technologies:
-
A metal shed with a concrete floor . The prepared base is concreted over the entire area of the building. If the floor is made of wood, a thick-walled tube of 60x60 or 60x40 mm profile is used for the bottom trim. For these purposes, you can use the corner (4-5 mm). On this harness install metal or wooden logs, which are laid on the board.
-
With a small building size the floor can be built without the lag . For the top trim take a corner with a thickness of 4 to 6 mm and a side width of 10 cm. It will serve as a support for the boards. Use material up to 40 mm thick. For a large span install additional support from a suitable pipe.
-
Collapsible metal shed . These are separately welded sides of caracas, joined by fasteners. Sheathe frame professional sheet. Its installation is quick and easy. The same material covers the roof of the building. This construction is temporary and is being built at the cottage for the summer season. Then it is disassembled and transferred to the place of permanent storage.
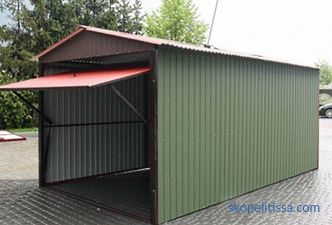
simple in use is the ready-made kit hozblok of professional sheet .It comes in a finished form and is assembled like a designer.
On our website you can find contacts of construction companies that offer the service of designing and installing various metal structures for a private house. Directly to communicate with representatives, you can visit the exhibition of houses "Low-rise Country". The main stages of construction are
Although the shed is an outbuilding, it has the same structural elements as other buildings:
-
foundation ;
-
walls ;
-
roof .
The only difference is in a simpler structure and smaller loads on the foundation. In construction, you can use building materials that are not suitable for residential buildings, such as profiled sheet.
A metal shed is erected in the following sequence: drawing up a project with detailed drawings, site selection and the construction of the object itself.
Layout and foundation
The first stage of work is the marking of the site. Use wooden pegs, which are driven into the corners of the proposed building. Then check the diagonal and tension the cord. According to him, and will install the rack barn.
In any way they make pits 60 cm deep, install and fill the pipes in them. First, install the corner rack. When the concrete grab pull the fishing line and leveled the rest of the rack.
It might be interesting! In the article on the following link read about hozbloki for turnkey giving - types and prices.
Framework for walls and roofs
After the final hardening of the concrete, the installation of the framework begins by welding. Profile pipes are welded on the outside of the racks (60x40 mm section and 2 mm thick). The level of the future floor is marked on the surface of the corner racks and the cord is pulled over it. The first pipe is welded along the tensioned string, along all sides of the frame of the shed.
Using the same method, weld the following cross pipes. In order to place the motoblock freely in the shed, the doors to it are made 1.2 x 2 meters in size. That is, they should be wide and tall.
After the base of the shed is assembled, proceed to the construction of guides for the roof. The farms are welded on the ground and then fixed to horizontal beams. Along their entire length, they are reinforced from above with transverse sections of pipes. After all welding works are completed, all metal surfaces are primed.
Ceilings for flooring
Then begin to pour concrete floor. Expose the formwork so that it extends beyond the framework, approximately 10 cm. For the base, use gravel, crushed stone, broken brick.
Expose beacons that put on a thick solution. Apply special metal or smooth wooden bars.
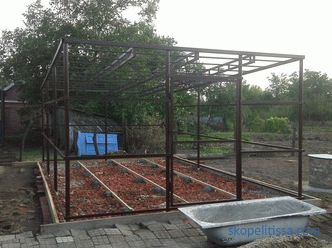
To expose them, mark points on opposite sides of the bottom trim. They pull the cord over them and put slats on thick mortar, checking their horizontal position.
Fill the floor with concrete along the lighthouses, which are exposed along the transverse pipes of the lower trim.
It may be interesting! In the article on the following link read about the nuances of the construction of a shed with a lean-to roof.
Exterior finish
The next stage is the sheeting of the frame with a professional sheet. To prevent the condensate forming on the metal surface from dripping onto the head during operation of the shed, a layer of waterproofing film is placed on the frame. It is fixed with double-sided tape, the strips are laid overlapping 10 cm, starting from the bottom and moving gradually upwards.
Then they proceed to installing professional sheets on the walls. After their installation from the inside, between the racks, you can insert a simple insulation, such as mineral wool. Inside, the iron shed is sheathed with wooden clapboard or plastic material.
In the wall covering, the main thing is to attach the first sheet. He expose perfectly smooth and immediately attached. Then on it expose all the following sheets (on a wave) and fasten to a framework. For mounting one product using approximately 20 screws.
A few more nuances
For a roof, it is better to purchase a special roofing profiled sheet. The thickness of its walls is slightly smaller, which makes it easier to install. For laying sheet material, carefully measure all the necessary dimensions with the help of a square, a ruler, a building level and fix the first sheet.
The first sheet is attached to the surface with screws, which put waves or corrugations in the ledge. This protects the hole from water entering it. Fix the sheets with special screws. They have a drill on the tip and a rubber gasket, which is why they easily pass through the metal and prevent leakage. Along the length, they should be 3.5 cm more than the height of the professional sheet wave.Self-tapping screws should be selected with appropriate marking - for wood or metal.
If a gable roof is installed on top of the ridge that closes the joints in the center of the shed.
To close the gaps in the corners of the structure, which appear when the structural elements are joined, the shed is sheathed with a metal corner. It is planted on rivets, and it serves as a decorative adornment of the structure.
The final step is to install the door. It is made from a profile pipe 40x20 mm. Bind hinges and hang the door. Door trim is more convenient to do on a flat surface.
All stages of the construction of a barn from a professional sheet are shown in the video:
This can be interesting! In the article on the following link read about the bed on the ceiling - the highlight of the design for a small house in the style of Loft.
Conclusion
The metal shed is going about simple technology and in some respects surpasses the brick counterpart. After high-quality performance of work on the device of a shed from a professional leaf, you receive a sound construction which will serve for many years.
