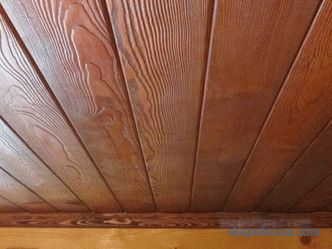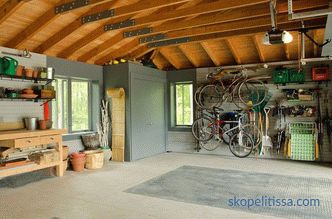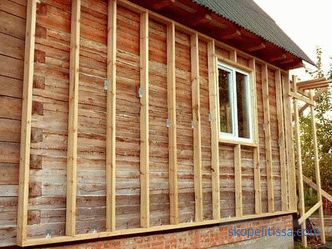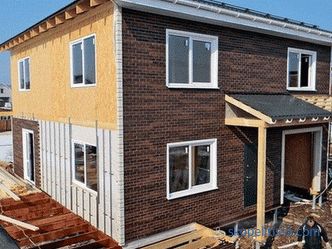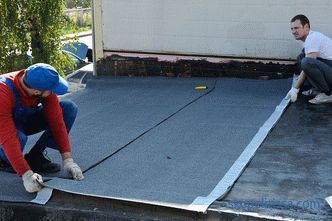Conditions for a bath trip to be a full-fledged, beneficial for the body, and for the soul, are laid out at the planning stage. An experienced owner thinks over the device not only a steam room, but also other rooms. Much attention is paid to the rest room, as a place where the healing effect of bath procedures is fixed. In the conditions of a small land plot, the bath project with a rest room will be an ideal alternative to the traditional options that can solve several problems.
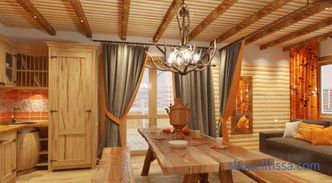
Choosing a place to build a bath
The choice is simplified when there is a lot of space, and therefore the host has room for maneuver. In this case, you can consider several options for placement and size, consult, and choose the most worthy. In a small area, space is determined quickly; it is additionally governed by the standard rules for the location of the bath (enshrined in SNiP 30-02-97). In addition to the official rules, there are everyday, defined by convenience and common sense; also the features of the site are not discounted. The main factors are as follows:
-
Fire safety . The rules determine the minimum distance between buildings and the distance to the borders of neighboring areas. The size of the building is affected by the material of the buildings (the bath is allowed to be closer to the brick construction than to the wooden one) and the size of the plot.
-
Sanitary standards . The minimum distances to the neighbor's fence (the bath should not obscure the neighbors), sources of drinking water, roads and reservoirs are indicated here.
-
Landscape Features . It is convenient to place the bath on an elevated place (if there is one). The outflow of water will be natural, and you will not have to think about the drainage system. If the plot is flat, you can build an artificial hill.
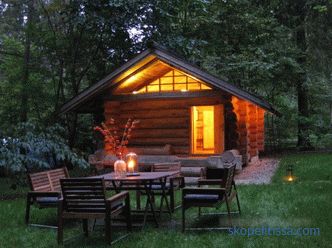
-
Soil features . Soil properties will determine the choice of foundation. On a complex soil (peat, marsh or sand) bath put on pile-screw or slab base. On loamy soils and soils with admixture of gravel erect tape or column foundation. If you are lucky, and there is a dense ground on the site, you can choose any type of foundation.
-
Natural conditions . Bath is often used after dinner, so they try to arrange the building with windows to the west in order to extend the natural lighting of the rooms. If possible, take into account the wind rose (the prevailing winds) and the bath are positioned so that the smoke goes towards the residential buildings (own and neighbor's) as rarely as possible.
-
Limited Area . Sometimes the best option is the construction of a bath with a loft or a combination of a bath with a residential house. However, in the latter case, it is better to arrange a sauna - there will be less problems with wet walls, the smell of damp and mold. The construction of a traditional Russian bath will require additional measures to protect the structure and prolonged ventilation.
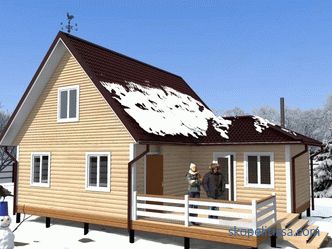
Advantages of bath projects with a rest room
Country owners want to dispose of the land with maximum benefit. Modern landscape design is ready to offer hundreds of ideas on landscaping and dozens of ways to make living more comfortable and rich. One of the most successful ideas turned out to be a bath with a rest room and a bedroom, offering several obvious advantages:
-
Space saving . Any hospitable host wants to have not only a bath, but also a special place to relax with friends, and also a nice barbecue area and a guest house. If the plot is small, the recreation area will take up most of the land, leaving no room for other ideas. Such a contradiction is easily resolved by the construction of a bath, complete with necessary details - a terrace, a lounge, a barbecue area. Such a combination creates a pleasant atmosphere of relaxation, uplifting and makes visiting the bath especially comfortable.
-
Organized space . You do not have to build several detached buildings; the plot will have a dedicated recreation area and a neat, well-groomed appearance.
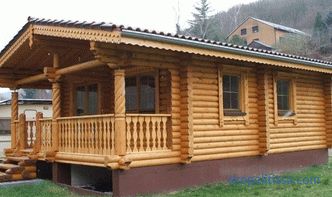
-
Health care . Not every organism is able to adapt quickly after a steam room to street air (especially in winter). The relaxation room allows you to cool down and drink a cup of herbal tea for a pleasant chat.
-
Variety . Recreation room can significantly diversify leisure. In addition to the table and sofas, it is often equipped with a multimedia center or a billiard table, and a refrigerator and other electrical appliances are installed.
-
Accommodation .There are options for projects baths with living rooms, but most often the rest room easily turns into a bedroom for guests staying on weekends. This space can also be useful for the owners - the room will become the most convenient and practical option for accommodation in case of repairs in a residential building.
The only significant disadvantage of a project with a rest room is that its cost will be higher than that of a standard building.
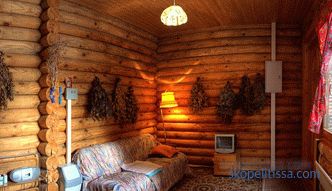
On our website you can find contacts of construction companies that offer construction and design services baths. Directly to communicate with representatives, you can visit the exhibition of houses "Low-rise Country".
Choice of building materials for building a bath
Sometimes, in order to choose a material for a bath, it is necessary to take into account the peculiarities of the soil and, therefore, the type of foundation suitable for it. The correct foundation is especially important when a full brick oven is planned. If the ground is stable, a one-story bath with a rest room can be constructed from any available material. Most often for a bath choose one of the following construction materials.
Round or solid log
Traditional material for building a bath. Coniferous - pine and larch is considered the most suitable tree species. Use as a log of natural moisture, and dried lumber. 1.5-2 years is required for final shrinkage. Log baths have several tangible benefits:
-
Cost . Wooden buildings are cheaper than brick ones - the material is cheaper, and a powerful (and, therefore, expensive) foundation is not needed.
-
Reliability . Compliance with the construction standards increases the fire safety of any wooden bath. It is recommended to impregnate the wood with fire retardant inhibitors.
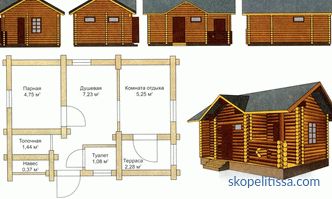
-
Heat efficiency . Wood is a material with low thermal conductivity, which allows for a long time to keep the heat in the room. Unlike brick and panels, wooden walls do not need additional insulation.
-
Aesthetics and environmental friendliness . Factors that for many are decisive.
-
Durability . It is influenced by the quality of lumber, compliance with construction technology and the subsequent maintenance of the building.
-
Ready log house . Construction companies offer a convenient option - ready log house. There are various in size and layout of the model; thanks to the ready-made set of wall parts, the bath is built quickly.
Bar
When designing a bath from a bar, the predisposition of this material to shrinkage is taken into account, which implies a prolongation of construction time.
-
Solid (sawn rectangular section) beam . Material is valued for its naturalness; It copes with the regulation of the microclimate in the room, and the facade takes on a spectacular view. The lack of solid timber - significant (8-12%) compared with other types of timber shrinkage, wait for which accounts for 6-12 months.
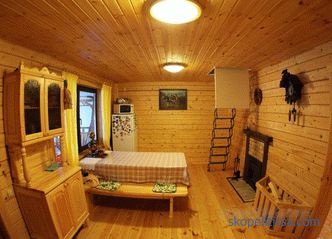
It can be interesting! In the article on the following link read about bath projects with a terrace and barbecue.
-
Profiled bar . The material is lightweight, which allows the use of a columnar foundation for construction, good thermal insulation characteristics and less shrinkage.
-
Glued profiled beam . Composite lumber obtained by gluing and pressing several lamellas (boards of one or several species). Glued laminated timber has minimal shrinkage (1-2%), increased resistance to cracking and deformation. The bath of laminated material has an aesthetic appearance, and its multi-layeredness increases the thermal efficiency of the structure.
Brick
Brick bath is a solid, monumental and durable building. Compared to a wooden bath (which can catch fire from a spark), it is completely safe. The main disadvantage of this design is its high price. In addition, the warm-up will take a lot of time and firewood, since the brick has a large heat capacity.
What are the features of the construction of saunas and houses for hand-cutting? How to choose the right materials and what to pay attention to? You can find answers in this video:
Frame
Frame baths are gaining popularity due to the relatively cheap material and fast construction. Such a bath can be built at any time of the year; the structure is warm, it can be used for its intended purpose immediately after construction. The disadvantage of the bath is the need for high-quality insulation and finishing (which can level the savings on the foundation).The process of warming it is advisable not to delay and carry out in dry weather.
It may be interesting! In the article on the following link read about the finished baths.
Designing a bath with a rest room
Having decided that a bath with a rest room is ideal, the owner proceeds with the planning. First of all, general questions are being considered:
-
Size . Its limiters are the size of the plot and budget.
-
The covered schedule of use is . Important seasonality and intensity.
-
Capacity . The number of people who can use the bath at the same time.
-
Design features . Do I need a terrace, attic, porch or balcony.
-
Features of the layout and equipment (selection of the furnace model, ventilation system).
-
Utility connectivity .
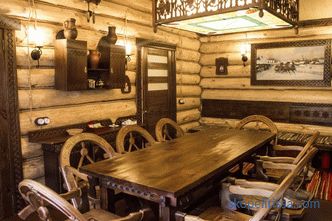
You can take as a basis a finished project and make a small redevelopment. In the project drawing baths include the main premises, often with combined functions: changing room, washing room, steam room, rest room, bathroom, and also a veranda or terrace. When re-planning take into account
-
The area of the rest room . For a bath area of about 30 m 2 , 8-10 m 2 are allocated to this room. If the house welcomes guests and they often stay overnight, it is better to increase the size.
-
Terrace or veranda . It can be located along one wall of the bath or between the bath and the dwelling, fulfilling a connecting role. It will be more convenient if you provide several entrances, outside and inside. Often the terrace is replaced by a porch.
-
If the terrace is a barbecue oven , you need to take care of the lengthening of the pipe (otherwise the smoke will interfere with proper rest).
Entertaining video about the bath-barrel:
It can be interesting! In the article on the following link read about the frame turnkey bath.
Varieties of baths with a rest room
The most comfortable wooden baths are buildings with a total area of 6x6, 6x8 and 6x9 m. Popular one-storeyed layouts include:
-
Bath with a full-fledged lounge . A large plot of land allows you to build a comfortable bath with an extensive terrace and barbecue area.
-
Bath with a closed veranda as a rest room . Insulated veranda can be operated in winter.
-
Bath with a lounge with access to the terrace .
-
Bath with a rest room combined with the house . Profitable from an economic point of view; bath is often replaced by a sauna.
-
Bath-sauna or bath with a pool . The pool is set on the terrace, often it is designed in the relaxation room.
The optimal solution for a bathing holiday of a large number of guests will be a two-storey bath, and this definition includes not only a full-fledged building, but also a building with an attic floor. In such a project, various premises are provided for the taste of the owners: from separate sanitary facilities, a billiard room and a cinema hall, to a spa and a swimming pool. Recreation room is made in the chosen style.
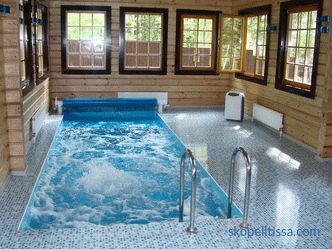
Design of a rest room in a bath
Compact bath of 3x3 m can simultaneously use no more than 4 people. Such a building accommodates a recreation room with an area of 3x1.5 m. The average bath in a country house is designed for 4-6 people.
When designing, the size of the dressing room, washing room and steam room can vary, since the whole company is rarely used by these rooms at the same time. Sometimes combine washing and steam room to increase the usable space. All guests should be comfortably accommodated in the rest room, so they are trying to make it as spacious and comfortable as possible.
Materials for the interior
Special requirements are placed on the interior of the bath, which, of course, is connected with the operation of the building (the air temperature in the classic Russian steam bath reaches 60-70 ° C, and the humidity - 70-80%). The atmosphere in the rest room is not so extreme, so the choice of materials for its decoration is wider.
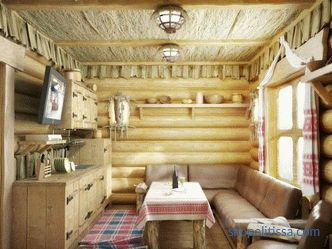
It can be interesting! In the article on the following link read about the bath of laminated veneer lumber.
Finishing of the rest room in the bath means naturalness and environmental friendliness of the situation. Wood is considered to be the best material, and if conifer wood is not used in the steam room (released resin can cause a burn), then any material is allowed. Lining from wood of a linden, an alder, an aspen, and also a pine and the Lebanese cedar is widely used.For the floor, a practical choice would be larch. Oak is a great solution, but you can't call it a budget. To emphasize the exclusivity of the situation, in the design they use exotic and expensive wood of African trees Abachi (the second name is Abash), afar (ofram) or merbau (meranti).
In order for wood in conditions of high humidity not to lose its original appearance, periodic maintenance is required. Wooden surfaces are treated with a water-based antiseptic; This will help preserve their natural color and protect them from damage.
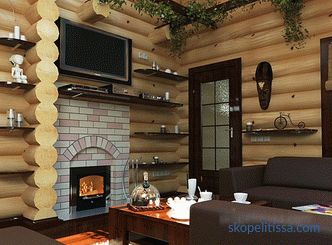
Design requirements
If the bath is made of logs or beams, the main task of the design of the rest room is considered complete. The walls of natural wood are beautiful in themselves and, as a rule, do not need additional finishing. The matter remains behind the choice of comfortable furniture, installation of equipment and the selection of suitable furniture and accessories.
If the bath is built of brick, blocks or frame material, the walls need insulation and waterproofing. Then they are, by choice, sheathed clapboard or plastered. Quite popular option is the decoration of the walls with natural or artificial stone, ceramic tiles. Thinking through the design of the rest room in the bath (at the cottage), they care not only about beauty, but also about convenience. An attentive owner will definitely provide:
-
High-quality ventilation and soft lighting .
-
A convenient mirror , and next to an electrical outlet .
-
Lockers or allocated space for personal items and bath accessories.
-
Cabinet or shelves for dishes .
-
Spa lovers will be pleased by a lounger (which can be successfully replaced with a regular couch).
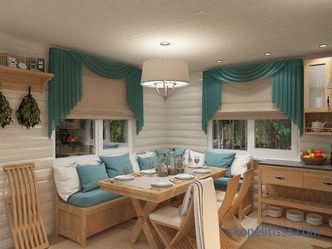
Favorite design options for a rest room in the bath are the following styles:
-
Russian style . The obvious and least expensive solution, perfectly conveys the atmosphere of relaxation. The laconic look of wooden walls (both from a natural tree, and sheathed by clapboard) is perfectly complemented by deliberately simple or carved furniture, brooms, textiles and a samovar hung on the walls. The stove will be a highlight of the interior.
-
Chalet Style . Fans of European history can decorate the ceiling with beams painted in a contrasting color, and please guests with a fireplace.
-
Oriental style . You can limit yourself to comfortable sofas, a pile of pillows and a hookah on a low table. And you can go ahead and decorate the room with mosaic - expensive, but impressive and atmospheric.
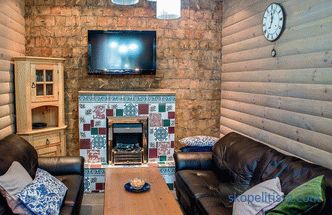
-
Sea style . Wooden walls are the best suited for design with a nautical theme. Even a small recreation room can be turned into a ship's cabin; one has only to choose the appropriate design - white, sand and blue shades of color, themed accessories and simple furniture. It will look great mock sailboat, tropical sink and a barometer on the wall.
-
Eclectic . The combination of styles - the growing trend of recent years. Hookah or elegant tea set in the room "a la rus" - why not.
It can be interesting! In the article on the following link read about baths from a log.
Conclusion
Among the various bath projects that can be found in the suburban areas, the best ones are those that are equipped with a comfortable rest room. The comfort of such a room is determined not only by the original design, but also by the attention to the choice of interior materials, an important part of the optimal microclimate and comfort.
