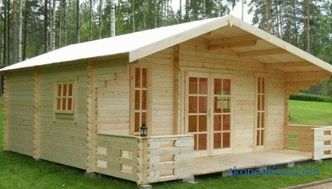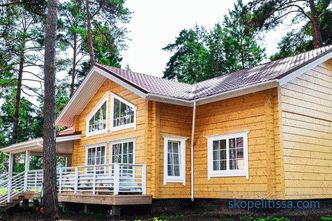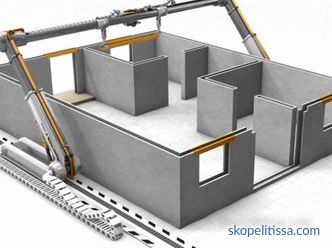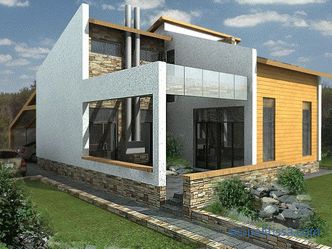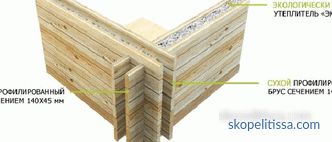Architect Luciano Crook designed a new single-storey concrete and wood house in Costa Esmeralda, Buenos Aires, Argentina, for couples with children.
Luciano Crook specializes in the design of monolithic concrete houses, but this time the clients asked their cottage to look “softer” than other architect’s projects. The task was solved by “diluting” the design of the house with inclusions of dark wood elements.
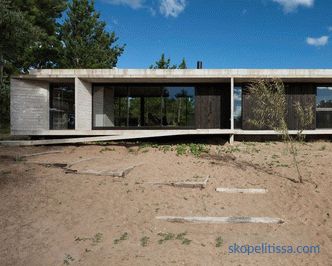
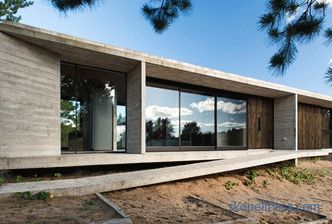
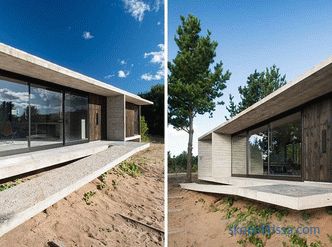
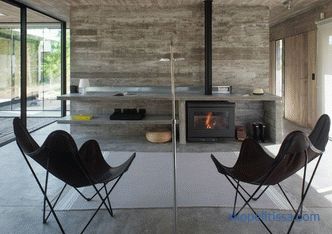
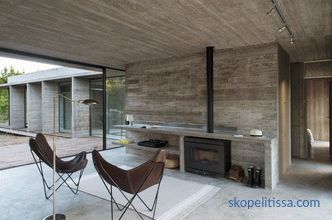
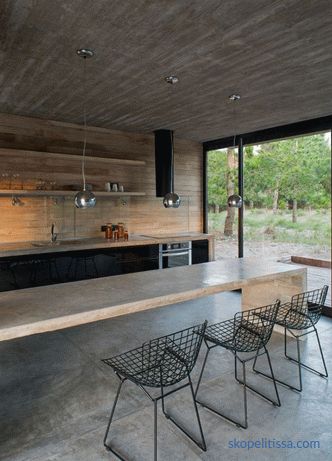
On our site you can familiarize yourself with the most popular projects of houses from construction companies represented at the exhibition "Low-Rise Country".
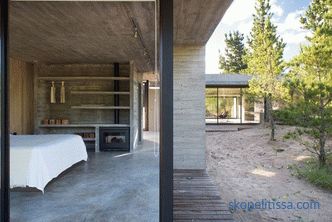
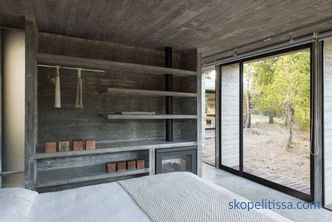
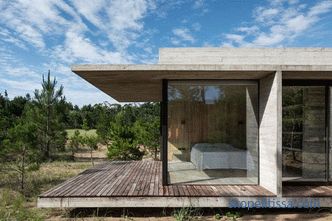
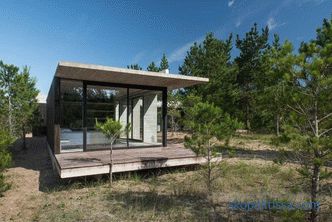
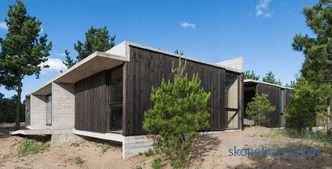
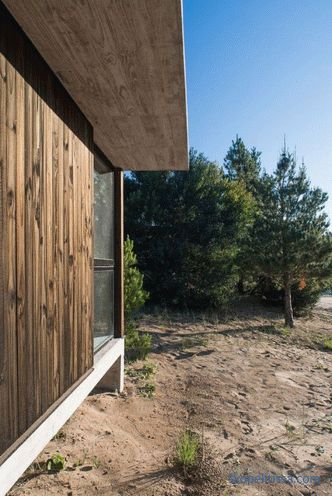
It can be interesting! In the article, read the following link about the house-wave.
Rate this article, we tried for you
Related articles
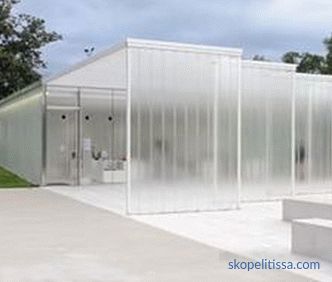
A transparent house - not only boldly, but beautifully
The strength of modern glass varieties is no surprise to anyone - huge panoramic windows that occupy almost the entire wall are far from unusual. But the architects of the New Orleans studio Trahan Architects went ahead and built a whole building out of glass ...
Would you like to build a house?
Need advice on choosing a project, technology or company?
Want to save your nerves and money!?
Sign up for the newsletter and get tips, promotions and discounts!
