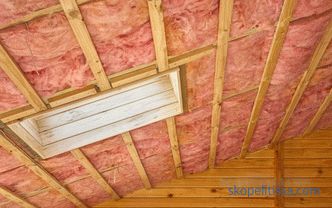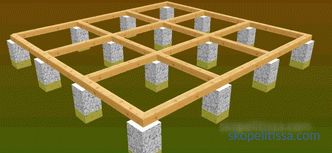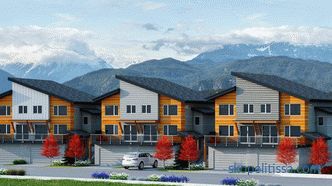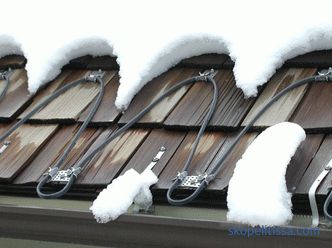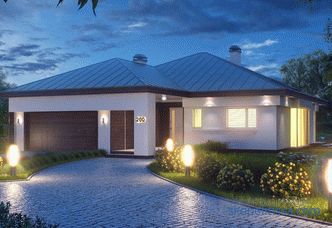Modern construction technologies keep up with technical progress and offer many cost-effective options for the construction of residential premises. The construction of a house from a double timber fully complies with modern energy-saving technologies and sanitary and hygienic standards, while complying with all construction standards. This type of building materials is used in our country recently and deserves more careful study.
What is the construction technology of "double timber"?
Double timber is the technology of building a house, in which walls are erected from two rows of dried solid wood, the distance between which is filled with a special insulation.
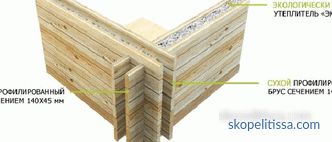
All wooden construction details are interconnected by means of a two-tooth fastener "spike into the groove". The parameters of the cross section of the bar are standard and are 45x140 mm. For the construction of used timber from coniferous wood, dried to 13% humidity.
Ecowool is commonly used as insulation. It has established itself as an environmentally friendly product from natural pulp, not subject to shrinkage. At the same time, the thickness of the insulation is selected on the individual request of the customer, taking into account the climatic conditions of the region. Installation of insulation produced by spraying technology, filling the space between the inner and outer wall.
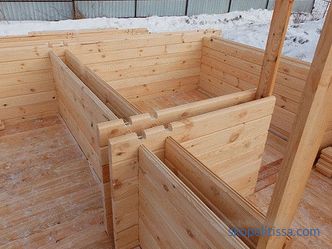
Construction stages
Construction of houses using a double beam technology is possible conditionally divided into several main stages:
- Development of an individual or application of a typical home project. At the first stage, all the wishes of the customer are taken into account, the necessary adjustments are made in the standard drawings, taking into account the climatic features. Experienced engineers calculate the thickness and strength of the foundation, as well as the supporting structures.
- Production of parts at the factory. In accordance with the developed project, the number and length of bars is calculated. The wood is prepared and polished. Then, the blanks are numbered, formed into pallets and sent to the customer. All the bars are fastened to each other by applying a special locking system.
- Construction of the foundation. A house built using this technology involves the use of a pile-screw foundation. This base is suitable for soils of any type of complexity, as well as allows for additional extension of adjacent rooms without harm to the structure.
The pile-helical foundation is a structure of piles screwed into the ground, which are joined from above by a single frame (grillage). Each of the piles has helical blades and a sharp tip for extra ease of installation.
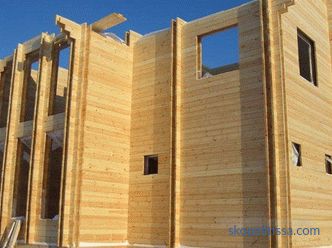
- Construction of the house. A team of experienced craftsmen assembles the structure in a fairly short time. Connection of external and internal bars with the help of an airtight lock is quick and easy. The spike-to-groove connection technology eliminates the use of harmful adhesives, bolts, and self-tapping screws. The inner air pocket between the two wooden boards is filled with insulation. Simultaneously with the construction of walls, all engineering communications are laid, which increases the aesthetics of the structure. Further, the installation of windows, doors, roofs.
- Finishing. This technology uses well-dried wood that has been thoroughly ground on automated machines. From the point of view of aesthetics, it does not require the application of any additional material. Still, do not forget that any type of wood is subject to decay and the effects of pests. Therefore, it is better to apply an external aseptic protective layer of priming materials. It is worth noting that the internal heat-insulating layer before use is also impregnated with environmentally friendly bioprotective compounds in order to avoid rotting.
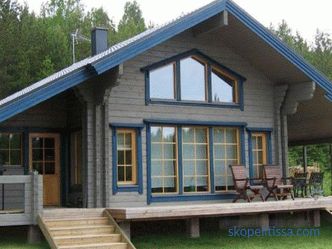
Advantages and disadvantages of the technology
Technology construction is relatively new; it has been used in Russia for just over ten years. The house from a double timber has already left the first reviews of customers and contractors. For a relatively short period of operation, the construction of a double bar has already managed to show some of its positive and negative properties.
Advantages of construction using the new technology
The main positive features of the new construction technology "double beam" are:
- Easy installation and a wide range of applications - from residential buildings and garages to bath complexes and summer terraces.
- Low labor costs for the contractor.The house is built for a period of 1-2 months, depending on the area, and does not require the use of heavy construction equipment. All work takes place exclusively with the use of manual labor.
- High energy saving. The air cushion between the outer and inner layer of the walls, additionally filled with insulating material, allows you to effectively keep warm in winter and cool in summer.
- Low weight design. This will make it possible to build even a large house on silt soils, as well as in regions prone to frequent flooding.
- Aesthetics. A smooth-planed wooden bar creates a unique coziness inside and outside the house without the use of finishing materials.
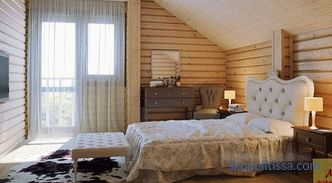
Disadvantages of a double bar
To the negative aspects of the use of this technology construction can be attributed to the lack of experience of long-term use of the building. Due to the fact that the inner and outer layer of the walls have different operating conditions, the degree of wood moisture will also be different. That is why it is difficult to say how the structure will behave in the case of a long service life. It can be assumed that the shrinkage level of each layer will be different, and this may lead to a violation of the geometry of the structure.
The price of houses using double-beam technology is
The estimated cost of a square meter of space erected using this technology is high, but the costs are justified by increased thermal insulation. Today, the price of 1 m 2 is 10-13 thousand rubles. Turnkey construction with the development of the project, construction of the foundation, as well as installation of engineering communications increases the price to 30-50 thousand rubles for 1 m 2 .
For the construction of a house from a double timber project Karelia, see the video:
On our site you can find the most popular projects houses from a double timber from construction companies represented at the exhibition of houses Low-Rise Country.
A double-timber house is quite an expensive structure. But, upon completion of construction, the owner receives a dwelling that is completely assembled in a short period of time and does not require additional costs for insulation and exterior or interior decoration of the room.
Rate this article, we tried for you
