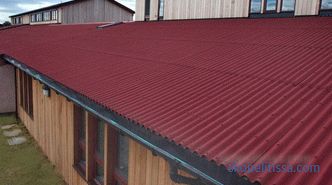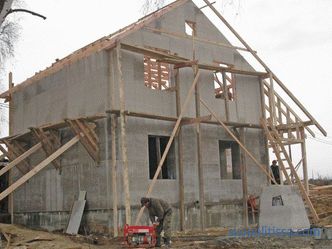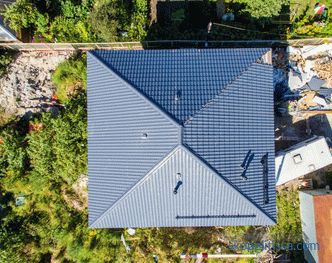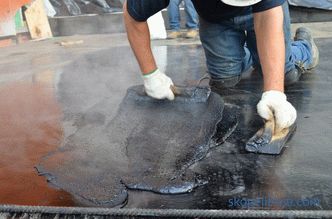When it comes to townhouses, duplexes and similar properties, not everyone can tell the difference between such buildings. Despite their unusual way of life, in recent years there has been an increase in demand in this market segment. Townhouse projects submitted by construction companies have obvious advantages that interest an increasing number of buyers.
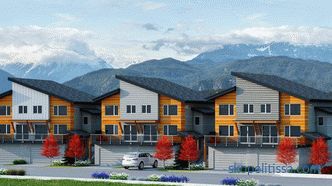
Background and types of buildings
For the first time, such buildings were erected in cities Of England. Their predecessors were the usual additions to the master's house, which were constructed for mature and married children. In the middle of the 19th century, practical Englishmen realized that building a house designed for several families at once was much more profitable. An attractive solution has become a trend and has survived to this day. In modern housing construction there are several types of such houses:
-
Townhouse (a tracing of the English expression "town house"). So called a mini-complex - several cottages, united by side walls and the general style. As a rule, each apartment has a vertical layout and is equipped with a separate entrance from the street.
-
Blocked houses . Building method in which residential buildings (each for one family) are built in a row and blocked by side walls. Each house has its own entrance.
-
Duplex . A special case of a townhouse (it is sometimes called a two-section townhouse); complex of two houses. The duplex has 2-3 floors, a common roof, a vertical layout, one common wall and two separate entrances. The size of the plot in the duplex, as a rule, more than in a townhouse.
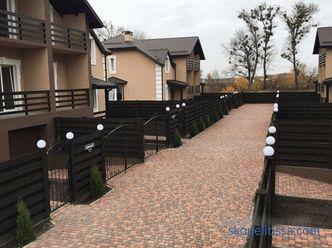
-
Quadro house . The house, designed for four owners and therefore divided into four sections. The building has from one to three floors and all the characteristic features of townhouses.
The pros and cons of low-rise complexes
Townhouses and similar projects are often called apartments on the ground, since they harmoniously combine the convenience of urban and country living. The advantages provided by low-rise complexes include the following factors:
-
Personal territory . Buying a townhouse automatically means purchasing a plot of land. The owners are free to equip it on your own.
-
Savings . Save is obtained by building a common foundation, walls and ceilings. Payment for utilities for each owner is reduced by 35-40% (compared to the cottage).
-
Flexible Layout . Construction companies practice an individual approach, so you can not only acquire a standard project, but also change it to your liking.
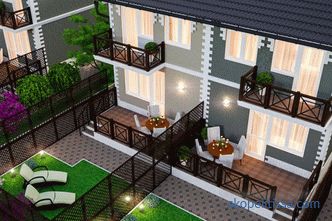
-
Proximity to civilization . Life in a townhouse includes the usual amenities of a developed infrastructure - utilities and close transport interchanges.
-
Isolation from neighbors . The space around the complex is clearly zoned, which makes life calm and detached. You can contact with your neighbors at your discretion, without fear of inevitable clashes at the entrance and tedious conversations.
-
Interaction with neighbors . You can agree on the calculation of joint use of the territory and infrastructure (bath or pool)
-
Comfort . It is achieved by combining the benefits of the metropolis (from which it is difficult to completely abandon) and free country existence. Typical projects of townhouses for 2 families include utilities, individual garages and separate entrances to the house.
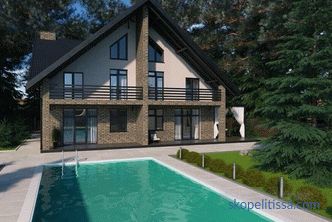
Townhouses also have disadvantages, including:
-
Plot size . The area of land is 2-6 acres. The size of the territory attributable to one owner, leaves few opportunities for improvement.
-
Features of the layout . Compact, space-saving stairs inside the house are not the best option if the family has a small child or older people. More convenient options can absorb a lot of usable space.
-
Insufficient sound insulation . If the developer has saved too much on building materials, the noise from neighbors, penetrating through adjacent walls, can seriously complicate life (and relationships). An exit can be a layer of sound-absorbing material on a common wall. Another way is to design a utility room (pantry or laundry) in the adjacent room.
-
Possible conflict with neighbors .When buying an apartment in a townhouse, the neighbors enter into a land ownership relationship. Selection of neighbors is an important stage in the acquisition of housing that can make life both cloudless and problematic.
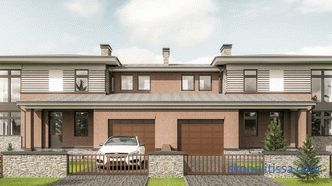
On our site you can familiarize yourself with the most popular projects of houses from building companies represented at the exhibition houses "Low-rise Country".
Features of the location of the plots
The demand for townhouses and other low-rise complexes shows a slow but steady growth. Land for construction of such real estate is chosen taking into account the possibility of transport communication, close to highways and railway stations. Typically, townhouses form villages with an established infrastructure. As a rule, such a settlement is located in an ecologically clean area, not far from a river, lake or forest. Building or acquiring a section in a townhouse in such a village has its advantages, including:
-
Protected Area . Works round the clock security and video surveillance.
-
Advanced communications . The buildings are supplied with centralized water supply, sewage, main gas, electricity.
-
Developed infrastructure . It may include a supermarket or a shopping and entertainment center, a pharmacy, a kids club and a restaurant and hotel complex, saunas and a swimming pool.
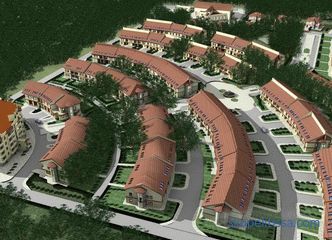
-
Additional amenities . Equip playgrounds, fitness room, tennis court, kindergarten. The village, located near the water, can have a beach and a boat station.
Maintenance of the infrastructure (including cleaning the territory and repairing roads) requires additional expenses. This, however, is offset by lower utility rates (compared to spending in a city or a private country house).
It can be interesting! In the article on the following link read about the design project of the interior of the bath.
Choice of the village: what they pay attention to
The villages formed by townhouses, although they are a rare format, attract more and more people every year seeking to buy economical housing. Construction companies offer a variety of townhouse projects for 2 families of economy class; When considering them, it is necessary to take into account some important points:
-
Method of organizing a village . In an organized village there is a management company that deals with current issues of comfort, cleanliness of streets and landscaping. In an unorganized village, life flows spontaneously, and the promised infrastructure can not wait.
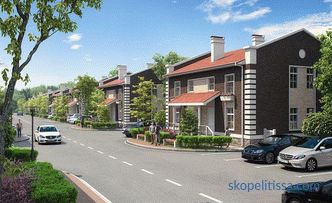
-
Developer reliability . It makes sense to pay attention to companies with many years of experience and ongoing projects. It is also useful to talk with past clients, to familiarize yourself with the charter and legal documents of the organization.
-
Price per m 2 . It depends on several parameters: distance from the city, size of the site, materials used in the construction of the townhouse.
-
Road quality . If you make regular trips to the city, you should be sure of the quality of the roads.
-
Availability of communications . As well as their attendants.
-
Infrastructure and security .
-
Attractiveness of the location . If you want to listen to the birds singing and admire the water surface, do not choose the village, next to which there is a major route or crossing roads.
-
Comfort . If the number of townhouses exceeds a certain limit (50-60 pieces), life in the village becomes uncomfortable.
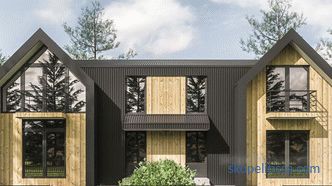
-
Legal nuances . Legally, a townhouse is a house with a plot, so it is important to find out the status of the land plot. If this land is not the property of the developer, then you also can not become the owner of the site. Land leases made in such cases are associated with certain risks.
It might be interesting! In the article on the following link read about the guest house in the country.
Features of economy class projects
Economy class townhouses embody the idea of reasonable economy that does not affect the final quality of the building. The benefit of acquiring such housing is based on savings in construction, reaching up to 10%, and saving land (when compared to cottage building). There are a number of differences between classic European and Russian townhouses:
-
European option .The area of one section does not exceed 100-150 m 2 (average figures), the area of the site is limited to two, less often three hundred square meters. The free space around the building is distributed, as a rule, between the driveway and the lawn with a flower bed. In the backyard you can see a recreation area with a barbecue and a modest playground.
About economy-class townhouses in the following video:
-
Russian version . Typical dimensions start with 150 m 2 , the area of the site, compared with European counterparts, has increased from two to three or five hectares. If in Europe little attention is given to the architectural design of housing, Russian projects are distinguished by a more refined appearance.
Economy class projects: features of the layout
Future owners are attracted by the combination of measured rustic and dynamic urban life. The convenience of townhouses lies in their isolation, the ability to have their own garage, a separate entrance from the street and a conveniently zoned interior space. Apartments in low-rise complexes have the following characteristic features:
-
Verticality . The principles of vertical planning are used, which allows you to conveniently place rooms of different functionality on two or three floors.
-
Additions . The project may include an attic, ground floor, terrace or balcony.
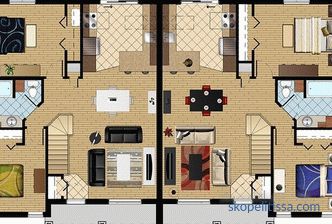
-
Features . Many buildings (duplexes) are often designed as a mirror image of each other.
-
Freedom of redevelopment . Often the townhouse is purchased at the "box" stage. Due to the fact that in such buildings the approval of redevelopment is easy, the owner is free to choose the configuration and location of certain premises. Some projects allow you to make larger changes (for example, for some styles panoramic glazing is chosen). It is also allowed to freely transfer and communication (permission is required only for the transfer of gas equipment).
-
Internal staircase . An important element of the interior layout around which living space is built. A staircase can take an unexpectedly large amount of space (after installing a staircase, an area of 100 m 2 is easily reduced to 80 m 2 ). In this regard, it is necessary to find a compromise between the beauty, size, convenience and safety of the stairs, not forgetting about the use of the space under it.
About the townhouse tour in the following video:
When choosing the optimal layout, based on a simple rule: than the floor below the more often it will be used. Townhouse projects offer a proven accommodation option:
-
Hall . The traditional hallway in the English townhouse has a very modest size, but it can boast a rational use of the area. Designers strongly advise not to abandon the hallway, a protective barrier from cold, dirt and drafts.
-
First floor . It is given under the active zone, living room and kitchen. In the ideal case, here is placed, in addition to the hallway, also a bathroom. Part of the first floor is the built-in garage.
-
Second floor . Classic accommodation is a bedroom and bathroom. If it is convenient for the customer, on the second floor they will design a nursery, office or dressing room.
-
Third floor . Here it is convenient to arrange rooms that are visited less frequently than others: a guest bedroom, a home cinema, a gym.
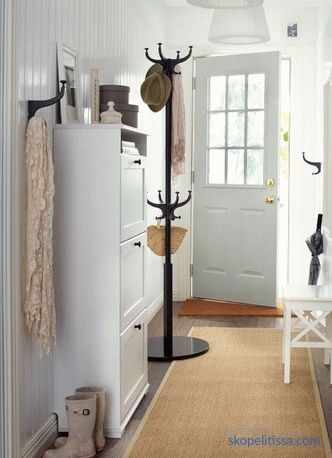
It can be interesting! In the article on the following link read about the projects of houses with stove heating.
A variety of townhouse projects of an economy class
Developers offer projects adapted to the conditions of the construction region, land plots with a contract and ready-made real estate. The popularity of townhouses is explained not only by the diversity of projects, but also by the possibility of internal redevelopment, which is practically not limited by SNiPs. Unlike apartments, townhouses have a larger area and higher ceilings. This, together with flexible planning, makes it possible to implement any design intent. Most often, customers pay attention to projects that include the following features:
-
Townhouse projects with a garage .
-
Townhouse projects for 2 families . Demand is an economical option for families bound by kinship or friendship. Life in a house for two owners is rather isolated, comfortable and at the same time not spoiled by compulsive communication.
About the pros and cons of cottage communities in the following video:
-
Projects townhouses for 4 families of economy class . Many people like this solution more than a few lined up apartments in a line of apartments. Apartments in the quad house have two common walls, which reduces heating costs. The second important plus is that the courtyards are distributed around the house and do not create a feeling of crowding.
-
Two-story projects . Standard option for economy townhouses. Single-storey buildings are much less common; they are supplemented with a basement floor and / or attic, which allows you to do without strengthening the foundation.
For a few more townhouse projects, see the following video:
Prices for townhouse projects
Selection the finished project allows future owners to save time and money. If you purchase a standard project in a construction company, you can make small adjustments to it for free. Medium and significant changes are paid extra. As a rule, the cost includes heat engineering calculation (in accordance with current standards) and the adaptation of the project.
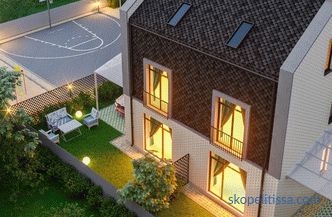
The cost of typical projects (plans and documents) of townhouses is as follows:
-
Project for two families with separate terraces (120-130 m 2 ): 23.8-24.5 thousand rubles.
-
Project for two families with a loft and a terrace (150-160 m 2 ): 29.8-30.7 thousand rubles .
-
House project for two families with a garage and terrace (230-250 m 2 ): 37.5-38.8 thousand rub.
-
Project in a modern style for two families (210-220 m 2 ): 37.5-38.4 thousand rubles.
It can be interesting! In the article on the following link read about the projects of luxury houses and cottages.
Conclusion
Modern townhouses combine two real estate formats. They allow you to enjoy the amenities of a well-maintained city apartment in a natural environment. Competently chosen project, a plot for construction and a construction organization will make your life possible in an environmentally friendly place, away from the bustle of the city, but with the usual urban amenities.

