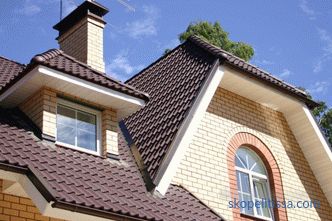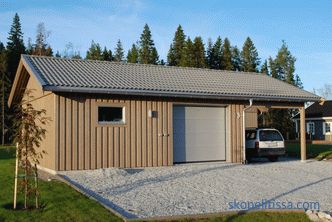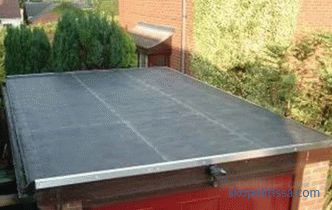Roofs envelopes have always been used in private housing construction. But today they are especially popular. Therefore, in this article we will describe what the roof structures constructed by the envelope are, what are their distinctive features in the design, from what elements they are assembled. And also briefly describe the technology of construction of roofs of this type.
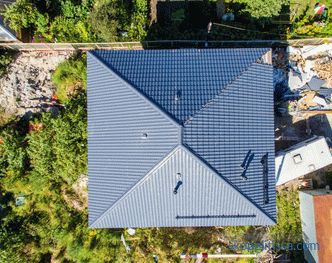
What is a roof in the form of an envelope
Its name the roofs were received only because their upper projection is the envelope of the old performance. Modern envelopes have a different form of connecting the ends. But since these roofing structures are built a long time ago, so they got their name in those days.
Two basic roof structures were used in construction today. This tent and hip. Both types must be classic. That is, for example, a half-folded roof is not classified as "envelope".
The hip roof is a four-sided roof, in which two slopes are trapezium in a plane, two other isosceles triangles. Tent - these are four identical slopes, which are isosceles triangles. Immediately we denote that the hip buildings are erected above the houses, which in the projection are a rectangle, the tent buildings are erected above the square buildings.
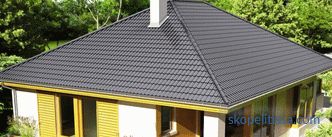
At the same time, it should also be noted that the ridge girder is present in the hip models, no roof element. But this does not mean that the latest designs are simpler and will cost the developer less. All the way around. In addition, the builders claim that the calculation of the hipped roof is a difficult process. That is, each roof has its own advantages and disadvantages. But they have other advantages over other roofing structures:
-
Lacks of gables, which in the roof structure are the most vulnerable elements, as for negative exposure to wind and precipitation.
-
Large roofing space , which contributes to the simplified organization of the dwelling.
-
Effective water flow due to a fairly large angle of slope of the roof.
-
The same angle of inclination does not allow the accumulation of snow on the roof in large quantities.
-
Protection of all walls houses from precipitation . In this regard, the roof with gables are inferior to envelopes.
-
The absence of all the same gables allows to evenly warm the under-roof space .
-
Attractive Appearance .
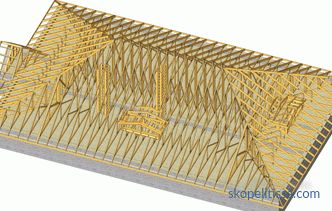
Design features of envelope roofs
To understand the design of the roof of this type, it is necessary to disassemble each type. Because purely constructively they differ from each other greatly. So, we will consider schemes of roofs of envelopes separately.
Hip roof
The roof of this type includes:
-
The power plate is the beam , laid on the perimeter of the house , on which truss legs ;
-
ridge girder will be timber mounted on the supports , on which the rafter legs with the upper with the ends ;
-
slanting rafters , they are also diagonal, which form ridge edges roofs;
-
ordinary truss legs , which are laid on 30> mauerlat and ridge girder ;
-
plank and - rafters , laid on mauerlat and on slanting rafter legs .
In addition, the structure of the hip roof may include: support posts supporting the ridge bar, basement - the beam on which the stands rest, sprengel bars supporting the supporting rafters, props, stitching and other elements that support the roof system, making it more durable and reliable.
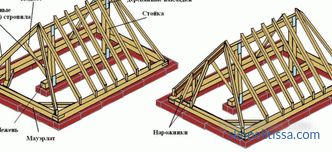
Hip roof construction technology
We will not go into all the details of the assembly process . Simply designate the sequence of all operations.
-
First, Mauerlat bars, which are attached to the walls of the house , are laid. There are a lot of mounting options, the main thing is to choose a suitable one in accordance with the materials from which the house has been erected.
-
Lay the bed . This timber is usually laid either on overlap , or on the supporting inner wall . If the overlap is plate or beams , then the floor can not be used in the roof structure.
-
The supporting legs under ridge girder are installed and attached to it on the floor. Here it is important to mount the installation strictly along vertical so that the upper ends of the supports are at one height .
-
On the stands, ridge beam are laid and fixed to them. The main thing - it should be located strictly horizontally.
-
Now they set the cropping truss legs .
-
Then ordinary rafters and other ones.
The video shows how to properly build a hip roofing structure:
On our website you can find building contacts companies that offer the service completion of unfinished houses, installation and electrical work. Directly to communicate with representatives, you can visit the exhibition of houses "Low-rise Country".
Hip roof
As mentioned above, there is no ridge girder in the hip roof. There is a so-called ridge knot on which the truss legs rest against the upper ends. At the same time, the latter are two varieties: nakosny (there are four of them) and narozhniki.
It should be noted that the ridge knot is the most responsible and most difficult construction. Today, builders use several structural elements called the ridge knot. In this case, this part of the roof can be constructed without or with a support column. Usually, the first option is used in roofs of small sizes, which cover household buildings or gazebos. The second is used to cover houses.
So, the hip roof consists of the following elements:
-
mauerlat ;
-
truss system ;
-
support beam .
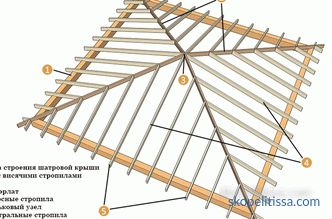
Technology of assembling a tent roof
In principle , the technology of construction of a hip roof is no different from the construction of the hip roof. Just it is necessary to determine the design of the ridge knot. For example, the photo below shows this node in one of the variations, where a support pole made of several beams is used. In addition, each nakosnaya truss foot rests on a separate beam rack.
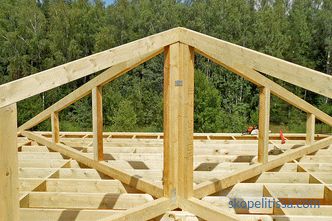
As mentioned above, the technology of assembling the hip structure is more complicated than the hip. And this complexity lies in the accuracy of calculating the size of the elements of the roofing structure, taking into account their carrying capacity. Therefore, on large roofs under the rafter legs, no matter where they are located, they mount the supports in the form of racks of beams or planks. This is an important point that affects the quality of the final result. At the same time, the number of racks and their cross-section must be calculated.
On our website you can find contacts of construction companies that offer roofing materials, roof repair services, installation of windows and doors, and house insulation. Directly to communicate with representatives, you can visit the exhibition of houses "Low-rise Country".
Calculation of roofs with an envelope
In fact, the calculation and layout of roofs with an envelope are more complex than single or gable structures. And even this does not become a reason to abandon the implementation of the projects of these roofs. Moreover, there are the so-called standard roofing structures, which have already been calculated to the smallest detail with a full indication of the lengths of the elements and their section. And this is the easiest way to start building an envelope roofing structure.
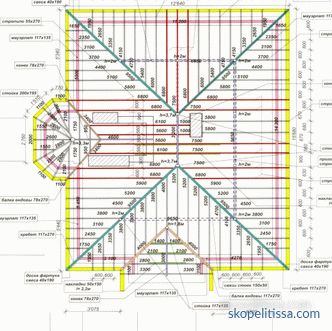
This may be interesting! In the article on the following link read about the technology of the construction of a gable roof and its rafter system under corrugated flooring.
There is another option if the task is to build a roofing structure of a certain type. That is, with sizes that fit a specific box at home. This method is called graphic. Here you will need knowledge not only of construction, but also trigonometry, because the calculation will be based on trigonometric functions, by which the lengths of the structural elements of the envelope roof will be determined.
For this purpose, a plan of the future roof is drawn, in which the dimensions of the house are indicated, as well as the height of the roof itself. It is on the basis of these parameters that the calculation is made. Do not forget that it is necessary to determine the cross-section of the beams, beams and planks that will be used in construction. And for this it is necessary to determine the snow and wind load, which will affect the roof of the house. And this is not so easy, because you have to look for information on the loads of the region where the house is being built. And although this information is not a secret, it is necessary to accurately apply the obtained data in order to prevent mistakes.
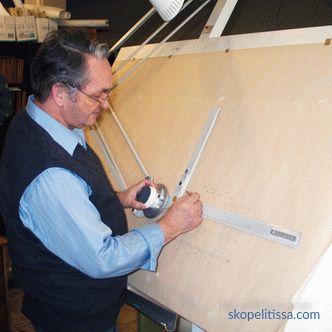
Therefore, advice, do not do what you can’t do. And even if it seems that there is nothing complicated. It is better to contact the specialists who guarantee the high quality of the final result. Of course, for their services have to pay. But this small payment is better than correcting errors of calculation, installation and operation of the envelope roof, which can result in a tidy sum.
It may be interesting! In the article on the following link read about the design features of the three-slope roof, plus the technology of its construction.
Conclusion on the topic
An envelope that is difficult to calculate and construct in operation shows itself from the best side. That is, it is able to withstand severe wind and snow loads. But, as always, the reliability of the roof will depend on the correct calculations and installation. And this should be handled by experts.
