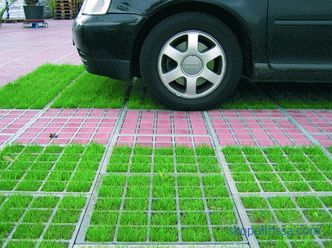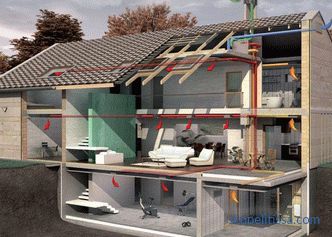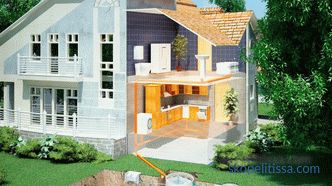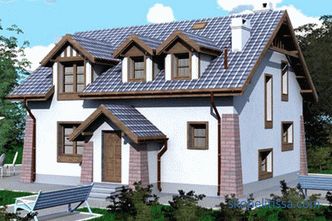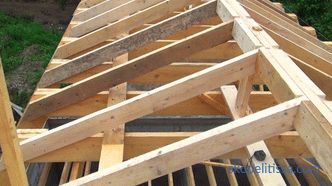In this article we will consider the question of how to block the roof of a garage correctly. What materials are used for this, what technologies are used. Information will help to understand the problem. Having studied it, you will know what to communicate with the craftsmen who are entrusted with the construction of the garage roof.
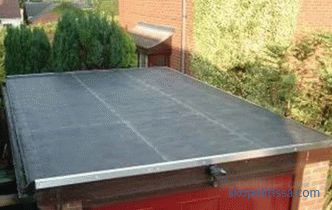
Roofing materials
Most of the garage roofs are flat structures built by overlap. The latter are finished reinforced concrete slabs (hollow) or one monolithic slab cast. In both cases, the overlap is mounted horizontally without any bias. The very slope of the roof, and this parameter varies in the range of 2-5 °, formed by a tie, which is applied to the overlap of the garage.
After that, the roofing material is laid in several layers on the flooded screed, spreading it with hot bitumen or bitumen mastic. This old technology, which is still used today.
The second method is to use a weld roof. This is a bitumen-polymer material with fiberglass backing. It is quite durable, with high waterproofing qualities. It will last about 30 years. Compared with roofing felt, whose service life does not exceed 10 years, the built-up roof is many times better.
But it should be noted that the roof of the garage is not always flat. Today, more and more often the owners of this building give their preference to cattle structures. Therefore, single or gable roofs on garages today are often found. And for them, you can already use a sufficiently large range of roofing materials: asbestos slate, decking, metal, soft tile and others.
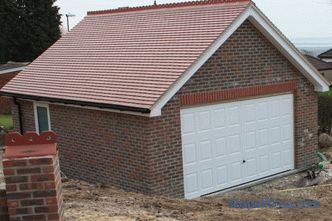
Therefore, the question of how to block the roof of a garage is not so relevant. Everything will depend on the shape of the roof and the preferences of the owner. Of course, you will have to take into account the budget allocated for the construction of the roof. But more specifically, we’ll dwell on the old old-fashioned technology - ruberoid.
Garage roofing technology with roofing felt
As mentioned above, the flat roof of the garage is a concrete base. It is necessary to pour a screed from the concrete solution, which will create a slope of the roof. Therefore, around the perimeter of the roofing structure install a formwork of boards. Someone uses bricks or blocks. Boards are better because they can be cut at the required angle, which will form the slope of the stacking screed layer.
The boards are fastened together with sticks, metal corners, screws, or nails. The main requirement is that the formwork elements do not disperse to the sides when a concrete solution is pressed against them. It is possible to lay a reinforcing frame made of steel mesh in the screed layer. If the roof area is large, then metal guides are installed on the concrete base. Installation is performed at the desired slope.
Concrete is poured at one time, without long breaks (no more than 2-3 hours). In 3-4 days the formwork is removed, in 15-20 days the flat roof can be covered with roofing felt.
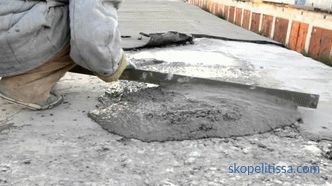
On our site you can familiarize yourself with the most popular sites in the Moscow region construction of a country house . In filters you can set the desired direction, the presence of gas, water, electricity and other communications.
How to do it right:
-
The flooded and dried screed is swept with a broom, freeing from dust and debris .
-
Cover it completely with a layer of bitumen mastic . This layer is intended to strengthen the roof in terms of waterproofing.
-
Then installation of roofing material is made. It is laid in strips in the transverse direction relative to the angle of inclination, spreading the base with bitumen mastic. That is, there will be two mastic layers. The strips of roofing material are overlapped with an offset of 10-15 cm. Begin laying the bottom of the roof, moving up. Then the second layer of the roofing material is laid in exactly the same way, only not in the transverse direction, but in the longitudinal one. Between the ruberoid layers, bitumen mastic is again coated.
The layers of roofing material can be not two, but three. Then the stacking sequence is as follows: the first bottom one is longitudinal, the second is transverse, the third is longitudinal. At the same time for the lower layers use lining roofing material of the RM or RPP brand. The top layer is roofing roofing felt of the RK, RKK or RKM brand.
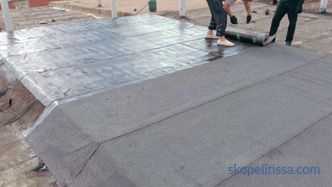
Technology of covering the garage roof with an weldable roof
Cover the garage with roofing felt - the easiest way to create a roof. But this design will not last long, so manufacturers offer a more durable and durable material, which among the masters is called euroroofing material.As mentioned above, this is a bitumen-polymer material with a base of fiberglass, fiberglass or polyester mesh.
This technology is called overlaid, because the roofing material is placed on the prepared surface of the garage roof using an open flame. Therefore, for the installation work will require a gas burner and a cylinder filled with propane.
Before mounting the fusing roof, it is necessary to prepare the plane of the base of the roof. To do this, it laid underlay roofing, using bitumen mastic. This is also a bitumen-polymer roll material. The purpose of the under-roof carpet is to prepare the foundation: level it, and become the basis for the euro roofing material to which it will have to be glued.
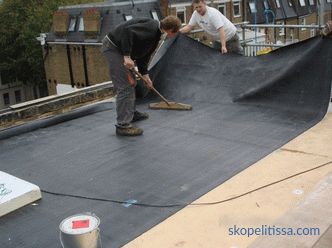
On our site you can familiarize yourself with the most popular projects of “small forms” "for a private house - from construction companies represented at the exhibition of houses" Low-Rise Country ".
Usually the deposited roof is laid in the longitudinal direction with an overlap of the stacked strips. The size of the overlap is 20-30 cm. They do it this way:
-
A roll of roofing material is laid at the edge of the roof.
-
They heat up its back side with a burner so that the polymer film covered by it begins to melt, crack and burst. This is a signal that the material is ready for installation.
-
Roll straighten with the help of a metal poker, rolling on itself.
-
The second worker uses a trowel or a metal roller to roll the stacked material so that it is pressed tightly against the surface of the roof covering and leveled. The main task is not to leave air bubbles under the surfacing roof.
The video shows how to install the build-up roof:
Shed roof garage
We turn to the question of how to cover the roof of the garage instead of roofing felt. Ruberoid is not used to cover pitched roofs. But euroroofing can be used. To do this, under it collect a continuous crate of boards, plywood or slab OSB, which is covered with bitumen mastic with the laying of under roofing carpet. The latter is often punched with roofing nails for fixing strength. Euroruberoid mounted in the same way as on a flat roof.
Now, as for other roofing materials. Let's look at how to roof the garage with decking. First of all, it is necessary to create a slope of a shed roof. This can be done in two ways.
Option No. 1
1-2 rows of concrete blocks or 3-4 rows of bricks are laid on the facade wall. Over them the board with a section of 50х150 mm keeps within. It is attached to the laid materials (bricks and blocks) with wire, which is laid under the laying, and then thrown over the board, attracting the node to the laying. Wire installation step - 1 m.
Exactly the same board is installed on the opposite side. It is mounted directly to the tie layer with anchors. Now they carry out the installation of truss legs, which are boards of 50x150 or 200 mm section. Already on them stack crate, and then profiled.
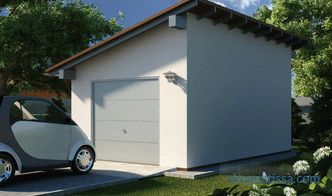
Option number 2
On both sides of the garage building is laid and fixed to the concrete base two boards 50x150 mm. On the front side, several support posts are installed vertically on the board with a mounting step of 0.0-1.0 m. The stands are still the same board cut into segments. The height of the racks determines the angle of inclination of the slope of the garage roof. Attach them to the perforated metal corners and screws, laid on a concrete base.
Another exactly the same board is placed on top of the racks. That is, on the facade of the structure should get a rectangular farm. It is laid on one end of the rafter, the second ends abut the board laid on the opposite side of the roof of the garage. Subsequently, the farm from the front side is closed: threaded. Plywood, boards, plates of OSB.
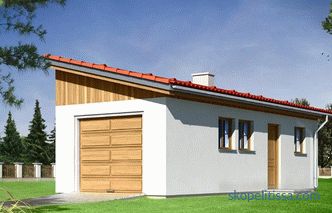
Installation of corrugated flooring
Of course, the roofing of the garage with roofing felt is easier. It does not require a large presence of various building materials. Especially in this regard, lumber should be noted. But the roof of corrugated will last up to 50 years, if you correctly put and fix the roofing material itself.
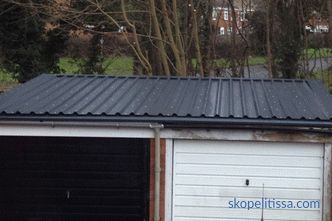
It might be interesting! In the article the following link read o construction features of a two-story garage .
From a few nuances of the installation process that affect the quality of the final result:
-
profiled sheets up to 12 m long can be purchased on the market .They can be cut in the store for different lengths required for the consumer. Therefore, the roof of the garage is covered with solid sheets without joints. This ensures one hundred percent tightness of the roof structure.
-
Lay professional sheets in the transverse direction with an overlap offset in one wave.
-
Fastening is made by roofing screws with a wide hat and a rubber gasket. This ensures the tightness of the mounting hole. The washer is made of neoprene rubber, which does not change its characteristics under the negative effect of changes in humidity and temperature.
-
Fasteners twist into the bottom wave of the roofing material.
-
At the edge of the roof, fasteners are screwed into each wave, in the middle through a wave or two.
-
The roofing screw should be screwed strictly perpendicular to of the roofing surface.
-
You cannot fasten the fasteners firmly or do not twist them. And in fact, and in another case there will be a loose connection of the rubber gasket to the corrugated board, which will subsequently lead to leaks.
The video shows how to lay flooring on the roof of the garage:
Asbestos slate
Returning to the question of how to block the roof of the garage instead of roofing felt, we note that the asbestos slate itself has long been proven reliable and durable roofing coating, which served and now still serves humanity. Its service life is a century and more. And this is proven by houses that were built at the beginning of the last century.
First, slate is cheaper than metal roofing materials. Secondly, it will serve faithfully longer than the built-up roof. He looks not the most presentable. If this criterion is not in the first place, then asbestos slate is a great option.
The nuances of mounting slate on the garage roof:
-
Begin mounting from the lower overhang .
-
Placed sheets with overlap in one wave, aligning the edges strictly along the bottom.
-
Attach to the crate material with roofing nails with a wide head.
-
Set the second row with an overlap on the first within 20-30 cm. The steeper the roof, the less overlap.
-
The crate is laid so that three elements , at a minimum, fall under each sheet. Two on the edge, one in the middle.
-
Slate sheets of two rows must be joined along the element of the batten .
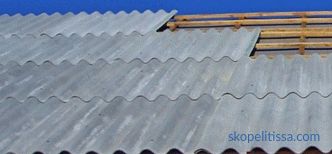
Shingles
This is a roof covering represented on the market by a huge variety of shapes of shingles and color design. As with the laying of roofing felt on the roof of the garage, this refers to its "Euro" modification, the flexible tile is laid on a solid foundation, over which the roofing carpet is laid out.
The tile itself is attached to the roof with roofing nails. Bitumen mastic is not used here. This adhesive composition is used only for sizing some parts of the roof under the roofing carpet.
The video shows how to install shingles on the roof:
Gable roof
For many garages built in As a farm building on a country site, this kind of roof construction is the best option. It fits perfectly into the architecture of the main house. The gable roof has a presentable appearance. But its construction is more expensive than the two roofs described above.
As in the case of sheds, ruberoid cannot be used here. The remaining roofing materials are applied without problems. They are stacked using the same technology as on a shed roof.
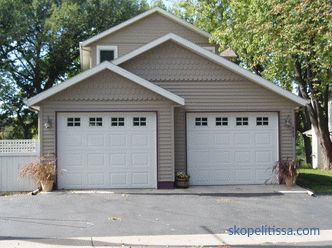
It might be interesting! In the article the following link read about summer house with a porch .
Conclusion on the topic
Solving the problem of covering a garage roof with some material, it is necessary to consider all the nuances concerning the strength and durability of the roof structure. Of course, in this regard, the ruberoid is not the best option. And its service life does not exceed 5-7 years. But if we talk about simplicity and cheapness, then this is the optimal solution.
