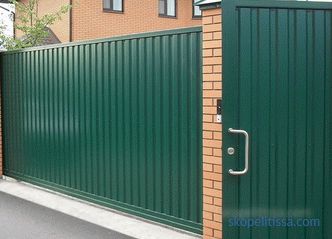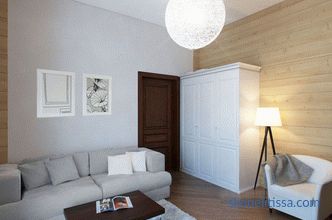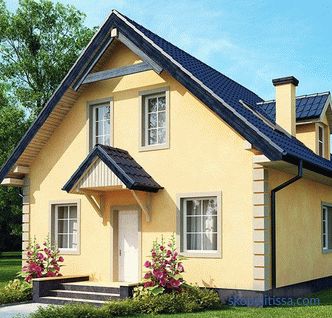Initially, Finnish houses in Europe called glued timber buildings - high-budget home constructors with reduced construction periods. The climate is harsh (25% of the country's territory lies within the Arctic Circle) and the growing energy prices from year to year prompted Finnish engineers to develop new, less expensive technology.
The first houses from a double timber appeared in Finland more than 40 years ago and immediately became the object of close attention from neighbors. Everyone was interested in questions about the features of technology, energy efficiency of buildings and the minimum investment. Since then, the name of the houses has become a household name; they are being built not only in Russia, but also in Norway, Estonia, the Czech Republic, Austria, Germany and the United Kingdom.
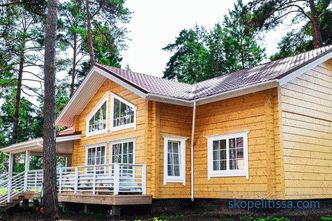
The essence of technology
The name of the technology indicates the method of forming walls serving as an alternative to classic wooden houses. The wall is a construction of two wooden elements (planes) with a gap filled with insulation. The technology features are the following components:
-
Wall material . Profiled timber, thoroughly dried in vacuum chambers.
-
Heat insulation . Non-combustible and environmentally friendly fiber, often mineral wool, is used.
-
Airtight connection of wall structures with the tenon-groove locking method, which provides the necessary rigidity of the structure.
The technology is a successful combination of the best qualities of chopped, bar-shaped and frame buildings:
-
Natural materials and eco-friendly life, as in a chopped house;
-
Geometric accuracy of parts and ease of assembly, as in a bar-shaped;
-
Heat and substantial savings of energy, as in the frame.
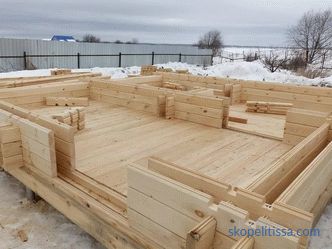
The advantages and disadvantages of the technology
Houses, built using double-bar technology, it is distinguished by high aesthetics. Details preserve the natural texture of wood, which makes such a building attractive for eco-style fans, and its walls are a highlight of the interior. Professional builders note several other advantages due to which such houses are in constant demand:
-
Quality . Used for manufacturing factory-made parts, for which no additional attachment is needed.
-
Reliability . Structural strength is ensured by a rigid connection according to the principle of a log house, a thorn-groove system.
-
Profitability . Compared to other technologies, you can save up to 30% of the budget without putting up funds for finishing.
-
Assembly speed . Finished parts with precisely adjusted dimensions allow building a house at high speed (from prepared material, installation of a house with an area of up to 100 m 2 takes 6-8 days).
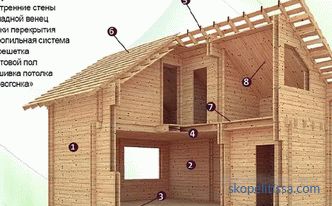
-
All-seasonality . Installation can be carried out at any time of year, as there is no “wet” work.
-
Security . Wooden surfaces are treated with flame retardant, delaying the spread of the flame, non-flammable materials are used for insulation.
-
Heat efficiency . The three-layer wall design conserves heat well (the efficiency of a double-bar wall with parameters 44x150x44, the walls of glued laminated timber with a thickness of 250 mm and of a rounded log with a diameter of 270 mm coincide).
-
Vapor permeability . A double timber cottage maintains a favorable microclimate by adjusting the level of humidity in the rooms.
-
Environmental friendliness . The structural elements are made from natural solid wood (pine, aspen and maple, less often - larch, oak and cedar), without the use of technical glue.
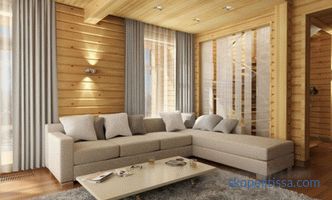
is maintained in a double-bar dwelling like any real object (and therefore an imperfect ) of the world, houses from double timber have their disadvantages:
-
Risk of shrinkage of insulation . Possible with poor installation with the use of slab mineral wool. When using ecowool (bulk insulation), this possibility is minimized.
-
Cracks . Arise, if in the manufacture of domokomplektta used unevenly or incompletely dried wood.
-
The risk of uneven shrinkage of wooden structures . Uneven shrinkage (with deformation of the surface of the walls and the appearance of cracks) is possible in a newly built house with a strong frost. A preventive measure is the use of quality materials.
-
Repair difficulty .Replace the part design (damaged crown) can be using jacks, which is very problematic. Communications are laid through the castle overlaps and are hidden under the skin. If necessary, replace them removed only cladding materials.
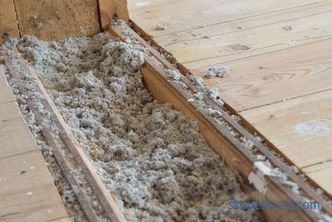
On our site you can familiarize yourself with the most popular house projects from a double bar from the construction companies presented at the exhibition of houses "Low-Rise Country".
The need for vapor barrier
The walls of the house, built using double-bar technology, are vapor permeable, that is, they are able to absorb excess water vapor from the air and return it, restoring the natural humidity in the room.
The technology does not provide for the use of a vapor barrier film in walls. Placed between the layers of timber, it will not prolong the life of the house, but will disturb the natural circulation of air and lead to the formation of condensate. Depending on where it will be located (before the insulation layer or after), moisture will accumulate on the wooden surface or be absorbed by the insulation. Both that, and another will lead to damage and destruction of a wall. The only place where it is recommended to arrange a vapor barrier is on ceilings.
About the stages of building a house from a double beam in the following video:
What is the savings in the use of double beam technology
Fisted The Finns did their best to create a technology that allows them to save money both at the stage of building a house and during its subsequent operation. You can feel its advantages by learning about some of the features:
-
In the construction budget there is no expenditure item for insulation .
-
Due to the lightness of building structures (the weight of the doc-kit 100 m 2 is approximately 20 tons, the weight of a conventional bar is 2 times more) you can save on the foundation . In most cases, the strip foundation is replaced by a shallow tape foundation or pile foundation.
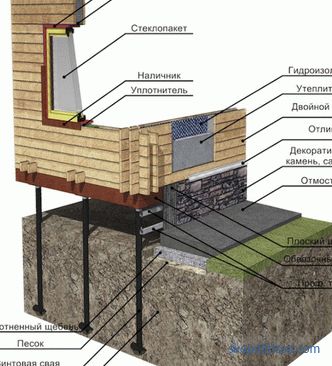
-
No need to allocate funds for special equipment .
-
Finishing can be started without waiting for shrinkage (it is minimal, 5-6 times less than shrinkage of a log house and rarely reaches 1 mm).
-
No need to spend money and time on caulk walls .
-
Walls made with high-precision equipment do not need to be leveled and polished .
-
It is possible to settle in a house immediately after installation (the beam will be defended for 1 year).
-
You will not overpay for heating your house; you can limit yourself to an economical heating system. Thermal insulation of walls from a double bar with a thickness of 190-220 mm corresponds to the thermal insulation of a wall from a profiled bar with a thickness of 440 mm (1,000 mm from brick or foam concrete).
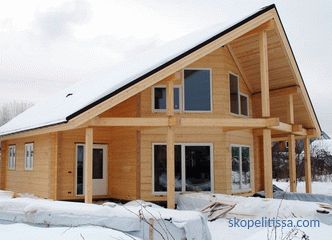
On our site you can find building contacts companies that offer the service of building houses from a double timber. Directly to communicate with representatives, you can visit the exhibition of houses "Low-rise Country".
Features of construction technology
Although a house from a double bar is built in a week (you can observe how it grows before our eyes), the total construction cycle (with an area of up to 100 m2) takes about 2.5- 3 months, which is also not bad. It should be understood that this may show some "pitfalls":
-
Material preparation can take from 2 to 4 weeks . This includes the drying and cutting of the material, and the duration of the process depends largely on the initial moisture content of the wood. Reducing the drying time is not recommended, it will increase the likelihood of deformation of the walls.
-
Many companies do not sell a domokomplekt double timber without mounting . Self-assembly is without a doubt a fascinating and valuable experience, but it’s also known that “the son of difficult mistakes”. Skilled workers will save you from stuffing your own cones, save finances and, which is nice, will spend the least amount of time on it.
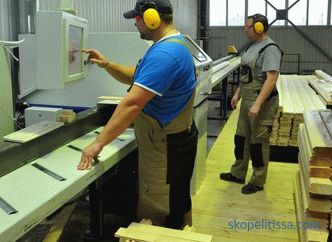
-
There are different options insulation . Apply ecowool (processed natural material), mineral wool (artificial insulation containing glue) and synthetic polymers - polyurethane foam or polystyrene foam. In any case, it is important to calculate the required amount of insulation; its flaw will make the walls cold. Experts do not advise the use of sawdust because of their high hygroscopicity and attractiveness for mice.
-
The tree needs additional processing with antiseptic and fire retardant.Some manufacturers perform it themselves, during the preparation of the house set, others supply a clean board with a natural texture. In the latter case, the protection of the walls will have to take care of yourself.
About the review of a double-bar house in the following video:
Final touches: finishing the house from a double-bar
Another advantage of the double bar technology is the lack of finishing. The wooden surface is attractive in itself and will fit into any interior. In any case, when deciding on the issue of finishing there are two ways:
-
Finishing materials do not use at all (especially if the scrap parts were processed by the manufacturer).
-
If desired, you can change the shade of wood according to the standard recipe: the surface is primed, painted or tinted, and then coated with a protective varnish. In this case, it is recommended to choose natural, close to natural shades of a color palette.
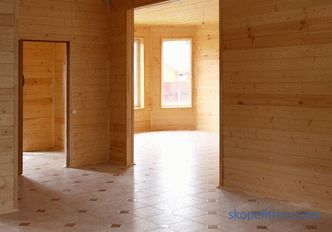
It might be interesting! In the article on read the following link about double-bar houses.
If you decide to apply decorative impregnation, choose formulations from proven companies. The famous environmental friendliness of a double-bar house can be easily negated if you use non-certified products of unscrupulous manufacturers. Such varnishes and dyes are often toxic and cause allergies.
The minimum cost of housing from a turnkey double beam
It is unambiguous to say how much a project from a double beam costs is impossible, because the market does not have a single, standard form of housing set. The price for 1 m 2 depends on the set of elements offered by the construction company. You can choose from several assembly options:
-
A kit for partially self-assembly (if there is a foundation on the site). It has a minimal cost and includes ready-made numbered items made according to assembly drawings. You will erect bearing walls, internal partitions and ceilings, mount the truss system; and for further work will have to find other artists. The house can be inexpensive if there are communications on the plot. The price starts from 8-9.5 thousand rubles. / m 2 .
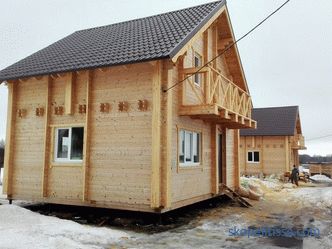
-
Basic set . The company carries out some construction and installation work: zero cycle with the arrangement of the screw foundation, the construction of load-bearing walls and internal partitions, the installation of plastic windows, the assembly of the roof with the selected roofing material. A house from a double timber, the price of which starts from 15.5-16.5 thousand rubles. / m 2 , is an attractive option for a significant proportion of buyers.
-
Turnkey set . The basic set is complemented by exterior and interior decorating, and laying of communications (usually the installation of electrical wiring and heating systems, as well as water supply / drainage systems). The project will cost 16-19 thousand rubles. / m 2 .
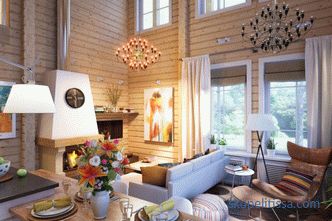
-
Individual project . It will cost more than any standard, but it will fully comply with the customer's ideas about a wonderful own house. Such projects are interesting in details - a terrace, panoramic windows, a spacious living room with a fireplace, a steam room, a second entrance. A popular solution is a double-light house where the space between the first and second floor is combined. This solution expands the inner space, fills it with light and freedom that is inaccessible in a normal room. Prices start at 25-30 thousand rubles. / m 2 ; if materials are ordered in Finland - 3-4 times more expensive.
About the project of a chalet from a double beam in the following video:
It might be interesting! In the article on the following link read about imitation timber.
How to choose a suitable project
Extreme opinions on prices for projects of houses from a double beam are equally erroneous. It is wrong to assume that such houses are cheaper than apartments; Those who think that building nothing less than 4-5 million is not right at all. A country house can be comfortable and profitable in any segment, from economy to premium; the main thing that the project was thoughtful, and materials - quality. The following factors may equally influence the choice:
-
Financial Opportunities . It is assumed that, before entering the office of a construction company, the customer decided on the budget framework that he is ready to allocate for construction. Great help can provide specialized professionals. With many years of experience, they will help you navigate the technological intricacies and make the best choice.
-
Features of the land plot . They may affect the final cost of the project. The architect will inquire about the location and topography of the site, the access roads and the possibility of connecting to the centralized gas and water supply.
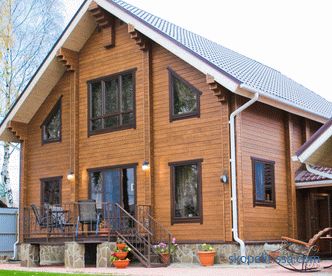
-
Customer requirements . Whatever they may be, an architect can help correct them and thus avoid strategic mistakes. Thus, a one-story house with a spacious terrace or veranda on a small plot will reduce the possibilities of landscaping; the project is better to choose a two-story. It is also important to determine the style of the future cottage. Despite some limited opportunities, wooden house projects are carried out in a variety of architectural styles. Eco-style, chalet or rustic like units. More often, customers pay attention to projects made in a modern style with Scandinavian or minimalist elements.
-
Cottage functionality . It is necessary to determine not only the area necessary for a comfortable family living, but also additional parameters. The customer must understand whether he needs a garage, a large hall, storerooms and a study; how many bedrooms and bathrooms you need. For a large house, it may be necessary to allocate space for a kitchen-dining room, home cinema, gym, sauna and relaxation room. A spa complex with a swimming pool and a sauna, a vinotheque, a spacious panoramic terrace and a billiard room appear in the elite buildings upon the customer’s request.
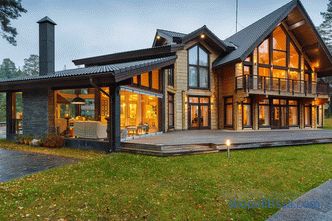
Projects and prices of double timber houses
A wooden country house from a double timber, built with observance of technology, will be reliable and comfortable regardless of the price category. Construction companies that care about their reputation are treated equally responsibly to any project. Customers are offered a standard line of houses with a well-thought-out layout, which are customized individually.
Double-beam houses, whose projects and prices are distributed in a wide range, are increasingly looking like a reasonable investment. In the Moscow region prices for such projects are as follows:
-
Houses with an area of up to 100 m 2 : 900 - 1,300 thousand rubles.
-
With an area of from 100 to 200 m 2 : 1,300 - 2,200 thousand rubles.
-
From 200 to 300 m 2 : 2,400 - 3,500 thousand rubles.
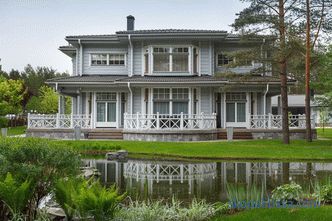
A few more projects of a double timber house in the following video:
It can be interesting! In the article on the following link read about paint to imitate a bar outside and inside a room.
Conclusion
Private houses from a double timber, a novelty for many Russian homeowners, have been built in Europe for more than a decade; This may serve as indirect evidence of the reliability of the technology. When choosing a construction method, it is important to set personal priorities correctly in order to understand what kind of results you want to get. And, perhaps, the house, in the walls of which expensive wood is replaced by an effective and durable insulation, will seem worthy of your attention.
