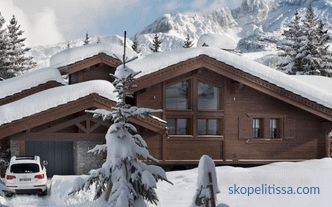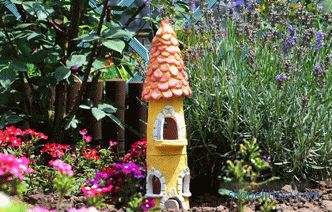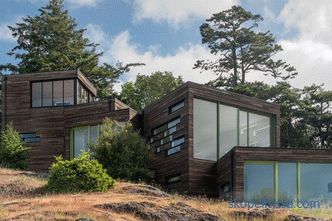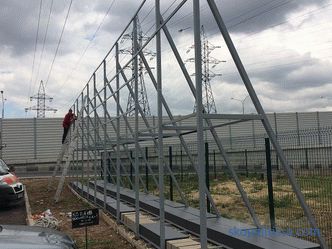Circumstances in life can change in a variety of ways and may need to increase the space of your home. One of the significant advantages of private construction is that it is easy to do more. Before expanding, it is important to become familiar with how to properly build an extension to the house, even if workers will be engaged in its construction.
Structures of buildings from various materials
An extension can have many variations of forms, design and technical capabilities. Not only the construction material can differ. Each frame extension to a wooden house requires following certain rules and has its own characteristics. A certain type of project may have its pros and cons. That is why it is important to weigh everything carefully and decide which type of project is best suited.
In construction material plays a key role. The functionality and cost of the building depends on which raw materials will be selected for construction. For example, in the construction of a wooden frame, you can live in summer and in winter. If the wall material to a greater extent consists of glass, then this type is reassigned only for the warm season. So, there are several types of materials:
- foam blocks,
- timber,
- brickwork,
- frame assembly.
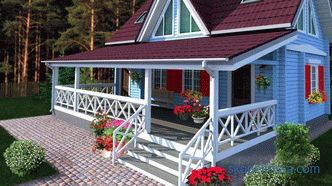 .
.
The shape and purpose of the extension
The buildings differ not only in the material chosen for construction, but also in the shape of the structure. Such facilities are divided into the following types:
- Additional room.
- Veranda with open or closed type.
- Enlarged porch with a visor.
Additional room
This project involves the construction of another additional room in which you can live all year round. Typically, such projects are made from raw materials that retain heat well and do not let the cold through well. Wood serves as an excellent heat insulator, and all rooms are made mainly of wooden beams. You can use foam blocks or bricks, but in this case it is important to warm up well. This type of project has a number of positive and negative qualities.
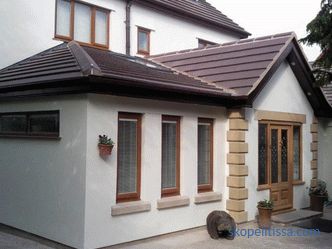
Pros:
- You can significantly extend the useful area of the house.
- Unlike a separate building, it is easy to conduct light and heating.
- In this case, the construction of an extension to the wooden house will perfectly complement the existing interior and exterior, without violating its integrity.
- Even after the end of the construction cycle, a room can be easily converted for any needs (bathroom, pantry, kitchen or living room).
Minuses:
- A good insulation and a strong foundation is required, which guarantees an increase in the total price of the building.
- The implementation of this project requires a lot of free space. This is a significant drawback for those who have a small area.
Closed veranda
The project in the form of an attached veranda has two main varieties. The extension to the house of brick and lumber fenced with four walls that protect from the effects of external factors. Verandas of the closed type are rarely heated, they are often used seasonally. The traditional finishing material is glass. Such an extension fits perfectly in almost any design. Veranda closed, will be a great place to relax in any weather.
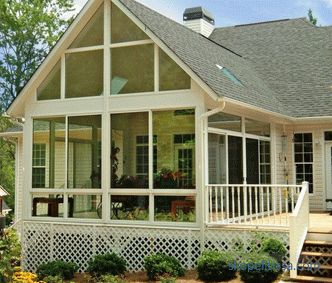
On our website you can find contacts of construction companies that offer an extension service to the house. Directly to communicate with representatives, you can visit the exhibition of houses "Low-rise Country".
Pros:
- Easy installation.
- No insects and pests.
- You can relax in the rain or strong wind.
- If you need an unusual extension to the house, projects can be easily found on the Internet.
Minuses:
- If glass surfaces are used, then after each rain, water should be cleaned.
- For many, the meaning of the veranda lies in the fresh air, but in the closed room it is not.
Open veranda
The frame extension attracts with its simplicity and functionality. Often such projects are made of wood. Similar verandahs are used in tandem with wooden houses of the same material. This option is much easier to implement than the gazebo. Moreover, such extensions generally do not take up much space and require a minimum amount of raw materials. Such projects have gained great popularity due to its practicality and the mass of positive aspects.
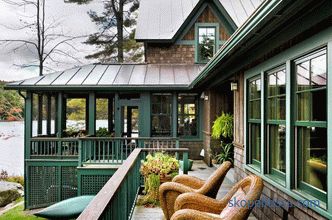
Pros:
- Access to fresh air.
- Savings on building materials.
- Easy to hold light and internet.
- Takes up little work space.
Minuses:
- Annoying insects.
- It is impossible to be in snowy or rainy weather, with a strong wind.
Porch with a peak
If you need a beautiful extension to a wooden house, the projects of the porch are a great option. This building mainly has a design character. Usually the porch is performed as a home decoration. Old attachment projects did not carry any useful functions. Now there are new options for the construction of the porch, which is characterized by good functionality. They are equipped with special chairs or chairs and can be used as a small gazebo.
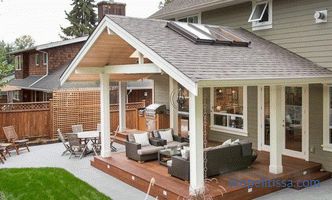
Pros:
- Simple assembly of the structure.
- A powerful foundation is not needed.
- Visibly decorates the facade of the constructed house.
- Suitable for almost any brick or wood house.
Minuses:
- Installed decorative elements are not protected from vandals.
- There is no protection from bad weather conditions.
Construction of the frame extension to the house
Any construction requires careful planning. An extension to a brick house is hard work that does not do without experience and skill. The same can be said about the implementation of a specific project for wooden structures. No matter what type was chosen, the principle of construction is one. The whole cycle of the erection of a structure can be divided into several stages:
- Construction of the foundation.
- Walling.
- Installation of the subfloor.
- Installation of the roof and ceiling.
Construction of the foundation
The foundation of any building is the foundation, which means it must be made of high-quality materials. In the case of use of unsuitable raw materials with low performance indicators extension to the house from the frame will be damaged. If the foundation begins to collapse, then you may have to disassemble the walls and roof, which threatens serious financial costs. In addition to the acquisition of quality materials, it is necessary to strictly follow the technological process.
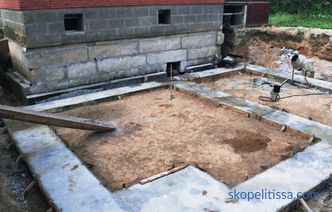
It can be interesting! In the article on the following link read about Finnish single-story houses from a bar with a veranda.
Any laying of a new foundation to the old foundation requires precise calculations. Ideally, it is necessary to lay the foundation for two structures at once, but this happens very rarely. For docking use special reinforcement, which allows you to cling to the foundation of the house. When pouring it is important to know and take into account two factors:
- The identity of the composition.
- Uniform Depth.
Concrete must completely repeat the composition and structure. This will ensure a uniform structure and a stronger connection. Uniform depth allows the foundation to sink at the same level. If this is not taken into account, cracks will go along the foundation, and the structure of the house will be badly damaged.
Walling
After the foundation has been formed, you need to proceed to the next stage - the construction of the walls. There is an unspoken rule - to use material that is identical with the main building. So, if an extension to the shield house is performed - you need to use walls made of shields, if the house is brick - to use bricks, etc. But what if there is no similar material? You can use an additional layer of the same lining. Finishing the house completely is a costly matter, but the problem of unification will be solved.
It is important to remember that if an extension to the old wooden house is needed, the projects will have to be chosen in the general style. It is necessary to use the material from which the house is made. The closer the similarity, the more organic the structure will look.
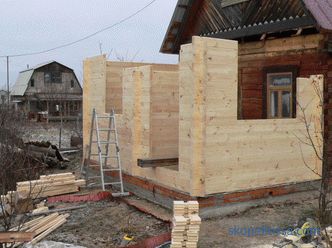
At the time of planning, you need to understand whether the extension will have its fourth wall? If it is in the project, what is the gap between the two buildings? If the additional room is well heated and it is planned to live in it all year round, then the additional partition is meaningless. In a badly heated room, an airbag will protect the house from the cold.
Installation of a subfloor
A flat floor is the basis of a comfortable life. In order not to suffer later, it is important to make a smooth and even draft for the floor covering. When performing pouring and screed, it is important to use modern equipment such as a laser level. It is important to know that without proper experience in building and expensive equipment it is impossible to do the perfect job. "Curved" rough floor will give a complication in the construction of a warm floor. If you lay the parquet on poor-quality coating, then creaking and sagging is a guaranteed result.
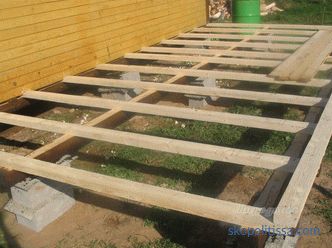
Installation of the roof and ceiling
As with the walls, the roof of the roof should be a continuation of the main house. Due consideration should be given to beams and ceilings.They must comply with all modern standards and fire safety standards. If the selected project does not imply permanent residence, then you can do without insulation. The same applies to the ceiling. For example, in the veranda or porch you can do without a ceiling. It all depends on the extension plan and the project of the main building.
If certain moments are not clear, you can watch a video that explains how to build an extension to the house from the frame:
This could be interesting! In the article on the following link read about the soft glazing of the veranda.
Conclusion
When planning the construction of additional square meters, it is worth taking into account that this is a complex technological process. If you take up construction with your own hands, the risk of making a mistake is increased. To avoid unnecessary expenses, it is better to seek help from professionals who know their business. Having in their arsenal a sufficient amount of experience and professional expensive equipment, they will perform quality work in the shortest possible time. As a result, the owner is waiting for high-quality work without overpayments, time and extra nerves.
