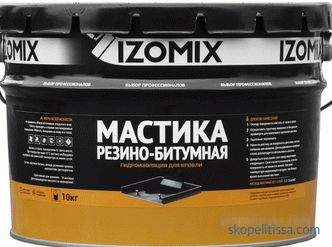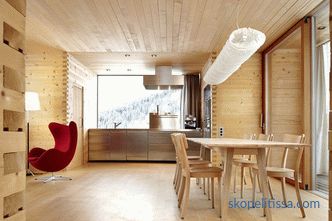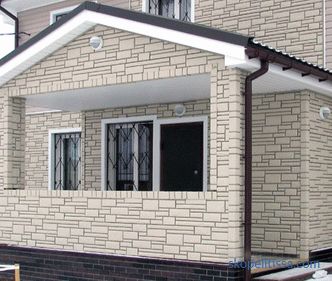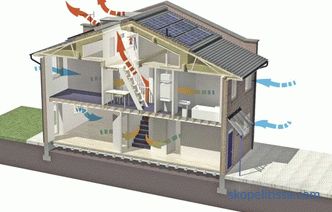The high-quality duo-pitch roof of the chalet is finding more and more fans thanks to the successful combination of its qualities. The article describes the architectural features and advantages of the roof of a large area. You will get acquainted with the nuances of the design of the truss system and the overhangs, learn which building materials are suitable for arranging the alpine roof and for its insulation.
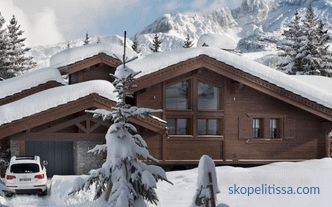
Chalet: features and benefits
A chalet name is usually understood as a rural-style house , a distant descendant of alpine huts, which served as a haven for shepherds during stormy weather. Today, such buildings are the usual part of the mountainous regions of Switzerland, France and Austria; Not only the traditional two-tier use of building materials, but also the roof construction gives them a characteristic look.
The name of the style is conformable to the Russian word "shawl" and conveys, in fact, the same meaning - a cozy cover. The design of the roof can not be peaked, it is always emphasized simple: gable, flat, covering the entire structure. The distinctive features of a traditional house and chalet roof are the following features:
-
Sloping roof . The most characteristic feature of alpine housing. In modern country buildings laid a slope of up to 30 ° (in the Swiss and Austrian chalets, an angle of 23-25 ° is often encountered).
-
Eaves overhangs . Their length can reach a quarter or even a third of the length of the rafters. This solution allows you to protect the facade, basement and the blind area from the action of moisture. Rafters and filing spotlights are made only from wood.
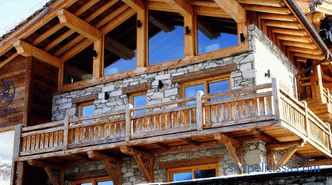
-
The combination of materials . The first floor is made of stone (conditionally), the second or third, the attic is made of wood. Wood, stone and plaster are used for exterior finish. The classic roofing material is wooden shingles.
-
Options . The classical roof-chalet slopes have the same length, but in modern architectural projects it is often seen an asymmetrical roof, giving the building an original and stylish look.
The advantages of a house with a roof to the ground include several design features:
-
The streamlined shape makes the building resistant to snow and wind load.
-
A sufficiently simple truss system is suitable for one- and two- and three-story houses.
-
With this form of roofing, the installation of the drainage system can be refused .
-
The space under wide overhangs is convenient to use for organizing terraces and balconies. In some projects, the overhang is extended to the ground; in this case, the rafter system plays the role of a wall structure.
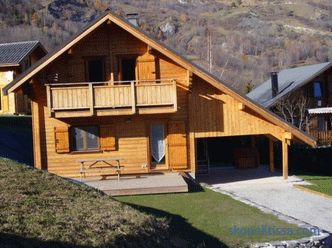
Chalet roof construction
For a wide roof to look presentable and It did not look like an alien element above the facade of the house, its design is carried out on the basis of traditional proportions and ideas. The chalet roof project, the design of which is created on the basis of accurate load calculations, includes the following elements: rigidity. The long side of the triangle, inclined tank serves as the basis for roofing.
If the projected roof is large enough (a project for a large house), the roof system must be based on a reinforced belt , which is arranged before installation work. It is installed mauerlat, the basis of the future truss system.
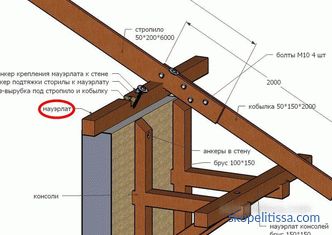
On our website you can find contacts of construction companies that offer design services country houses. You can directly communicate with representatives by visiting the low-rise country exhibition.
-
Visors and overhangs of the roof of the chalet significantly extend beyond the limits of the building. The length of the beams in modern projects is calculated in such a way that their ends are extended beyond the boundary of the facade to a maximum of three meters on all sides of the house. Metal brackets are fixed on the walls, which fix the beams on the wall.
-
The trim is attached to the lower ends of the beams; subsequently, the lower part of the roof will be mounted on it. All parts of the roofing system are fastened together with steel linings.
-
The characteristic details of the roof of the chalet, the console , play an important supporting and decorative role. They are installed under the overhangs on the side walls. In order for the consoles to be functional, it is recommended that the allowable loads be especially carefully calculated with the projection device.
-
Long overhangs can shade windows, which is not always acceptable.Therefore, the design of the overhang of the visor above the windows is designed with a lattice that does not prevent the sunlight from entering the room.
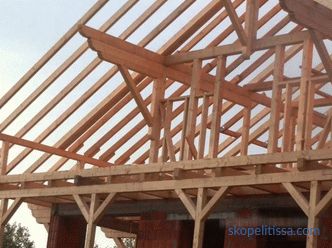
-
The truss system is the basis for battens . The roofing pie is collected on the crate and the roofing material is laid.
The length of the rafters is determined by the basic parameters of the roof, its dimensions and the angle of inclination of the slopes. The length and width allow to determine the roof area of the chalet; The angle of inclination of the roof depends on several parameters, including the characteristics of the local climate (the amount and distribution of precipitation) and the roofing material to be used. If there are snowy and long winters in the region, strengthening the roof system will be required. If the slope angle exceeds 45 °, the snow load is not taken into account.
About the house with an alpine-style roof in the following video:
On our site you can find contacts of construction companies that offer the service of building out-of-town turnkey houses. You can directly communicate with representatives by visiting the low-rise country exhibition.
Materials for the roof of the alpine house
The practicality of scrap chalet is, among other things, in the presence of an attic room. For the device of a residential attic will need materials that can provide reliable thermal insulation and a comfortable life of the owners. However, in order to preserve the elegant appearance of the Alpine house, natural materials are used as the topcoat, including:
-
Gont . Durable material with high aesthetic value, having the appearance of wooden plates (another name is wooden tile). The main drawback limiting the application is the high cost, which is why such a design is attributed to elite construction.
-
Clay tiles . The tile roof fits perfectly into the style, many shades of material perfectly support the style of the traditional way of life. Differs in the long term of operation, high heat-insulating characteristics, beautiful appearance and considerable weight. The use of ceramics will require reinforcement of the truss system, and, therefore, an increase in the budget.
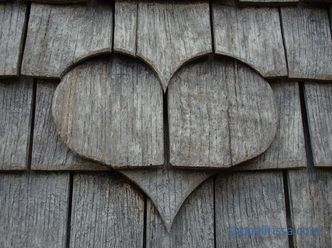
In addition to natural materials, you can cover the roof of the chalet:
-
Onululin . Pressed bitumen impregnated cellulose sheets are affordable, weigh little and protect well from atmospheric moisture.
-
Soft (flexible) tiles . Multi-layered material, light and beautiful in appearance, easy to install and maintain. Choosing a flexible tile, it is worth remembering that its service life is on average 25-30 years.
-
Composite tiles . Such a roof, stylized as shingles, is not out of style and reliably protects the roofing space.
-
Metal is not recommended for use in the roof of the chalet. This is due to the limitations of the use of this material - at the angles of inclination characteristic of chalet structures, snow will linger on the roof of the metal tile; under its weight, the surface may deform and lose tightness.
About the intricacies of filing the overhangs in the following video:
It might be interesting! In article on the following link read about the attic with a balcony and their varieties.
The classic, time-tested roofing coating for a house with a roof to the ground is shingles. This high-quality wooden tile is made of hard wood (oak, cedar, spruce or larch). The exclusive wooden coating is in harmony with any landscape environment and has ideal properties:
-
Dry wedge-shaped dies weigh less , do not create an excessive load on the walls and the foundation; their use does not require reinforcement of the truss system.
-
It is characterized by low heat conductivity , which makes it possible to efficiently store heat in the house.
-
The roof of shingle well absorbs noise during rain , perfectly insulates from precipitation and does not freeze over with an ice crust.
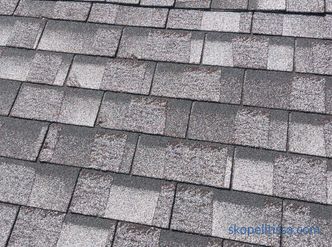
-
Natural material helps to regulate the microclimate in house , keeps it comfortable throughout the year.
-
The most high-quality shingle are dies of larch - a tree known for its particular resistance to decay. Larch shingles have a beautiful structure, a pleasant shade and do not need a protective impregnation.
-
For fastening the wooden roofing deck of the chalet, use wooden dowels (cylindrical mounting rods) or pins (wooden nails). This method corresponds to the maximum alpine technology.
It can be interesting! In the article on the following link read about the proper cleaning of the roof of snow.
Thermal insulation
Thermal insulation is an essential component of the chalet-style arrangement of the roof, since living quarters are located under it. An unusual option to create a heat insulating layer is dry reed. Material that can hardly be called classic is hardly used in the Alps. However, fans of eco-style can consider it as a worthy alternative, especially since reed is a light, heat-intensive and sufficiently durable raw material.
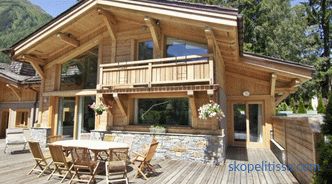
Mats or sheaves are formed from the reeds, which are placed between the rafters and hemmed with plasterboard or clapboard from below. Reed insulation due to its structure is well ventilated and does not form condensation. Industrial materials, such as mineral wool or polystyrene foam, are also suitable for thermal insulation. Roofing pie must necessarily include an air gap between the insulation and the roof, as well as a layer of vapor barrier. Violation of the rules will lead to slower air circulation in the under-roof space, the formation of condensate, mold and premature destruction of wooden parts.
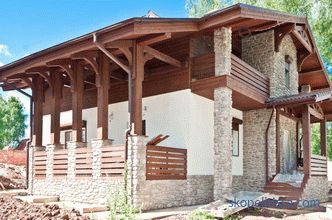
It might be interesting! In the article on the following link read about original residential house in the trees from Berlin.
Conclusion
The business card of the style is a sloping roof with large extensions; for them, sometimes they design an additional row of supports in the form of pillars. Such a technical solution turns the space under the peak into a spectacular gallery with different possibilities of use. In order for the pillars not to walk, but to properly fulfill their role, competent calculations of loads are required, both on the roof construction and on the foundation. At the same time, the quality of sawnwood is of great importance; preference is given to solid, dried coniferous wood.
Rate this article, we tried for you
