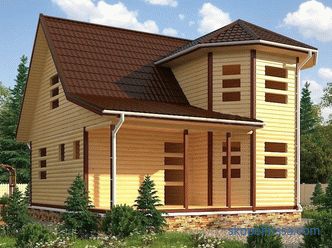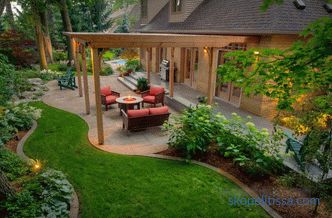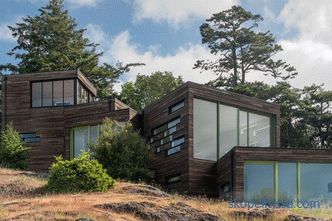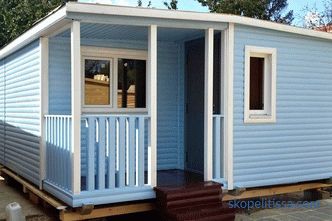The gable roof is the most popular design in private house construction. The truss gable roof system should provide a support platform for mounting the roof. Properly calculated step rafter gable roof allows you to ensure the strength and stability of the structure to all external loads, create a durable and reliable roofing. This article discusses the structural features of the truss system, the procedure for calculation and installation. This information will allow you to correctly understand the methodology for creating a gable roof, so that during construction you do not ask employees any questions.
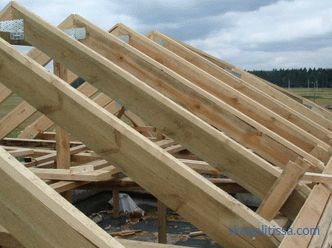
The distance between the rafters for a sloping roof
among people engaged in the construction of a private or country house , there are constant discussions about the most successful roof construction and the number of supporting elements. To understand these opinions and take one or another side, it is necessary to consider the overall structure of the roof.
There are two types of construction of rafters:
-
Hanging .
-
Inclined .
Suspended rafters are used on relatively small houses with a length of support elements not exceeding 6 m. The design consists of a series of truss trusses having the shape of an isosceles triangle. The trusses are installed on the trim of the timber (mauerlat), interconnected with battens. The carrying capacity of hanging rafters is relatively small, but the simplicity of the design, cost-effectiveness and high speed of installation are their advantages. There are quite a few options for the implementation of hanging rafters, which is explained by the prevalence of small buildings that do not need a complex and massive roof structure.
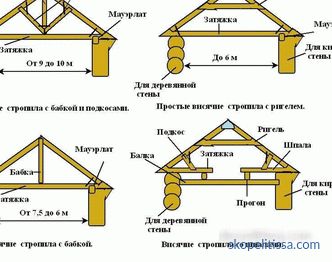
The design of the canopy truss is somewhat more complicated. Along the perimeter of the overlap of the upper floor is laid solid timber - mauerlat. Two (or more) vertical racks are installed along the longitudinal central axis, the height of which determines the angle of inclination of the slopes. Between the racks set ridge girder, which runs along the entire length of the roof and serves as the reference line for the rafter legs. Each of them has two points of support - at the bottom is the mauerlat, and at the top - the ridge girder.
For the formation of additional support, excluding sagging of supports, the struts are used - inclined planks attached to the rafter feet at an angle close to the straight line and resting in the lower part in the central lower timber - lower level.
Step lag for the roof distance between two adjacent rafters. It is determined by the number of lag evenly distributed along the length of the longitudinal axis of the roof. The main supporting structures for the roof are rafters and sheathing, forming inclined surfaces with a given geometry and area. The angle of inclination determines the wind and snow loads, and, with increasing angle, the wind increases, and with decreasing - the snow load on the roof.
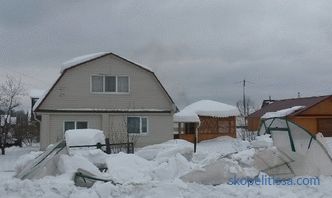
On our site you can find the most popular areas in the Moscow region construction of a country house . In filters you can set the desired direction, the presence of gas, water, electricity and other communications.
What determines the step for arranging the rafters
Consider the factors that determine the step between the rafters of a dual-slope roof, in more detail. It should be immediately taken into account that the number of rafters determines the carrying capacity. Reducing their number complicates the installation of insulation, contributes to the sagging of the sheathing of the sheathing and the roof installed on them.
At the same time, too frequent placement of rafters also creates difficulties in the installation of insulation. It has to be customized in width, which creates waste, i.e. unproductive material consumption. Therefore, it is often the criterion for determining the rafters pitch using the size of the insulator. For example, many types of mineral wool have a width of 60 cm, which is quite suitable for most designs of gable roofs.
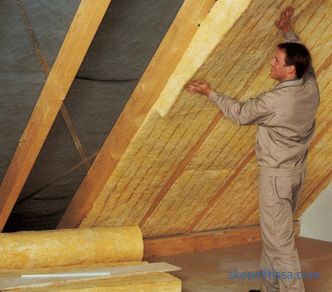
In addition, the step of the rafters directly depends on their quantity. This is a calculated value, which is determined on the basis of the bearing capacity of the supporting elements. The loads acting on the roofing coating, as well as the weight of the coating itself, are rather large, therefore, a stable and durable construction is required for their adoption. It should be borne in mind that the type of truss system is also important, since the slatted rafters are much heavier than the hanging ones, they form a noticeable load on the walls and foundation of the house.
Wind and snow loads are external factors affecting the roof structure.The weight of snow in the winter period is capable of pushing through or even breaking the roof, if its structure is not designed properly. In the applications of SNiP there are special data on the average annual amount of snow in different regions. In some of them there is up to half a ton of snow per square meter.

It might be interesting! In the article on the following link, read about the broken roof: features and nuances, calculation and installation + photo and video .
In addition to snow, wind causes serious stress. At the same time, if the snow load is static, then the wind impacts are sudden and uneven. The wind can rise at any time of the year, both in winter and in summer, which makes treat it with all seriousness. When choosing the angle of inclination, one should find out the strength and direction of the prevailing winds in the region, learn about the possibility of hurricane gusts. In applications, SNiP is available.

All these factors determine the parameters of the truss system and the distance between the individual supports.
The dependence of rafters on the roof material
There are a large number of types of roofing. Most of them are noticeably outdated and little used in modern construction. The most popular today are:
-
Professional sheet .
-
Decking .
-
Metal tile .
It should be noted that the professional sheet and professional flooring are one group of profiled coating. Some sources consider them to be different names for the same material, others divide them according to the wave height. A professional sheet has a higher wave height, and a professional flooring is somewhat flatter. The first type can be used not only as a roof covering, but also as a material for the construction of fences, fences, metal garages, etc.
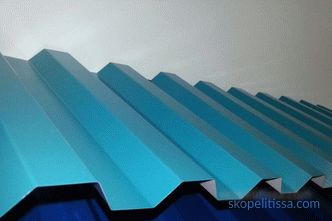
Profiled sheeting has a smaller wave and is intended for laying as a roof. Both materials have a common specific feature - profiling is performed only in the longitudinal direction, which expands their capabilities and allows making roofing for round roofs and sheds.
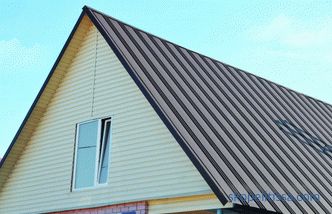
It might be interesting! In the article on the following link read about types of garage roofs and methods of forming flat and lean-to models .
The step of rafters of a gable roof under a professional flooring is selected taking into account this feature of material. If the value is too high, the possibility of sagging the roof between the rafters will appear. In addition, there will be an excessive load on the battens, which may not be ready for it. An important parameter is also the area of the slope. The pitch of the rafters of a shed roof under corrugated flooring is much smaller than that of a gable roof, since the length of the supporting elements and the load value of it are significantly increased and require an increased number of supports.
The metal tile looks like a canvas made of natural ceramic tiles. In all its operational qualities, it is very similar to a corrugated board or profiled sheet, but physically it has an important feature - the presence of not only longitudinal, but also transverse waves. This allows you to slightly increase the step between the rafters of the dual-slope roof under the metal tile, or to be guided when choosing the dimensions of the insulator.
When using slate or ondulin, the rafter step is taken according to the degree of rigidity of these materials. As an option, they increase the density of the lathing, or install a solid version of thick plywood.
Method of calculating the distance between the rafters
There are two calculation options:
-
Engineering calculation using the appropriate formulas and techniques.
-
Using online calculators , which give an answer after entering your own source data.
The first method is suitable only for a professional roofing system designer. For an untrained person to perform such calculations is extremely difficult, since we need various specific data, coefficients, table values, which are difficult to find and must be properly used. Calculations obtained using online calculators are also not recommended for real construction, but should be used as an option to refine or verify the results of calculations made by specialized organizations.
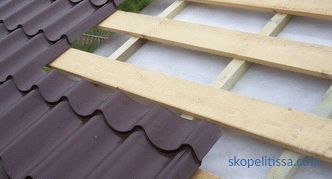
In the video you can see what the rafter step should be:
It might be interesting! In the article on the following link read about turning the garage into a comfortable Loft-style house .
Conclusion
In conclusion, it should be recalled that all design and design activities should be performed by trained and specially trained specialists. The step of rafters is an important and responsible quantity that determines the bearing capacity of the roof. The destruction caused by the inability to take the existing load is serious enough and is capable of calling into question the possibility of living in a house, therefore it is necessary to take the matter as seriously as possible to resolve this issue.

