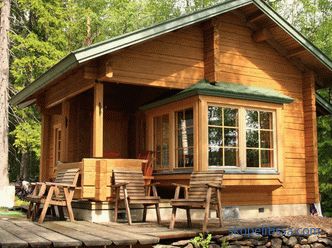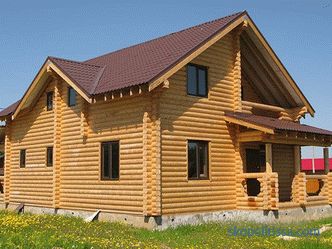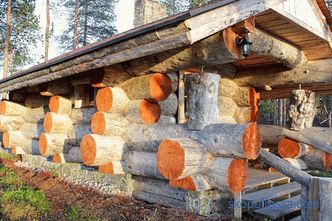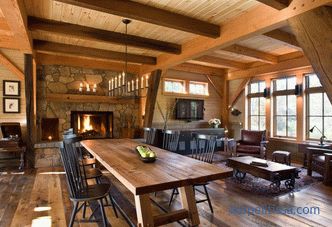A comfortable country house will not be an ideal dwelling if you do not properly equip the site on which it is built. In this article we will talk about how to create a competent landscape design of the 8 hectare site.
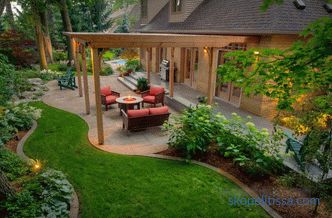
8 acres is not a very large area. But there are a lot of elements to be placed on it so that the household meets the modern standards of suburban housing. Therefore, it is so important to think out and plan everything correctly.
Features of the site
On a site of this size can easily fit several additional buildings, a spacious seating area, a garden and everything you need for a full-fledged country residence. But a lot depends on the features of the site. So, if it is of irregular shape or with a strong bias, its design may be associated with certain difficulties. However, for a skilled designer, this task is quite feasible.
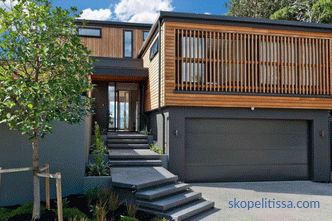
Standards for placing objects on the site
Buildings and fences should be placed on the basis of certain rules and regulations. Observe the recommended distances between certain elements:
-
From the fence to a residential building a distance of at least 3 meters must be maintained.
-
Non-residential buildings can be located at a distance of 1 meter from the fence.
-
If you plan to build a bath on a plot , it should be located at least 8 meters from the house.
-
Summer toilet can be built no closer than 12 meters from the house.
-
Compost pit should be located at a distance of 8 meters from the house, and 20 from the water well.
-
Between stone buildings for any purpose, a distance of 6 meters should be maintained.
-
There should be at least 15 meters between wooden buildings .
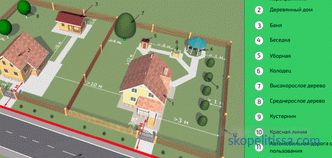
List of necessary objects
Landscape design of the site It is created on the basis of the project, which is drawn up taking into account which objects the owners are going to locate on their territory. In addition to the house on the plot you can have:
-
recreation area;
-
playground;
-
garden ;
-
garden;
-
well;
-
septic tank;
-
bath;
-
garage;
-
other household structures.
What exactly homeowners decide to include in the list of properties? The number of square meters allocated for a particular zone depends on their decision. Some residents of country houses prefer to have on the site a spacious recreation area and refuse to garden and garden. Others leave maximum space for the garden. For others, it is more interesting to fill the entire free space with garden trees. The layout of the 8 hectare plot, the scheme of which is presented below, includes the most common set of objects.
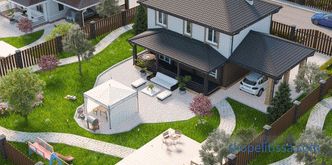
On our site you can find contacts of construction companies that carry out landscape work of any complexity turnkey. Directly to communicate with representatives, you can visit the exhibition of houses "Low-rise Country".
Location of the house
The main object on the site is a residential building. For it you need to determine the place first. Provided that the site does not have features that affect the layout, the house has in view of the standards, rules of landscape design and the wishes of homeowners.
An important factor is the size of the house. The building site of a residential building should occupy approximately 10% of the total area. Accordingly, the planning area of 8 acres will be the most rational with a house measuring 8 by 10 or 9 by 9 square meters. In this case, the house can be an attic, two-story, with a basement, with a garage attached.
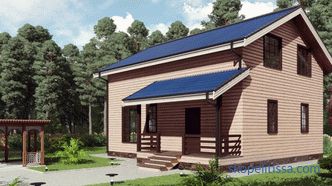
The landing of the house can be front, deep or central. In the first embodiment, the house is built as close as possible to the fence separating the house from the roadway. Behind the house is the territory of the site, which becomes the backyard.
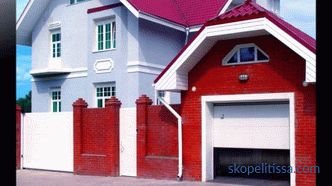
The central landing assumes that the house is located in the center of the plot. At the same time there is space for the front and for the backyard.
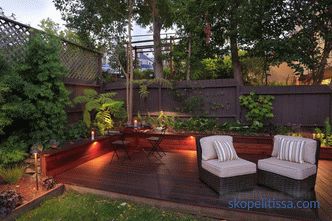
When a depth landing is used, the house is located at the rear fence, and the whole yard is spread out in front of it.
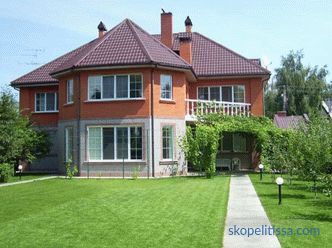
The type of house location is determined by taking into account such factors as:
-
orientation to the cardinal points;
-
layout of neighboring areas;
-
form of the section;
-
the structure of buildings to be erected on the site;
-
design solution for the design of the site.
When choosing a place to locate a cottage, you need to remember that it should be no closer than 5 meters from the border of the section with the street and 3 meters from the border with the neighboring section.
It may be interesting! In the article on the following link read about landscape design of the site .
Location of the bath
The bath must be removed 5 meters from any border of the plot and 8 meters from the house. With the central location of a residential building to find a place for a bath, which will meet all the standards can be problematic. But with the front or rear landing of the house, the layout of the dacha 8 hectare may well accommodate not only a fairly spacious bathhouse, but also other additional buildings.
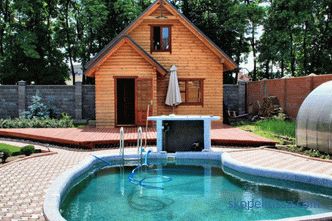
Place for communication
When designing a communication scheme, first of all, you need to determine the place for the well. To do this correctly, the following important rules should be followed:
-
In the relief area, the well should be drilled at the highest point . Otherwise, it will be constantly flooded with thawed and rainwater.
-
If there are large trees on the site that the owners do not want to get rid of, the well should be located as far as possible from them. It can harm the roots of trees and deciduous foliage.
-
The well should be located at a distance of at least 5 meters from the house . Next to it should not be buildings for the animals. The septic tank should be at a distance of 25 meters.
-
When choosing a place for a well, you need to remember that drilling and subsequent maintenance requires dimensional equipment, which requires free space in the area.
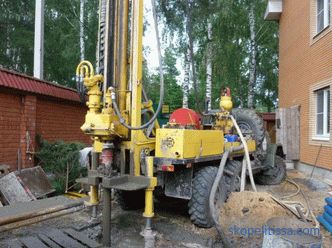
For a septic tank, it is recommended to choose a place at the maximum distance from the well. From the border with the neighboring section it should be separated by at least 2 meters. To the septic tank it is necessary to provide the entrance of aspenizatorsky equipment It is important to consider that the maximum distance must be maintained not only between the septic tank and the well, but also between the lines of water and sewer pipes.
Location of the garage
The garage can be detached or attached . Developing a planning area of 8 acres with the house, standing next to the race, it makes sense to build an attached garage. If the house has a deep landing, it is better to build a detached garage in front of the plot, as close as possible to the ride. Otherwise, you will need to equip the entrance to the garage through the entire plot, and there will be no space for other objects.
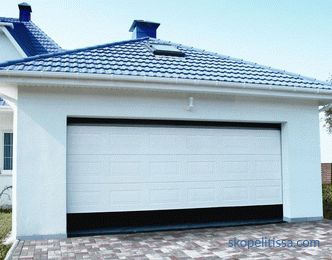
Often, instead of a garage, we simply plan a parking space. It is equipped with a canopy and can be designed for 2 or 3 cars. Parking is located next to the gate of arrival.
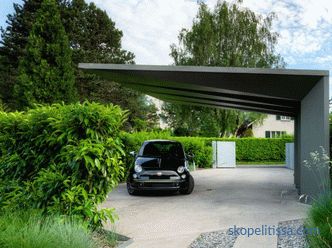
It can be interesting! In the article on the following link read about landscape design in front of the house .
Recreation area
Next, a place for a rest area is determined. It is usually located in the middle of the front or back yard, depending on the type of landing at home. But sometimes the owners prefer to set the objects of the recreation area at a high fence.
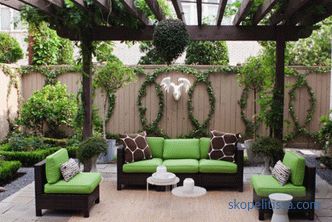
The recreation area may include such objects:
-
gazebo (or terrace),
-
barbecue area;
-
pool;
-
playground;
-
landscape design elements.
As a decoration, you can use a large flowerbed, a sculptural composition, or, for example, an alpine slide. However, such elements take up a lot of space on the site. Therefore, the landscape design of 8 acres is better to draw out with less dimensional parts. For example, original street lamps, small garden figures, stylish paths, etc.
Gazebo site can become a multifunctional object that accommodates a summer kitchen and a compact banquet room for receiving guests.
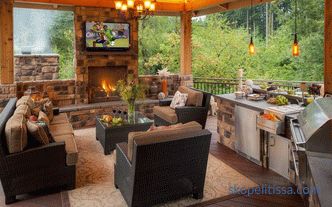
For barbecue lovers, there are many options for special garden equipment. All this can be installed simply on the ground, on a paved area or on a separate terrace.
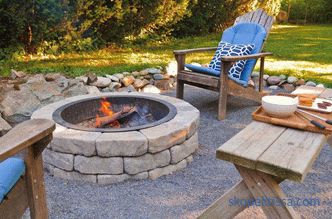
The swimming pool not only increases the level of comfort while spending time in the household, but also serves as a real decoration of the site.
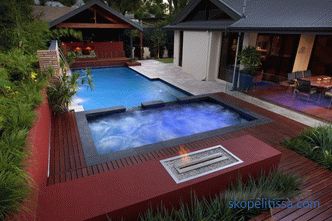
The design of the playground is carried out with the help of various sandboxes, slides, houses, shops, etc. It should be placed so that children playing on the playground can be observed from the windows of the house or from the recreation area intended for adults. The design of the 8 hectare site with the house perfectly complements the compact children's complex of several elements.
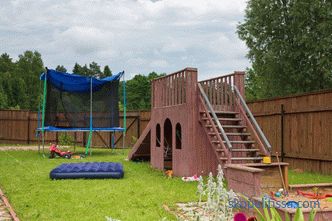
Garden and garden
For a garden, in most cases, land is allocated along the fences. This takes into account the need for plants in sunlight. So, if there is an opportunity to allocate only a place in the shade of a house for a garden, then non-fruitful plants are grown in it that can do with a small amount of light.
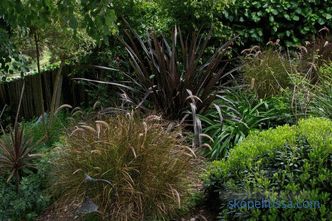
The efficiency of the garden is often now increased by modern greenhouses. To make it easier to engage in the cultivation of vegetables and herbs, you need to bring water to the garden.
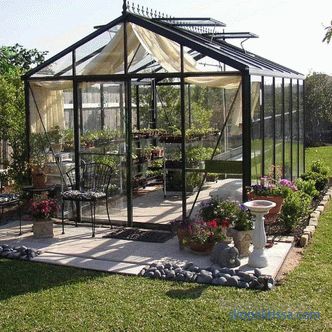
Landscape decor
The landscape design of the site will not be complete if it is not to add decorative and functional elements, such as paths, hedges, street lighting, garden figures.
Beautiful walkways can make the design of the site very attractive. They link together all the zones of the local area, combine them into a single composition.
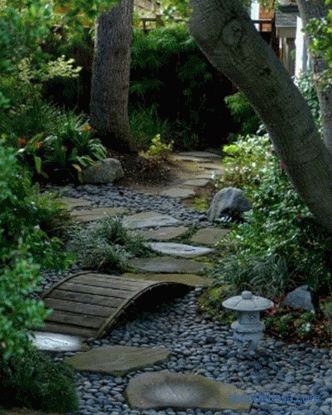
Hedges look very impressive. Their advantage is that they are functional, aesthetic and occupy a minimum of space. But at the same time they require constant care.
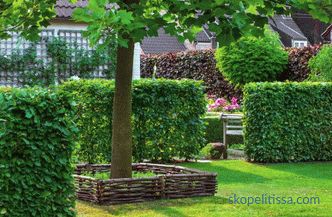
Lanterns and lamps at night provide lighting for the site, and during the day they simply serve as design elements. They can be very stylish and original.
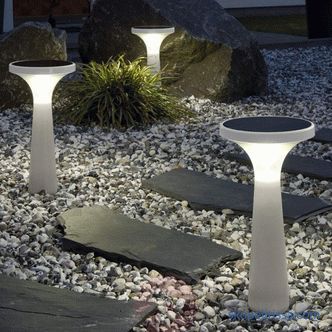
Modern landscape design involves the use of beautiful garden figures, which often look like real works of art.
Garden figures for decorating the plot
It may be interesting! In the article on the following link read about the house of the dancing light .
Conclusion
Arrangement of the suburban area of 8 acres requires a serious approach. If all space is used competently and rationally, the site will contain everything you need for a full-fledged suburban life, and at the same time will have a great appearance.
