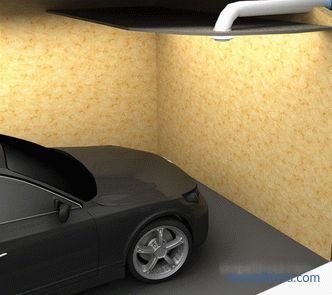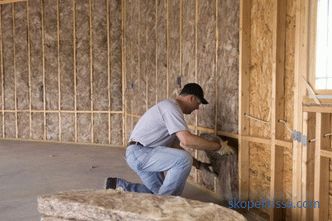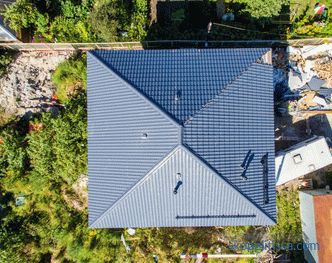In this article we will talk about how much insulation is required to insulate the roof. You will find out which insulation is better to choose, how to calculate the required amount of material, and how to insulate the roof, depending on its type. The material will allow you to understand the differences of cold roof and attic insulation and feel confident when communicating with employees of a construction organization.
How much material is needed for roof insulation
To understand how much insulation will be needed, you need to produce preliminary calculations, focusing on the type of roof and its size. It is important to remember that when installing thermal insulation made of mineral wool, the material is laid on it, that is, its width should be 1-2 centimeters more than the gap between the rafters.
Note! It is more logical to choose a heater at the design stage of the house. Then you can immediately calculate the step of the rafter legs so that the insulation plates fit perfectly between the boards, and you do not have to cut the plates or join several together.
The calculation allows you to determine how many slabs to fit along and across the roof slope. For its implementation, the length of the slope and the distance between the rafters, as well as the number of rafter steps are taken into account.
Example of calculation
Calculate how many mini watts are needed for a symmetrical gable roof with seven truss gaps 60 cm wide and a slope 5m long. at the same time, the dimensions of the plate are 1.17x61x25 cm.
First, we determine the number of plates in one row: 5 / 1.17 = 4.27 pcs.
Multiply the result by the number of steps (7): 4.27x7 = 29.89 plates will be needed for one ramp and 59.78 for the entire roof. It is better to round the resulting result in a big way, that is, 30 and 60 pieces, respectively.
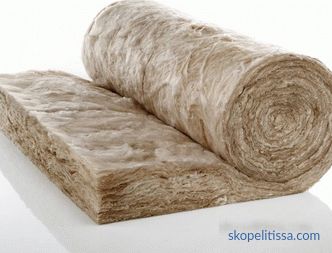
What kind of insulation is better
When determining the most affordable material, you need to consider the cost of installation and transportation. At a lower price, weatherization can cost a pretty penny due to transportation costs and payment of additional installation costs.
Expanded polystyrene
Extruded polystyrene has excellent thermal conductivity, which makes it possible to apply a layer of insulation of small thickness on the roof. Its light weight, ease of attachment on the surface and cost-effectiveness provide high popularity of the material. Despite the price.
On our site you can find contacts of construction companies that offer design and repair of roofing . Directly to communicate with representatives, you can visit the exhibition of houses "Low-rise Country".
Mineral wool
Minvat, as this insulation is abbreviated, is a material that is produced from mineral fibers. Minwatu stack plates that need to be further fastened. The main advantage is the ability to withstand high temperatures. It is an ideal material for warming the roof of the bath.
Polyurethane foam
Polyurethane foam is a heat insulation applied by spraying. It happens soft and hard. Soft is used for internal insulation, and hard - only for external insulation. This type of insulation should be applied only by professionals. Ideal for roofs of complex construction, has an economical consumption.
What determines the thickness of the insulation
Since all heaters have their own characteristics, the choice of material is associated not only with its qualities and price, but also with the features of the roof.
Such a parameter as the thickness of the roof is determined at the design stage. In doing so, they are guided by the following parameters:
-
material thermal conductivity : the less heat-conducting material, the thinner the coating can be, and vice versa;
-
climatic conditions in the locality where the house will be built.
It can be interesting! In the article on the following link read about types of insulation for roofs, their distinctive features .
As can be seen from the list above, when the roof is insulated, the thickness of the insulation is directly related to the need to maintain a certain temperature inside the room. But it also affects the thickness of the roof insulation and the roof structure: the heavier the insulation material, the more powerful the rafters should be. Bulk materials are not suitable for multi-slope complex roofs. When you try to insulate them with mineral wool, a huge amount of gaps is formed; therefore, it is more expedient to use polyurethane foam.
How to calculate the thickness depending on the selected insulation
When calculating the thickness of the roof, it is based on the climatic features of a particular region, as well as the thermal conductivity parameters of the insulating material.The correct choice of insulating material minimizes the cost of heating, helps to create comfortable conditions in the house that meet sanitary standards, as well as extend the life of the structural elements of the building itself.
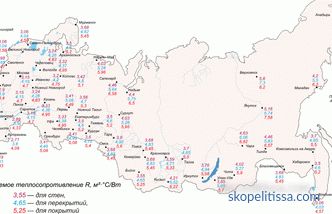
The calculation is made according to the following the formula:
α ut = (R 0 lead -0.16) · λ ut
-
α ut is the thickness of the insulation in meters;
-
R 0 lead . is the reduced resistance to heat transfer of the coating, m 2 · ° C / W, in other words, the ability of the material to resist heat flow rising from the air to the roof and going out;
-
λ ut is the coefficient of thermal conductivity of the insulation, W / (m · ° C).
Depending on the operating conditions, marked in the table below by the letters A and B, λ A are used for the calculation or λ B .
* depending on conditions, λ a = 0.04 ; λ b = 0.042
That is, the thickness of the insulation for a building located in Tver will be:
α ut = (4.70-0.16) · 0.042 = 0.19m
The thickness of the insulation depends on the climatic zone in which the house is located. The colder it is in winter and the longer the heating period, the thicker the insulating layer will be. If in the capital, the resistance to heat transfer of the exterior walls of the building is normal at 3.28, then in cold Yakutsk, 5.28 is needed.
Thermal resistance of a wall, in addition to climate, is also influenced by the material from which it is made, as well as its thickness. For walls made of brick or concrete, a thicker layer of insulation will be required than for wood or foam block, since the thermal conductivity of the latter is much lower.
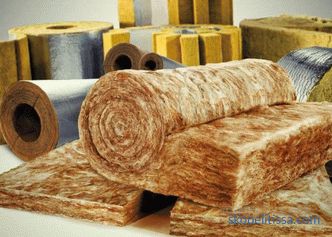
It can be interesting! In the article follow the link read about the construction of a warm roof: the choice of insulation and the technology of laying heat-insulating cake .
How is the thickness determined for attic insulation
Attic rooms of the houses are either residential or non-residential. If in cold attics only the overlap is insulated, which separates the ceiling of the house from the attic room, in residential attic rooms the slopes and side walls are also sheathed with insulation, if any. In total, attic roofs there are three types of enclosing structures:
-
attic overlap ;
-
ramps ;
-
walls of gables .
Note! The main distinguishing feature of work on attic insulation is that different walling needs different insulation thickness. If a more dense layer is required on the roof, then the thermal conductivity of the walls is less, which means that the insulation will be thinner. Calculations for each type of fencing are made separately.
Thermal insulation of the ceiling with a cold roof
If the attic is not used during the cold season, only the attic flooring is warmed, leaving the roof uninsulated.
Insulation layer for attic insulation overlaps are put on top of the overlap itself and covers, including the ends of the walls. If you place the insulating layer inside, the walls of the ceiling will still give out heat to the outside.
Such a method of insulation significantly simplifies installation work. After all, laying on a flat surface under the roof is easier than fixing the material on the slopes.
It may be interesting! In the article on the following link read about the rules for choosing a facade insulation - an overview and properties of materials .
Construction calculator for calculating the amount of consumables
Many construction sites have construction calculators, the main task of which is to help the future homeowner to perform approximate calculations related to the purchase of materials, to understand the scope of upcoming work and cost all necessary.
Although building a house is a complex process with many nuances, the final cost depends largely on the materials used and their quantity. So, even a simple online calculator will help orient with the approximate price of construction and estimate which material is more profitable to use.
In their calculations, calculators use several calculation options:
-
Based on the total area of the building . The user specifies the linear dimensions of the house, the number of floors and the material used for the walls. Calculator determines the approximate cost. This type of calculation has a large error.
-
Based on the type of project . The calculation is performed in several steps on the basis of architectural, as well as constructive and engineering projects. Separately calculated the cost of construction of each "box", the price of finishing and carrying communications. The more templates a calculator uses, the more accurate the calculation will be.
-
Foundation Calculators determine the amount of concrete, formwork material and reinforcement for the construction of the foundation of a house with specified parameters.
-
Universal also affects the accuracy of the result. calculator takes into account in the calculation of the type of overlap, material of manufacture and other nuances.
Some calculators give the total cost of the house, others - a certain part of the work. Depending on their needs, the site visitor chooses a convenient option.
It may be interesting! In the article on the following link read about the main fears about houses from CIP panels - the mythology of construction .
What a construction calculator is for and how to use it
When using a calculator, it is important to understand that its methods are not flexible and do not take into account all construction nuances. If you need to perform a calculation for which no fields are provided in the calculator, then this can be done only by experts.
Also, the user has no opportunity to understand how correctly the calculator makes calculations, because he sees only the final result and does not know which formulas and templates were used.
Whether it is worth believing in online calculators, see the video:
But, despite these serious flaws, the calculator can be useful. This explains their popularity. The calculator helps:
-
To understand, the final result depends on what criteria . Entering different numbers in the fields, the user sees how the cost or quantity of material changes depending on the parameters and understands what he should pay attention to in order to save money or buy less goods. This allows not only to compare with each other heaters, but also to choose a house project.
-
The calculator helps to estimate the cost of work depending on the selected material, as well as to compare the price of finished projects made using various technologies.

Using a calculator, you can calculate the number of bricks for masonry, the cost of finishing , the dependence of the consumption of insulation on the width of the material, and many other parameters.
It is important to remember that the calculator does not provide exact figures that can be used when designing or purchasing materials. It only helps to understand the principle of calculation and determine how much the same work will cost using different materials or projects. Full-fledged construction calculations can be performed only by qualified specialists.
It may be interesting! In the article on the following link read about the top 10 stairs in the modern style: difficult in the simple .
Conclusion
Summing up, it should be noted that the choice of insulation for the roof depends largely on the structural features of the structure, as well as the purpose of the building.
At the same time, the price of the insulation material itself does not always affect the total cost of the work. In order to choose the most economical option and compare the consumption of heat insulation for houses of different designs, you can use a calculator to calculate the thickness of the insulation for the roof, which will perform an approximate calculation based on the parameters of the house.
