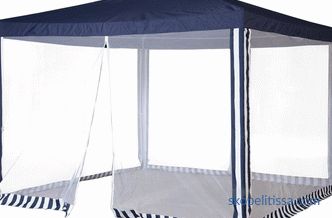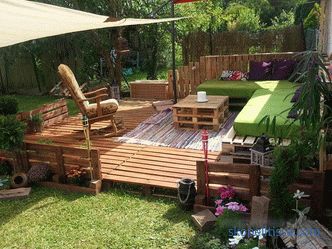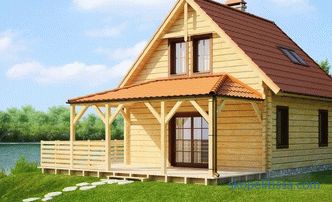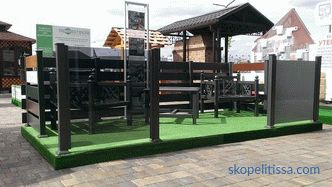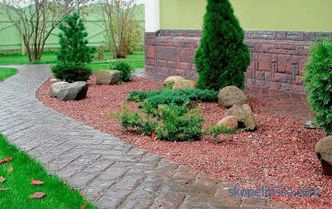The article will tell about how the garage is built at the cottage. The stages of construction are described: starting from the choice of a place and ending with the creation of the correct entrance to the building. Also, after reading the article, you will learn what types of garages exist and what materials are most often used for their construction.
Basic requirements for garages and their types
The garage can be attached to the house or erected as a separate object. There are several types of garages that are suitable for different situations depending on the requirements and desires of the customer.
The design of the garage at the dacha should take into account the adaptation of the terrain for the object:
-
check-in should be simple , without the need to perform complex maneuvers;
-
it’s best to choose that territory of the lot that will no longer be used by the land owners;
-
when leaving no interference should be caused to other road users or residents of the territory.
The most popular of the three methods described below is to create a separate garage for a car in the country. But to such a building will require a line of communication.
Garage in the basement
If it was decided to allocate space for a car in the basement of the house, then it would be necessary to take into account some inconveniences that will have to be encountered in the process of creating the room.
The main cause of the trouble is moisture from the soil. If at low water level the placement of a garage in the basement is allowed, but only after the waterproofing of the foundation and the floor, it is not recommended to place a room under the car in the basement when high.
In addition to ensuring high-quality waterproofing, you will need to take care of the ventilation system, which will remove the exhaust gases of the car. Otherwise, the harmful substances will get directly into the house above the garage.
But in addition to the shortcomings that can be eliminated with a proper approach to construction, the suburban garage under the house has the following advantages:
-
you can enter the garage from home;
-
easy to carry out the system heating ;
-
you do not need to use area of the site;
-
it is not required to carry out additional communications .
All engineering communications have already been carried to the house. This is one of the main advantages, since it eliminates the need for heating, sewage, water supply, electricity.
Garage extension
In this case, the room for the car has at least one common wall with the house. In some situations, the house and garage are connected by one roof, several walls and water and electricity supply systems. Garage extension has its advantages and disadvantages in comparison with the room located under the house.
The advantage is that there is no need for a wide range of works regarding waterproofing. And the disadvantages include the need to use additional space for construction.
Separate Building
When building a garage as a separate building, it is best to place the object closer to the gate. In this case, you can save space that would be spent on the driveway. Another placement option is the position at which the garage leaves the gate directly outside the site. The main disadvantage is the distance from communications, so you need to think about the conduct of heating, water supply, electricity.
The choice of material for building a garage
The building can be erected from wood, metal or stone. The choice can fall on the metal garage because of the simplicity of its construction. For the construction will require a complete set and services of a welder. But in order for the construction to be able to efficiently perform its direct tasks, it will be necessary to take care of the additional warming of the structure.
But most often garages are made of the following stone materials :
-
gas block ;
-
brick ;
-
foam block ;
-
cinder block .
Such a construction imposes maximum reliability. It is also referred to as a capital structure.
Nuances of building a garage
The construction of any building must be carried out in accordance with the rules, regulations and taking into account the nuances. When building a garage you need to pay attention to the place, foundation, floor, roof and staircase.But if you need a garage for garden equipment, you can buy it in the finished state, where the master will only need to assemble the structure. Dimensions are selected depending on the size of the equipment that will be contained in this room. Even in this case, you need to take into account the nuances during construction.
Requirements for the construction site of the garage
The location of the future building on the site will be determined depending on the general plan of the territory. All existing and future buildings will be listed here, which will be located relative to each other in accordance with sanitary and fire regulations.
On our website you can familiarize yourself with the most popular in Moscow areas for the construction of a country house . In filters you can set the desired direction, the presence of gas, water, electricity and other communications.
Sanitary standards establish that the garage must stand on the site at least 10 meters away from the nearest neighboring building. Of the main fire regulations, it is necessary to note the following condition: a dwelling house should be located at least 9 meters from the garage (if combustible materials were used in the decoration of the house, then at least 15 meters).
Foundations and walls
After creating a plan and determining a suitable place for a garage, the specialists proceed to the foundation of the future building. The type of foundation is determined in each situation individually. In many ways, the solution contributes to soil type. So for sandy soil, the foundation should be at least 50 centimeters deep, and on clay soil - at 70.
If the room for the car is attached or built into a residential building, then the foundation of the main building is used.
The size of the walls is determined depending on the thickness of the brick or the material used. The main condition is sufficient warming, so that the object can keep warm in itself.
Roof
In this parameter there may also be differences depending on the structure being created. The roof for the garage is chosen from two main types:
-
Pitched - with sloping sides, which promotes self-cleaning from snow and other precipitation.
-
Flat . It is considered a more economical option, but when it is set up, it is necessary to take into account how much snow cover can be added to the main load in the winter period.
If the garage is being built in the basement of a house, then its roof will be the overlap of the first floor, which will need to be warmed.
On our site you can familiarize yourself with the most popular projects of "small forms" for a private house - from construction companies represented at the exhibition "Low-Rise Country".
Floor covering
Upon completion of the main construction phase, specialists start working with the floor. If concrete is used in its creation, the space between the walls of the foundation must be filled with sand with a layer of more than 10 centimeters after the tamping process. On the sand superimposed reinforcing mesh, which is filled with a layer of concrete at least 12 centimeters.
Often you can find a cement floor, the technology of which is different. First, the soil is mixed with rubble, then rammed. Next, the cement mix is poured in several layers:
-
First - pouring is done immediately, at least 5 centimeters thick.
-
The second - after a couple of days, the composition is thinner, 2 cm thick is sufficient.
If the garage is located in the basement or is an extension to the house, it is included in the heating system of a residential building. At the same time it is necessary to take care that the temperature in the garage is from 6 degrees Celsius. For this, oil convectors or infrared heaters are used. But too high temperature will damage the car, as this is fraught with condensation.
Access to the garage
The road must be level, firm and solid. The coating must withstand the constant impact of the car Asphalt or a monolithic reinforced concrete slab is best suited for this.
The gate must be easy to operate. Reliability and durability are important components. You also need to take care of security to prevent the intruder from entering the garage room. It is best if the doors are equipped with mechanical and eclectic opening systems at the same time.This will allow you to use the garage even in the event of a power outage.
Construction of a metal garage for a car at the cottage
Metal garages are an excellent choice if you need to build a garage at the cottage for the minimum amount of time and at a low cost. The basis is a frame that is welded from a shaped pipe with a cross section of 30 * 30 cm. A lower frame is assembled on a similar pipe. The frame is attached to the concrete with anchors driven into the prepared holes.
The welded frame is sheathed with sheets of metal. Fastening is made by screws or welding.
It might be interesting! In the article on The following link reads about garage projects with a hobby block .
A gable roof is created by laying the same sheets of metal on transverse welded beams. The whole structure is strengthened at the top point with the help of pipes with a cross-section of 30 * 30 cm. If the garage has a lean-to roof, then transverse support beams are installed.
A metal garage has a significant advantage: there is no need to create a strong foundation, since the construction itself weighs almost nothing. The main thing is to raise the platform so that the water does not flood the floor of the garage during the rain.
You shouldn’t forget about the insulation - if you don’t carry it out, then all the advantages of the garage are leveled by temperature changes that can harm the car more than if you just left it outside.
Construction of a capital garage
Various materials can be used to erect a place under a car. Wood is often used, but it is quite "capricious" in terms of finishing - high quality can be obtained at the appropriate price. Garages of metal sheets are as simple as possible to manufacture, but without well-made insulation they cannot maintain the necessary microclimate.
A brick or blocks are used to construct a building. To give the desired appearance and interior walls plastered, sheathed or revetted. To get a garage with the best thermal insulation properties, the method of three-layer walls is used: between two brick walls there is a layer of thermal insulation, which is glass wool, mineral wool or foam.
First, work is done on the foundation pit. Its depth is determined depending on the soil on which the garage will stand. At this moment, a way to divert melt and rainwater, which can destroy walls in the absence of such a system, is being thought out.
is used for the construction of the object. It can be interesting! In the article follow this link read about construction features of a two-story garage .
Next, the floor is laid according to the standard scheme (a layer of sand on which roofing felt is laid, filled with rubble, after which the concrete mix is poured). In order for the fluids in the garage to drain into the bends, the floor is laid down by an angle of about 1 degree towards the gate.
Construction of a viewing pit for a brick garage
The need to create a viewing pit depends on how often the owner of the car repairs the vehicle himself. If he constantly uses the service station, the pit will not be used properly, and in fact it not only provides the ability to repair the machine, but also entails some features.
One of the problems of the viewing pit is that it is a source of damp. When the temperature drop evaporation coming from the pit, can cause corrosion on the bottom of the car. To avoid this, it is necessary to find a permanent parking place for the car not over the pit or to provide for the possibility of its closure. As a cover the convenient design from several parts can serve.
The inspection pit can be made in the garage, the groundwater under which is at a depth of more than 2.5 meters . The depth of the pit is about 1.8 meters. The width is determined individually depending on the distance between the wheels of the car (always more than 1 meter).
When digging the trench, the space needed to finish the floor and walls of the pit to be made is taken into account (about 40 centimeters is added to each measurement). The walls and the floor of the pit are covered with clay or a waterproofing carpet is installed, only after that they are transferred to the formwork before concreting. Formwork should be more secured by spacers. The wall should exceed 10 centimeters in width. The mortar from which the wall will be made consists of cement, sand and rubble.
After this, it is necessary to wait when the walls and the floor, covered with burlap or damp mat, do not dry out. The formwork is removed after 2 weeks, and finishing can be done only after 28 days. When finishing it is not recommended to use smooth surfaces, like on ceramic tiles, as they can cause a fall.
From the video you can learn how to build a garage:
It might be interesting! In the article, see the following link about summer house with a terrace .
Conclusion
When choosing a suitable construction and method of building a garage for the dacha, the financial choice of customers is the main choice. Some can afford to spend several hundred thousand for the construction of a separate object of brick, but for others, more important is the functionality and lower cost, which is combined when building a garage in the basement. But in any case, we must remember that a garage is not just a box for a car and requires certain knowledge and experience for its construction. The best way out will be to entrust the construction to professionals who will perform the work quickly, efficiently and with a guarantee.
