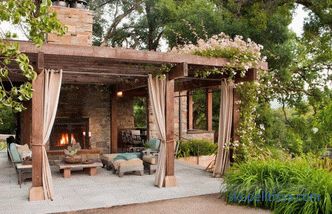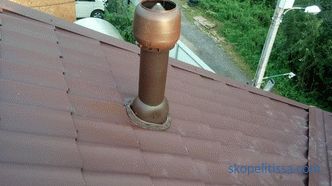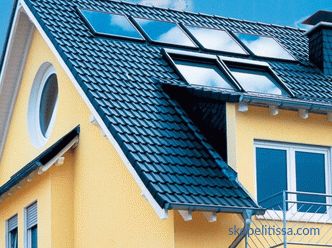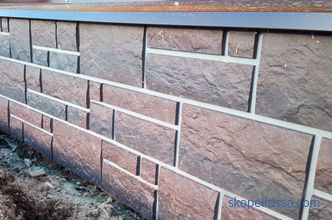The beginning of the 90s of the twentieth century fell on the boom of suburban construction. The nouveau riche "beat out" each other, erecting entire palaces on 6-9 acres of allocated land. Over time, the passions for megalomania subsided, and the era of two-storey cottages began. Because it is an ideal option for a private home for one medium-sized family, in which it is possible to allocate for each member even a small, but his own room. At the same time, design companies offer a huge selection, so there are no problems. Therefore, the article will describe some of the popular projects of two-story houses, their pros and cons, the materials from which they build houses, as well as the technologies of their construction.
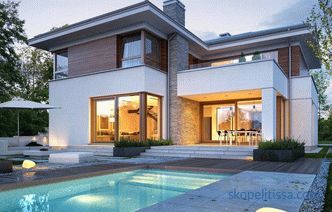
A universal type of residential building
Two-storey private houses are an opportunity to choose from a huge list offers. In this case, the classification of buildings is based not only on architectural data. There are three positions that can be laid in the basis of choice:
-
Building materials , from which the cottage will be built. There are no restrictions in terms of choice. You can use any. But it is necessary to take into account the moment associated with the implementation of purely technological construction operations. This mainly applies to building insulation. That is, depending on the region where it is planned to build a cottage on two floors, the problem of heat insulation is solved from the chosen building material: whether it is necessary to carry it out or not. If "YES", to what extent.
-
It is possible to diversify the design of the building by planning auxiliary architectural elements: an attic, a veranda, a terrace, a bay window, and so on.
-
If you select an individual project , then you can dream up and set the task of the developers in terms of the optimal size of living rooms and office space, depending on their purpose.
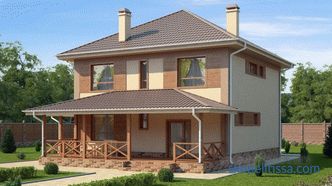
As for the latter position, individual projects are often not arranged according to the location of the rooms. they differ from the typical ones, in which on the ground floor there is a living room, sometimes a playroom for children, and a kitchen. On the second floor there are bedrooms for all family members, as well as bathrooms. But for the boiler room, workshop and other similar premises basement.
The advantages and disadvantages of private houses on two floors
The popularity of two-storey country houses is due to many factors:
-
Economy of the territory country plot . This is especially true for those who own a small plot of land. That is, a house is being built on a small square in which one family can fit. And at the same time all comfortable living conditions will be taken into account.
-
In the same building different rooms are combined with different purposes, especially if the building has a basement where you can place a garage or a workshop.
-
There are no restrictions in terms of the architectural content of the house itself. That is, it can be a classic cottage, built in the style of minimalism, arc deco, baroque and so on.
-
The internal design is also not limited to anything.
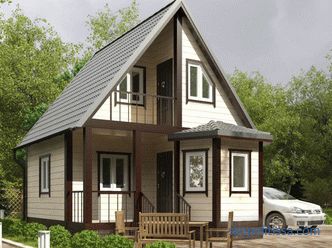
As for the drawbacks. With the apparent savings of building materials, in fact, the construction of two-story houses is a costly business. First, a reinforced foundation is required for such a construction. Secondly, three overlappings are formed, not two, as in one-story construction. Thirdly, a staircase structure is being constructed connecting the first and second floor. And this is also a considerable financial investment. Fourthly, it is necessary to carry out engineering networks to the second floor, which is associated with the cost of acquiring relevant materials.
And that's not all the flaws. Here you can also add that for older people, people with disabilities and young children is difficult to climb to the second floor. Out of the situation - or stir them on the first floor, or think over a convenient and safe lifting system.
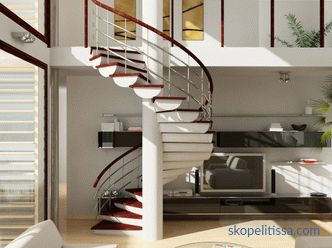
On our site you can see the most popular in Moscow region land for the construction of a country house . In filters you can set the desired direction, the presence of gas, water, electricity and other communications.
Complexities of planning and design
In fact, a two-story house is a complex structure. Therefore, it is very important to correctly carry out calculations regarding the bearing capacity of the structures of the building. In this regard, the main requirement for the foundation, bearing walls and floors. There is no room for amateur. The project and calculations should be done by specialists.
It is possible to use a typical project, which today is freely available in large quantities. But will it satisfy all family members. That is why such a great demand for individual orders.
But that's not all. Engineering communications networks are fundamental systems that provide comfortable living. Savings and effective work depend on their correct installation under design schemes. For example, the heating system. This is not just a pipe layout on the floors with a connection to the radiators and the boiler. This is an exact selection of pipes for material and diameter, radiators in terms of their size and quantity, circulation pump, heating element power.
Do not forget about the insulation of a two-story building. Today, this is given special attention. In the calculations, the developers accurately indicate which materials should be used, what thickness the insulation layer should be laid in, in what way.
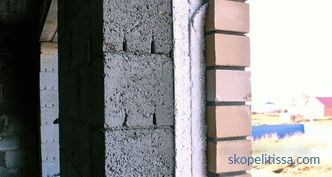
Materials for two-story private houses
As it was before said above, in this regard there are no restrictions. And it is precisely this that complicates the selection process, because each building material has its own pros and cons, its own price component. For example, a two-storey residential house made of brick will cost a lot of money, but the frame construction can be attributed to budget construction. So let's deal with each material separately.
It might be interesting! In the article on the following link, read about a house in a cottage village or a plot + your new house - which is better to choose.
Wood
Traditional building material in Russia has a lot of advantages, where its low price and the ability to use two main technologies for the construction of country cottages stand out: a frame and a frame structure. The second option is a budget, so today enjoys great popularity and families with a small family budget.
It should be noted that the frame cottage on 2 floors in terms of performance does not differ from a brick house. But on one condition - if you competently conduct insulation.
In this regard, a house of beams is a more reliable structure. But he has one difficulty - the installation of beams or logs. Therefore, today more and more cottages are assembled from rounded material or glued (from thin lamellae).
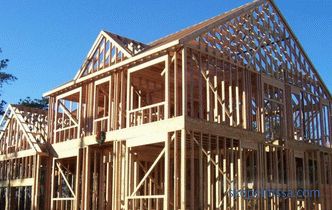
Brick
Another traditional building material for country cottages. It is characterized by:
-
high strength ;
-
long-term operation , even with significant loads of different species;
-
environmental friendliness .
If you correctly approach the design of a two-story brick-built house, you can do without exterior decoration. That is, the outer row of bricks are laid flat, clearly supporting the width of the masonry joint. And this is enough to consider finishing finished.
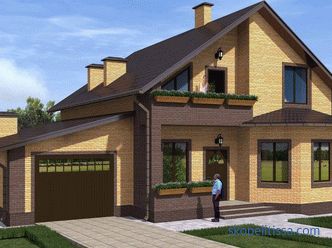
Cellular concrete
Blocks of cellular concrete are a popular wall material today. And its main advantage is high thermal quality, because inside a concrete of this type there is a large number of pores. But it is the voids that reduce the strength of the material and its carrying capacity. For two-story buildings, these blocks are just right.
And another disadvantage is the porous structure, which makes the blocks with the minimum level of moisture resistance. This problem is solved today simply - with external and internal decoration using any materials. The most common - plaster.
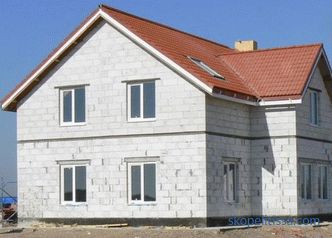
It might be interesting! In the article follow this link read about the interior design of a country house: trends, rules, styles.
It is necessary to pay tribute to construction companies that have brought the construction of foam concrete houses to the maximum degree of reliability. It uses both traditional technologies of construction, and with innovative operations and materials for fastening the blocks together. It should be noted that the price component, unlike the brick one, is much lower. Hence the popularity of buildings of this type.
In the video, the master tells how their company erected a two-story cottage from foam blocks:
Frame house from metal profile
New technologies gradually come into our lives. One of them - frame, which is based on steel profiles. This increases the strength and reliability of the structure, its long-term operation. At the same time, metal profiles easily tolerate changes in humidity and temperature. If properly treated, they are not subject to corrosion. The only drawback in comparison with the timber frame is the high price of the structure.
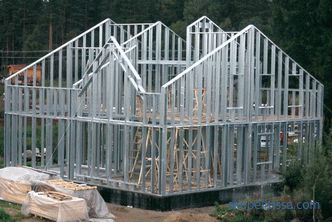
Planning rules
It would seem that what difficulties can be encountered when creating a planning two-storey private cottage. Indeed, as mentioned above, on the second floor it is better to have bedrooms, on the first floor all the other rooms. But there are other moments:
-
Lounge it is better to have from the courtyard, and not with access to the street.
-
Kitchen windows let them face south. Bedrooms to the east, living room to the west. From the north it is better to install a ladder and make these walls deaf.
-
The boiler room should be optimally installed inside the ground floor. If there is none, then on the first or in the extension to the main house. It is important to reduce the distance.
-
If the house is large, then you can think of organizing guest rooms on the first floor, a study room and a library on the second floor.
-
The ideal variant of a two-storey country cottage is a building with a minimum number of corridors .
-
If it is planned to create a garage in the basement , then you cannot arrange sleeping rooms above it. Optimally above the garage to organize a staircase or dressing room.
-
If the cottage is small, it is best to merge several rooms into one type of studio. For example, combine the kitchen and living room.
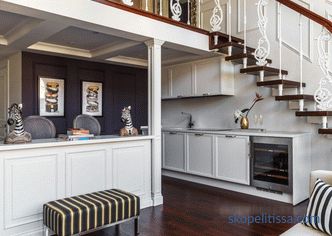
It might be interesting! In the article on the following link read about the projects of elite houses and cottages: features of high price segment.
Today, more and more often, the attic is being used as a second floor in the construction of country houses. The option is actually economical, but no less effective in terms of organizing rooms and rooms. The main task of the designers is to take into account the wishes of the customer, builders - to properly conduct the insulation of the roof.
Cottages with verandas and terraces attached to them are gaining much popularity. Especially these are actual projects of houses with a occupied area of 6x6 m. That is, with the help of extensions, the task of increasing the exploited area is solved, where you can organize a recreation area, a greenhouse, a playroom for children, and so on. But the most important thing is that the attached premises do not require large investments, hence the high efficiency of projects of this type.
The video shows modern projects of two-story houses with attached verandas and terraces:
Useful tips
You need to understand that legislation has long been taken into account. For example, regardless of which project of a two-story cottage you have chosen: typical or individual, it is necessary to conduct its expertise in order to obtain a building permit. If this is not done, then your cottage simply will not be connected after the completion of construction to the water supply and sewage systems, power grids and gas supply.
At the same time, it is not recommended to engage in samostroem, because a house on two floors is a complex and responsible construction, where many building sites have to be taken into account. Therefore, the advice - use the services of professional builders.
The video shows a beautiful two-story cottage with a classic arrangement of rooms and rooms:
It might be interesting! In the article on the following link read about modern "House of the Earth" .
Conclusion on the topic
So, we told you about the country houses, namely in two floors, which are in great popularity today. In fact, the structure of this type - the golden mean. It is economical in terms of the construction and use of building materials, the possibility of choosing the layout, proper consideration of the criteria that will form the basis for a comfortable stay.
