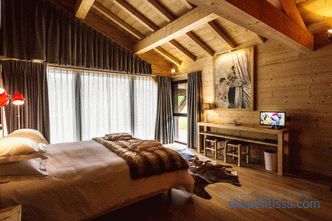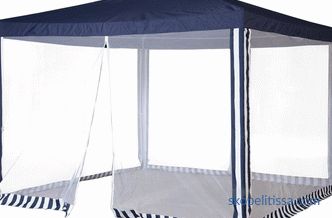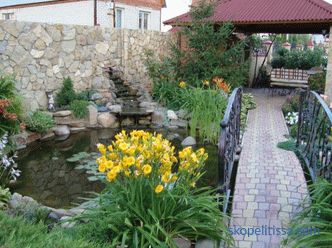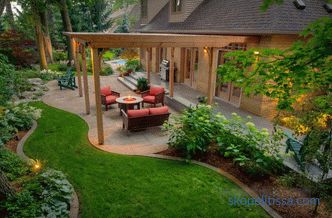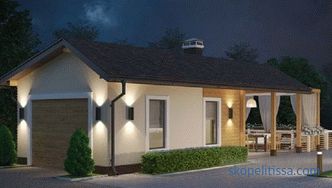The question of how to properly insulate the roof of a garage affects the problem of condensation inside the building. But it is precisely condensate that is the number one enemy for the iron horse. These small droplets of water cause a process such as metal corrosion, causing the car body and other metal parts to wear out quickly. Therefore, in this article we will talk about building materials that are used in the process of warming the roof construction of a garage building, as well as about the ways of their installation (installation, pouring, etc.).
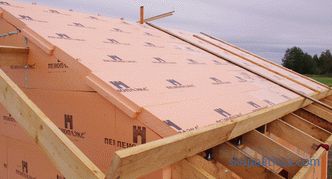
Thermal insulation materials to insulate the garage roof
Let's begin our story Since the roof of the garage is a mostly flat version, single or double. Rarely more complex structures. True, we must pay tribute to the fact that the latter are insulated in the same way as the simplest pitched roofs. Therefore, we consider the method of warming flat roofs and the simplest pitched.
Flat roof insulation
What is the flat roof of the garage? These are finished reinforced concrete floor slabs or a cast-in-place monolithic slab with the installation of a reinforcing frame made of steel reinforcement in the form of a lattice. Mount (fill) plate strictly horizontally. This ensures their reliable installation on the walls of the building.
But the drain of rain or melt water provides a small slope of 1-5 °, which is formed by a concrete screed poured on the floor slabs. The latter is additionally a structure that forms a monolithic layer on the surface of a flat roof, ensuring the integrity of the roof as a whole. It is according to the screed that the rolled roofing material is laid, bringing the roof tightness to one hundred percent.
Now we come to the main topic of the article. First and foremost, we’ll tell you how to carry out the insulation of the garage roof outside.
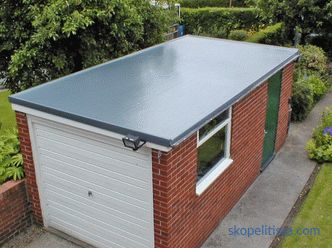
Thermal insulation of the roof outside
This is the simplest option in which you can use different heat insulation materials. Therefore, we will tell about each heater separately and designate how it should be laid on a flat garage roof.
The first most frequently used material is mineral wool in slabs up to 100 mm thick. For a flat roof it is better to choose a dense modification - up to 90 kg / m³. This is one of the most inexpensive materials, which has a good thermal conductivity - 0.033 W / m K. At the same time, we add that mineral wool is a non-combustible material, which is an important factor for garage roofs.
But this type of insulation has one characteristic that negates all other advantages. This is a high hygroscopicity. That is, mineral wool absorbs moisture, quickly turning into an unsuitable layer that does not restrain the temperature outside. Therefore, the heat-insulating layer is closed on both sides with waterproofing films. They do it like this:
-
on a thin concrete screed , which is filled horizontally, spread out the waterproofing membrane ;
-
then put insulation , tightly pressing plates to each friend ;
-
another waterproofing layer ;
-
screed layer forming roof slope ;
-
installation of roofing material .
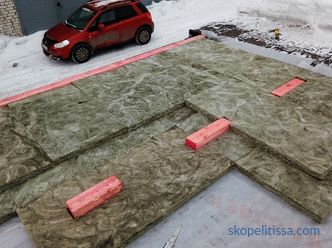
The main task of the manufacturer is not to damage the tightness of protective films and lay them overlapping relative to each other with an offset of the edges within 20 cm.
The following insulation material is polystyrene foam plates. It should be noted that today this kind of insulation is increasingly used for warming garages, and the roof as well. This heat-insulating material has one characteristic, which gives it the right of superiority, it is a high density and cellular closed structure. That is, polystyrene plates do not absorb moisture. Therefore, it is easier to work with them. Usually they are laid directly on the floor slabs, and then poured over with a screed.
The main thing in this process is to create a heat-insulating layer on the flat roof surface without seams and crevices. Therefore, the best option - plates of foamed polystyrene, in the design of which there is a connecting lock "groove-thorn". If plates without a lock were purchased, they should be laid tightly to each other, plus - use foamed sealant with which to fill the gaps between insulation plates. The third option - installation in two layers. At the same time, the panels of the upper layer are laid offset to the half of the plate relative to the elements of the lower layer. That is, the joints between the plates overlap the panels of the upper or lower layer.
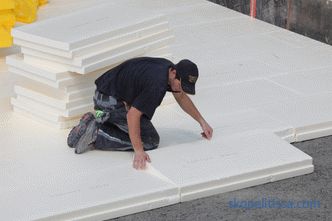
On our site you can familiarize yourself with the most popular sites in the Moscow Region for the construction of a country house. In the filters, you can set the desired direction, distance from the Moscow Ring Road, cost per hundred, size, availability of infrastructure, gas, water, electricity and other communications.
The third heat-insulating material, which is often used to insulate the roof of a garage, is expanded clay. It is poured over the slabs with a layer of at least 100 mm, and then a screed is poured over it. There is another option with the use of expanded clay - the use of expanded clay. This is a cement-based mixture, to which keramzite is added instead of crushed stone or gravel. Of course, this solution is inferior in strength to the standard concrete one, but it exceeds it by several times in its thermal performance. We must pay tribute to the fact that expanded clay concrete is the easiest and cheapest option for warming a roof structure.
And another technology that uses the best insulation today. This is polyurethane foam. It is applied in an even layer of a certain thickness, usually not less than 50 mm. In fact, it is a foam that becomes strong and solid in the air, forming a monolithic structure without seams on the floor surface. And already on polyurethane foam poured concrete screed.
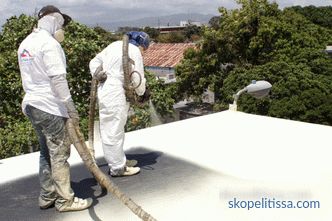
On our website you can familiarize yourself with the most popular projects of small forms - bathhouses, gazebos, garages - from construction companies represented at the exhibition "Low-Rise Country".
Insulation of pitched roofs
Here everything will depend on the angle of inclination of the pitched structure. That is, whether the attic will be organized under the roof or not. For example, here is such a shed roof of the garage, as in the photo below. Obviously there is no attic under it, which means there is no point in insulating the roof. In such garages, thermal insulation of the ceiling is carried out, as described in the previous section of the article, with the choice of one or another thermal insulation material.
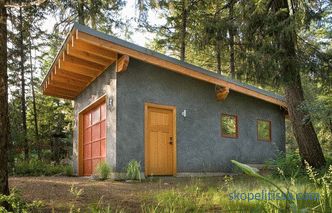
It is completely necessary to approach the insulation of a garage roof if the attic is arranged under it. Of course, there is no reason to abandon the insulation of the ceiling structure. But the problem can be solved using other more efficient and simplified technologies. One of them - roof insulation. Let's consider one example in which mineral wool is used as a thermal insulation material.
-
At the inside of the attic, truss , the waterproofing film is laid in strips, which are overlapped and attach to the rafters.
-
From the inside they assemble sheet or board material , which will form the basis for laying insulation.
-
Now all the processes are transferred to the roof truss system, i.e. from the street .
-
Between the truss legs lay mineral wool . They should go to bed, tight to the ends of the rafters. The thickness of the insulation layer must be equal to the width of the rafter .
-
The vapor barrier membrane is placed on top of the .
-
Install the counter lattice , then the lattice .
-
Install the roofing material .
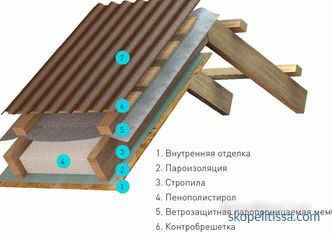
This could be interesting! In the article on the following link, read about the ways of insulating metal garages + heat-insulating materials used for this.
If instead of mineral wool boards polystyrene foam panels are used as insulation, then the lower waterproofing barrier can be omitted. The reason - the insulation itself, which does not absorb moisture. But the top waterproofing layer is better to leave. His task is to restrain leaks, if any suddenly formed for some reason.
Another insulating material, which today is used to insulate roofs, is polyurethane foam. Excellent material with high adhesion and heat engineering characteristics. It is simply applied in the form of foam on the roof system and roofing material of the roof, getting a monolithic layer on the surface with serious strength properties.
To help you understand how to conduct thermal insulation with polyurethane foam, we suggest watching the video material:
So, having understood the external thermal insulation, we proceed to the garage roof insulation from the inside.
It may be interesting! In the article on the following link, read what documents are required when concluding an agreement for the sale of land and house, what to look for.
Insulation of the garage roof from the inside
Usually this option is used if the garage is already in use and there are problems associated with condensate. Or the owner of the building suddenly decided to just hold the insulation. Usually for this purpose use one option - overlapping thermal insulation. And since this is most often a concrete slab, then accordingly it will be necessary to warm it.
The simplest option is to use polyurethane foam. It is simply applied to the surface of the slab. Then stack synthetic plaster grid and put plaster or putty, which is subsequently painted. If in the plan to use a suspended structure, then first on the floor slab mount direct suspensions, then put the heater itself, and only then form a crate, which is used for installation of finishing material (slab, sheet, panel or rail).
It is more difficult with thermal insulation in which plates are used. To do this, first collect the frame of wooden bars or metal profiles on the ceiling. And already between the elements of the frame lay slab insulation. For example, the photo below shows how to carry out the installation of polystyrene plates in the frame structure.
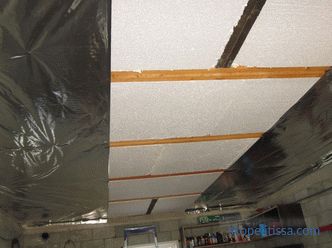
As in all previous versions, the main task is to lay insulation in such a way that and the elements of the frame did not remain gaps and cracks. Therefore, it is very important to correctly trim the insulation panels to the size of the frame cells.
In this case, it is important to choose the right thickness of the insulating layer. For garage rooms, this figure ranges from 80 to 150 mm. That is precisely on this dimensional parameter and drop the ceiling in the garage. This must be considered when choosing a thermal insulation material. This does not apply to foamed polyurethane, because it has the lowest thermal conductivity - 0.019 W / m K. Therefore, its thickness of 50 mm is sufficient.
Thermal insulation of the roof of the garage from the inside requires a special relationship to such a parameter as fire resistance. Therefore, if for insulation it was decided to use slab materials, then the ideal option is mineral wool. It does not burn. But the requirement for its installation more serious. That is, it is necessary to close it from two sides with waterproofing. And although the waterproofing films themselves are inexpensive, the process of their installation is not as simple as it may seem at first glance.
The video shows how to properly insulate the roof of the garage from inside the building:
It might be interesting ! In the article on the following link read about the modern home-studio on the bay of Union Bay - the perfect combination of classic and modern.
Conclusion on the topic
So, we talked about some ways to insulate the roof structure of the garage, and also outlined which insulation materials are best used for this purpose. In fact, the heat-insulating process of a garage roof requires little expenses (labor and material), but the main thing is to carry out all the operations correctly. The quality of the final result depends on this.
