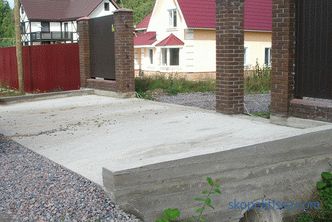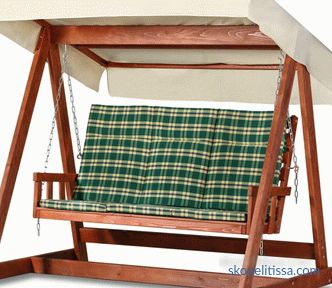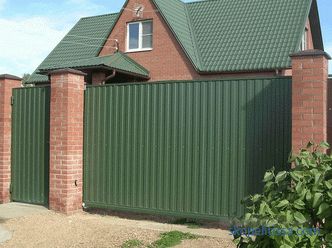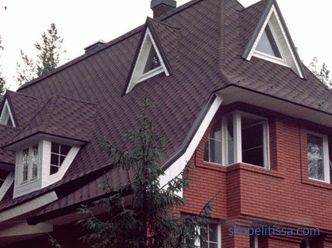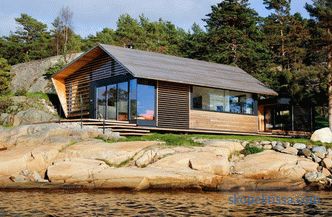When planning to acquire a place under the car on your plot, you need to know that in addition to the garage, it can be supplemented with another useful building and not always the optimal solution is a utility block - this can be, for example, a bath. One of the advantages of such a decision is that it is not necessary to allocate additional space for a new building. Baths and garages can be built in the same building, placing them under the same roof. The design features of such projects, as well as recommendations on the choice of materials, can be found in this article.
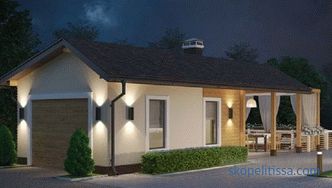
Design features
In our realities, garages have almost never been highly specialized "sleeping room" for the car. Inside, motorists necessarily had a small workshop for emergency help to their iron horse. There was also a warehouse of various spare parts and a corner of fuel and lubricants.
In addition, all vacant parts of the premises were used as an ordinary shed. In the garage found a place for everything that did not fit in the house. Here are kept garden tools. And, of course, the cellar was equipped to store food for the winter.
To combine a garage with a bath under one roof is a good solution for those who like to mess with their car. Being engaged in repair it is possible not only to get very dirty, but also soak through auto-chemistry and exhaust gases. To carry all this dirt and unpleasant smells into the house is very undesirable. It is here that a hot shower will come to the rescue in order to remove all traces of repair on the body and heavy garage amber. They will also appreciate the opportunity to wash off the dirt and gardeners, returning from their favorite beds.
But most of all, those homeowners whose areas are very small will be happy with this decision. And those whose income does not allow to turn around on a grand scale. In the first case, you do not need to take away the territory from your favorite garden. And in the second, building one room instead of two or three is more economical.
Advantages and disadvantages
Realizing the dream of any Russian peasant about a convenient garage and a bath for rest, it should be noted that such a project has a number of indisputable advantages. But, as any object has a different side, so it cannot do without flaws.
Pros
A garage with a bath inside is marked by a large number of advantages:
-
Overall comfort .
-
The construction as a whole, is sufficiently ergonomic .
-
The savings of are obvious - it is always cheaper to build one large building than a few small ones.
-
The same can be said about economy of the territory of the site.
-
Functionality of the room at height. Upon completion of any work (car or garden), you can immediately put yourself in order.
-
One heating system for both the bath and the garage is not only practical, but also thrift.
-
It is possible to efficiently equip water supply rooms.
-
The garage confirms its versatility with a storage place for fuel for a bath. A huge plus that you do not need to leave him out of the room in bad weather.
-
If you equip a building with an attic , then it will already look like a guest house with an outdoor seating area.
-
Among other things, such an object looks very attractive .
Disadvantages
All negative points are a hard choice in the construction of buildings:
-
It is necessary to decide with waterproofing material .
-
To figure out what would be better with with heat insulation .
-
Find a solution of which there will be walls .
-
And for the choice of facing materials and can not speak. A variety of options for more than one week of reflection and debate.
The main snag is that you need to combine the damp room of the steam room with the dry area of the garage. It would seem that condensate is inevitable. And with it the mold with a fungus is also close. Due to the stuffiness and the stench, in a short time the room will very quickly lose its value and will be unusable.
But if you plan everything correctly and stock up on high-quality building materials, then these problems are easily solved.
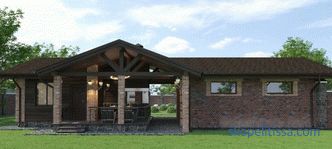
On our site you can familiarize yourself with the most construction sites in the Moscow region country house . In filters you can set the desired direction, the presence of gas, water, electricity and other communications.
Requirements for construction
Given all the above, the building must meet certain requirements. And they are directly related to the foundation.Here is a list of them:
-
It is necessary to select and ensure the construction of an excellent waterproofing . Many substances that are present in the garage, can aggressively affect the basis of the structure. And the high temperature and high humidity of the steam room will necessarily increase the negative effect on the foundation, accelerating the destruction process. All this will significantly reduce the time of operation of the entire building, if you do not worry about neutralizing these factors in advance.
-
Due to the fact that in two main rooms completely different temperature regimes and humidity prevail, the partition between them can quickly become unusable. Care must be taken of good thermal insulation . Experts advise between the garage and the bath to build not one, but two walls, making between them a storm groove.
-
It is required to ensure good water disposal in rooms. To excess moisture could not reach the foundation of the structure.
-
It is also necessary to take care of protection against melt and storm water . We need high-quality drainage and a workable drainage system, to divert moisture away from the building.
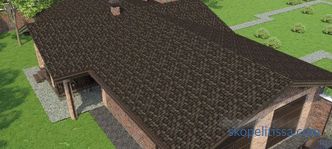
The choice of materials
When calculating the design of a garage with a bath, you need to think in advance about the materials for future construction. After all, these premises have different functions and the reaction of the walls, as well as the finishing, to various stimuli will not be the same. So, because of the high temperatures in the bath, you need to take care of materials that do not emit harmful substances when heated. And with regular spills of fuel and lubricants in the garage, surfaces are needed that would not absorb harmful substances. That is, would be durable and easy to clean.
For each room there is a material that is best suited for the purposes of the building. For example, baths are made of wood. Excellent material in terms of ecology and does not require the construction of a fortified foundation. But for the construction of the garage such raw materials are not suitable. In addition, it will absorb all the harmful emissions, the appearance of the room will suffer very soon, due to the inability to carry out high-quality cleaning.
This can be interesting! In the article on the following link, read about 3 projects of a garage with a shed: what to consider when planning a garage with a shed .
A brick is great for a garage. Reliable and practical material. It is also suitable for the construction of baths. But you will need additional insulation for the walls. In addition, it will be necessary to fill the foundation, which will withstand the increased load. And this is a considerable cost. Yes, and the brick itself, in modern times, is far from cheap.
But for those who want to save money, but at the same time get a good room that meets all technical and environmental requirements, there is a good way out. Build a garage with a bath under the same roof of foam blocks.
Advantages of foam blocks
This modern material has a number of indisputable advantages compared to the already familiar:
-
Heat transfer coefficient three times less than brick.
-
Low weight allows not to build massive foundations. It is also a good plus for installation - the speed of wall construction increases.
-
Sufficient strength even for load-bearing walls, but no more than three floors.
-
Excellent resistance to sub-zero temperatures.
-
High fire resistance . This increases the fire safety of the entire building.
-
The material does not deteriorate with time . It is not subject to rotting, does not emit harmful substances and is not dangerous to human health.
-
It is easy to process . You can cut and drill without significant physical effort.
-
Sufficiently low price compared to other building materials.
-
Good water resistance , but the foam concrete still absorbs some moisture.
Because of this, the material requires additional finishing. For example, you can plaster walls or cover them with a special emulsion. Of the minuses, you can still highlight the ability to chop when struck. Therefore, the material must be carefully stored. Foam concrete walls can hold only special dowels. This must be remembered by those who want to hang on them some heavy construction.
It may be interesting! In the article on the following link read about projects of houses with a garage for 2 cars - architectural and technical features .
Projects
The main advantage is that when a garage and a bath are built for one foundation and a roof, each project can be entirely individual. The developer is free in his fantasies and only a small area of the site or a lack of funds can hold it back.
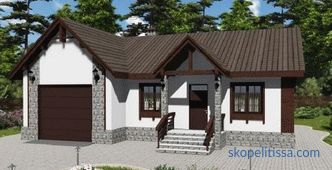
Bath-house with parking
There are cases when circumstances prevent the builder from making his dreams come true. For example, financial. May scare the cost of materials. Or there are difficulties with isolation of rooms from each other. Then you have to sacrifice one of the buildings, but not to the end. Instead of a capital garage, you can simply attach a comfortable parking lot to the sauna room.
In this case, you can build a classic wooden bath and in the same style equip a parking lot next to the car, the roof of which is supported by wooden columns.
Two-car garage and sauna
Such a project for people who are not constrained in money and not saving every meter of the territory of the site. Near the house you can build a spacious two-car garage and a beautiful, comfortable sauna. For the convenience of departure and arrival set two gates. They also allow you to save heat in the cold season. And the entrance to the sauna is located on the other side of the building.
This allows you to slightly isolate the bathhouse from the garage, creating a separate place for a good rest with friends.
on it It can be interesting! In the article on the following link, read about how to properly conduct electrical wiring in the garage: wiring diagrams, cable installation requirements .
Two-story building
This option is suitable for a developer who is not constrained in funds. But he has to save every meter of territory. On the first floor there is a spacious garage with a wide gate, and a sauna moves to the second floor. If you expand the seating area with a balcony, you can still get a small terrace.
Even on a very small area of the second floor there is enough space for a stove with a steam room, a shower room and a dressing room for dressing up.
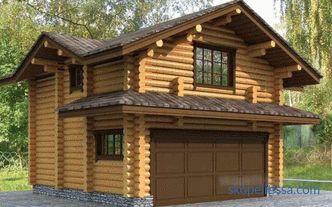
Projects with expanded functionality
If nothing interferes and there is a desire, then you can extend the functionality of the building. Bath with a garage under the same roof can turn into a small business complex. The design can be supplemented with a mandatory storage room for garden tools and a variety of materials. This will allow you to use the garage only for its intended purpose, which will please many motorists who do not like to litter their favorite territory.
The main highlight of this structure will be the equipment in one of the premises of the summer kitchen. This will turn the entire recreation area into a full-fledged guest house.
In the video you can see the garage and bath under the same roof:
It might be interesting! In the article next link read about fabulous treehouse in Noyals-el-Clotte, France .
Conclusion
It must be admitted that such projects deserve not only recognition, but also close attention. After all, to translate their fantasies into reality is not difficult. For this you need to take into account the recommendations of experts, do not forget about the various nuances and apply a sufficient perseverance to the creative approach.
