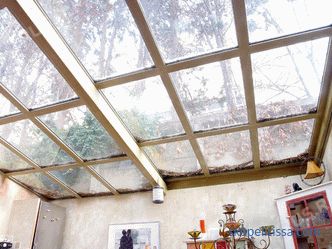Today in the article we will talk about the often encountered situation in suburban construction. This is when the area allocated for the construction of a country house is located behind a canal or a ditch. It is not possible to drive directly to the construction site, and the natural conditions do not allow to cover the obstacle. Therefore, the owner of the plot of land faces the task of building a ferry. So, we understand how to make the entrance to the site through the ditch.
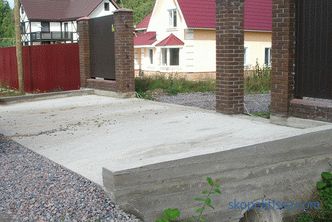
Types of arranging a ditch to form an entrance
There is a lot of way to build crossing over a ditch or channel. There are complex technologies among them, where you have to use heavy equipment, there are simple ones that are carried out almost by hand. Consider several options used in practice most often.
Option # 1 - concrete slabs
Arrival at the site through a ditch is formed with road plates. There are several types of reinforced concrete products, but two are more commonly used:
-
1P or 2P with dimensions of 3000x1750x170 mm;
-
PDN with dimensions of 6000x2000x140 or 180 mm .
In size, it is clear that the choice depends on the width of the ditch. Note that these are quite powerful plates that can easily withstand a loaded dump truck. To cover the ditch two plates are laid across the obstacles.
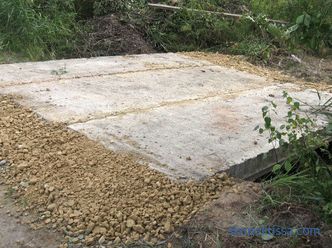
Concrete products themselves are heavy material, if you add on the weight of the car, and still loaded, the pressure on the soil of the banks of the ditch will be considerable. To avoid soil subsidence, and accordingly the crossing skew, it is necessary to strengthen the place of laying the plates. How it is done:
-
Remove the soil on the coast to a depth of 0.5 m.
-
Gravel of the middle fraction is covered with a layer of 10-20 cm.
-
Fill a concrete tie with a thickness of 20-25 cm. For reinforcement, you can lay a reinforcing frame made of steel reinforcement, connected in the form of a grid with cells of 20x20 cm.
-
After drying the screed with a crane, install the plates.
To speed up the installation process, the use of a concrete solution can be abandoned. Instead of a coupler, foundation blocks FB are installed. Their height is 60 cm, so you have to either deepen the area along the shore for mounting the plates, or install them according to the dimensions indicated above. In the second case, the laid road plates will be located above the level of the banks of the ditch. For leveling, make crushed stone bedding with subsequent laying of asphalt or concrete solution. You can hold a stone facing or paving slabs.
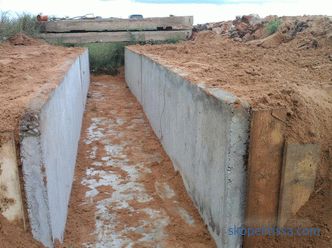
On our website you can find contacts of construction companies that offer the service of designing and carrying out landscape works , fences and small architectural forms for a turnkey country house. Directly to communicate with representatives, you can visit the exhibition of houses "Low-rise Country".
If the ditch is wide enough and not covered with one plate, then the course of the obstacle is reduced. To do this, use concrete slabs only for other purposes. For example, for floors or wall.
-
They are placed on the bottom of the channel, as they say "on the butt", that is, on the edge. Use a crane.
-
The space between them and the coast is covered with soil.
-
To prevent the plates from folding inwards, spacers are placed between them, for example, from a metal profile or a steel pipe.
-
After the fortification, the road slabs themselves are laid using a crane.
If the obstacle is not wide, then the device for entering the site through the ditch is formed with a pipe. It is better to use concrete products. Today they are offered by manufacturers of different sections, so that the width of the channel will be easy to find. It is simply laid on the bottom of the ditch, covered with soil, and reinforced concrete slabs are laid on top.
The video shows how a passage is constructed from concrete slabs and pipes through a ditch:
A passage through a channel formed by road plates is a sturdy construction. The above three options are just a small part of how to arrange the entrance to the site with the help of a slab platform. The main task of the manufacturer is to create solid support structures for the stacked plates. Here are a few options for the supports:
-
steel pipes laid across the ditch, under each slab there are two pipes;
-
logs treated with hot bitumen or bitumen mastic;
-
channel or I-beam.
The photo below shows an interesting construction of the support, which itself can withstand great weight, not to mention reinforced concrete slabs laid over it. By the way, it is in this condition without coating that it is used. But this applies to the second main option.
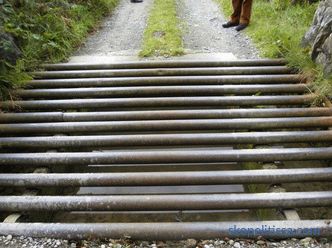
This can be interesting! The article next Link read about the foundation of asbestos-cement pipes: the characteristics of the base, the calculation and subtleties of installation.
Option number 2 - metal and wood
Instead of reinforced concrete slabs, other materials are used: sawn timber, metal profiles and sheet metal. We must immediately indicate that the latter option is not a cheap pleasure. For moving through ditches, it is not recommended to use second-hand metal. In addition, it is not easy to assemble structures of this type; electric welding and highly qualified welders are required. There is no place for lovers, too dangerous a section in terms of loading the crossing.
It is possible to solve the problem of entering the suburban area through the ditch and from the cheaper side using lumber. In fact, you need to build a bridge It is small, but the requirements for it are no weaker than for a plate crossing. After all, on such a bridge will pass a car.
A bar with a minimum section of 250x250 mm is used here as supports. You can use logs. They are laid edges on the banks of the ditch with a step of 1.5 m. The ends of the beams, which are laid on the ground, are necessarily waterproofed: they are coated with bitumen mastic and wrapped in roofing paper. Optimally, if waterproofing is carried out in two layers.

Across the laid supports lay boards with a thickness of 50 mm. If the built structure will drive loaded dump trucks or another type of truck transporting building materials to the construction site, then it is better to cut the laying step. On top of them, lay logs or beams of a smaller section, and then planks. It should get something like the top photo. Of course, the design should have a more presentable appearance.
It may be interesting! In the article on the following link read about the device of drainage pipes.
Option # 3 - embankment with drainage pipe
This option of arranging entry to the site through a ditch is used more often than others. It is easier to work and cheaper. It all depends on the width and depth of the obstacle.
If the ditch is small, then a pipe (metal, asbestos, plastic or concrete) is laid in it, covered with soil, and a solid floor is laid above the resulting passage. This may be a concrete screed, or, as in the first embodiment, a reinforced concrete slab, asphalt, paving slabs and other building materials used to cover the tracks.
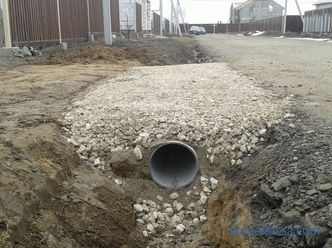
Useful advice, if a plastic pipe is used to travel, then it does not withstand point loads, that is, pressure from stones, brick breaks and other materials with sharp edges. Therefore, before it is laid, sand is poured into the bottom of the ditch, a pipe is laid, which is again covered with a sand layer from above. And already on top you can pour gravel or gravel.
If the ditch is deep and wide, then when filling the pipe the edges of the embankment will collapse all the time, which will reduce the strength characteristics of the entire structure. Therefore, the edges of the building strengthen. Typically, this is done using concrete or stone.
For example, in the photo below, the edges of the passage were made of stone. They made walls that restrain the embankment from destruction and leaching.
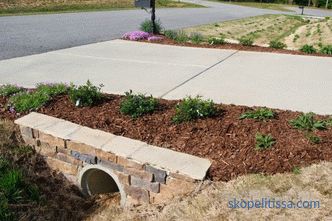
In the next photo, exactly the same design, only filled in with a concrete solution. It is more difficult in that to pour concrete it is necessary to assemble a formwork along the edges of the embankment. Flooded walls are kept in formwork for a week. In addition, it is recommended to waterproof their internal surfaces using bitumen mastic. After which the space between the walls is filled with soil, rubble or sand.
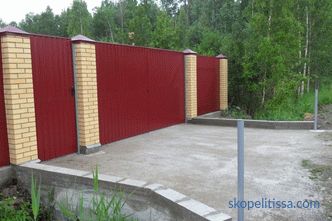
It may be interesting! In the article on the following link read about the cottage on a hillside in montana.
Conclusion on the topic
As you can see, the type of arrangement of the ditch along the section depends on the size of the obstacle itself. If this is a small trench, then the best option is a pipe laid in it, covered with soil. If it is widely and deeply excavated facilities, you will have to fork out to purchase expensive building materials. In addition, many will need heavy equipment for laying, which services will have to be paid for. But if entry through a ditch is made for permanent operation, then you should not save on this structure.




