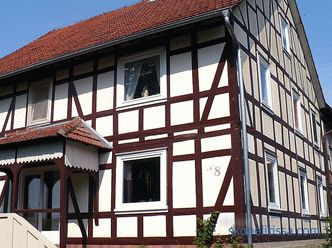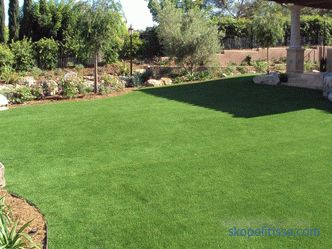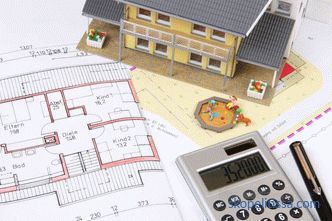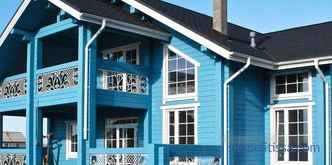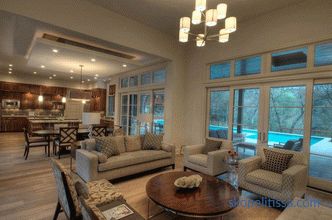Wooden houses are popular in country clubs and towns. They are relatively inexpensive to build, and look presentable and modern. The only caveat - the interior should correspond to the external design. Eco-friendly materials of natural shades will be organically combined with a wooden frame. Comfortable kitchens in wooden houses are subject not only to a certain style, but also to safety requirements. Therefore, it is important to carefully think through all the details before the start of construction. Examples of how a kitchen in a wooden house might look like, design, photo in our today's article.
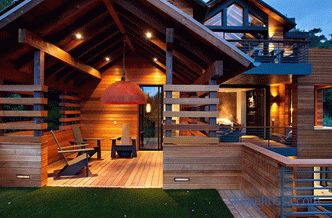
Beautiful and modern design of a wooden house
Features of creating an interior of the kitchen
Before It is recommended to consider a few points when finishing the kitchen in a wooden house:
-
The shrinkage time of the wooden house
Depends on the material from which the walls are folded. The beam and log press the base of the building for half a year. A glued slats allow you to engage in finishing immediately. Putty is better not to use so that cracks do not appear.
If the house has not yet shrunk, then it is better to hold off the wiring, or use the open laying method - in boxes. Then, when the wires are broken, it will be easy to replace them.
-
Drying walls
Glued laminated timber is already sold with normal 10% humidity, and the profiled and timbered timber needs to be further dried.
-
Moisture-resistant finishing materials
Wooden walls, floors and ceilings must be treated with antiseptic and varnish. So the surface will not absorb moisture and odors.
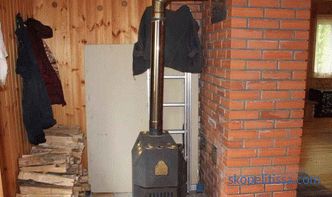
The stove must be insulated with refractory materials
-
Insulation
Thermal insulation is required to ensure fire safety. You can sheathe part of the wall behind the refrigerator and stove with a refractory cloth or panel. Or process wood fire retardant (heat-resistant liquid). If there is an oven in the kitchen, then the floor area under it should be concrete, iron or stone. Ideally, install a fire alarm in the kitchen.
-
Powerful hood
The tree absorbs moisture well, which is why fungi multiply on the surface. To avoid this, you need a hood over the hob with high power.
These are the most important features of kitchen design in a wooden house. Not even observing one of them, the owners face major repairs.
Clearly about the features of the kitchen in a wooden house on the video:
Suitable finishing materials
V wooden house looks best finish from natural materials. This does not mean that only wood will do. There are also other options for finishing the kitchen:
-
Painting
-
Drywall with Venetian plaster
-
Stone
Traditionally, clapboard or MDF panels are used for covering walls and ceilings in a log cottage. They can be painted if required by the design project.
It is good to combine several different types of wood in one room. Furniture in the interior of the kitchen in a wooden house is better to choose light, because with time the walls and the ceiling will darken.
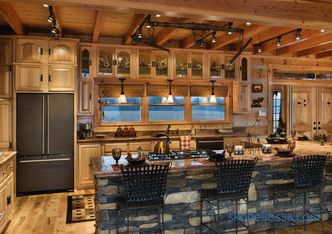
The combination of wood and stone in the decoration of the kitchen
Fur harmoniously look like accessories in a wooden kitchen , leather, bamboo and linen items.
How to zone a kitchen
Usually, a kitchen in a log house of a country house is combined with a living room. For a comfortable stay, the designers divide the premises into two zones. This can be done in several ways:
-
Expand the sofa with the back of the headset
-
Set the bar
-
Arrange
-
Put up several pillars
-
Choose different types of wood for the living room and kitchen
-
Expand pillows on the couch and chairs, lay the carpet, hang curtains in the common area
-
Play color contrast in furniture or accessories
Another unusual trick delimitation of the room - lights. These may be lamps of similar models. Or color LED strip along the headset. The multi-level ceiling also visually divides the kitchen-living room in half. The combination of several ways will create an original design of the room.
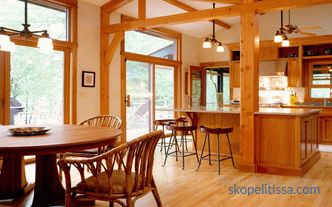
Beams and a bar for zoning the kitchen-living room
Interior decoration tips
The interior design of the kitchen begins with the finishing of the ceiling, walls and floor. Sheathing can be clapboard or painted with drywall. Looks beautiful log ceiling, varnished or painted. Another option - a roof without overlap. Massive cross beams emphasize the simplicity of the design of a wooden house. They can be used for lighting. Plus, the room will be more spacious.
Walls are also often left without cladding.
The only condition is the treatment of the timber with antiseptics.
From above the bar is varnished or painted. Another option - lining or MDF panel. The apron of the working area can be distinguished with marbled tiles or artificial stone panels.
The floor in a wooden house is covered with veneer, parquet or laminate. The budget option - linoleum with a pattern in the form of wood. Some projects involve stone coating. In order not to freeze the legs, under it mount a heating system.
The tree absorbs light, so you should consider several levels of lighting. For example, large windows, table lamps, wall lamps, spotlights and chandeliers.
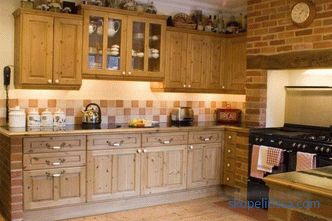
Tile apron in the kitchen of a wooden house
What style of kitchen to choose
The design of the kitchen in a wooden house is mainly made in one of the following styles:
American - space and manufacturability
The kitchen in the house of a bar with an American design requires a large space. Suitable combination with the living room. Set of island type will fit perfectly into the overall design. The hostess should have a lot of different places to store utensils and groceries. Lockers, open shelves, cabinets with drawers, so that everything is at hand. Welcome a variety of household appliances.
To create coziness in the interior of American cuisine, use light textiles, additional light sources, and live plants. The color spectrum is predominantly light (white, beige, yellow). The shape of the furniture and ornaments is rectangular. From materials dominated by wood.
The ceiling and walls are plastered and painted in pastel colors. The floor is covered with board, laminate or parquet.
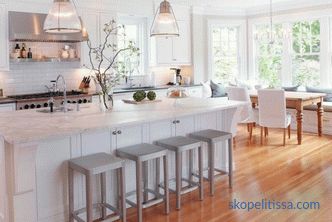
Free and bright American-style kitchen
Scandinavian - conciseness and lots of light
Scandinavians love bright rooms with a minimum of furniture. Well, if the kitchen has a lot of windows or at least one panoramic. If the house is not sheathed from a log inside, then the walls and ceiling are whitened. Veneer on the floor is also painted white.
Set of natural or imitated wood with a concise design. It is better to refuse hanging cabinets. Household appliances hiding behind the facade of furniture.
A kitchen in a country house in a wooden house in a Scandinavian style will become brighter if living plants, carpet, and mats on the chairs are added to the interior. Contrast shades allowed no more than two.
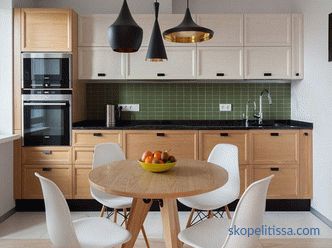
Scandinavian minimalism in the kitchen
French - softness and charm
French Provence - soft style that is perfect for a wooden house. The sink is usually placed under a window with short variegated curtains.
The headset cabinets are as open as possible. On the shelves bedded napkins with floral ornaments. The furniture is made of wood with openwork design. Color - white, pale green or beige.
Walls and ceilings are lined with clapboard painted in light colors. Floor board in natural or white. On top of bed mats and walkways.
Provence is characterized by an abundance of textiles, floral patterns and curved lines. But without pretentiousness, like baroque.
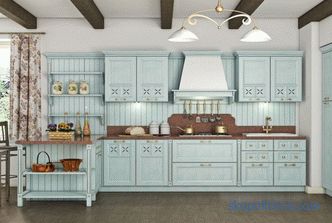
Tenderness of Provence in the Kitchen of Green Tones
Rustic - simplicity and accuracy
Rustic style combines the minimalism of Scandinavians and delicacy of Provence. The walls and ceiling are not sheathed, but only varnished. On the floor, the usual board or cork.
Massive carved furniture of natural shades stores only the most necessary things. So that it does not merge with the room, use white and red textiles. For example, a tablecloth with embroidery.
Be sure to have a Russian stove in the kitchen. It serves as a stove, heater and fireplace at the same time.
Thanks to the wood, the light in such a room is soft and muffled.
A kitchen in a wooden house in a rustic style is appropriate in a house or cottage made of round logs. He will support the Russian traditions of architecture and design.
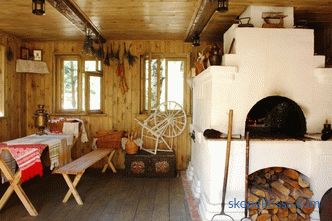
The stove is the central item in the village kitchen
Examples of kitchen design in a wooden house: video
To select the design of the kitchen room, you can use examples from the video:
As a result, which is better to choose
The kitchen is difficult to consider separately from the whole house, especially if it is combined with the living room, and this practice is becoming more common. Therefore, when choosing materials for finishing and general stylistics, one should focus on the whole house as a whole. In addition to the above, there are other styles of design, so the main thing is a competent combination of comfort, beauty and safety.
