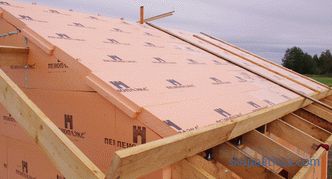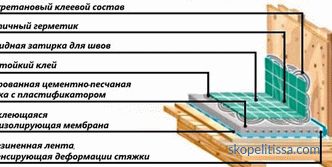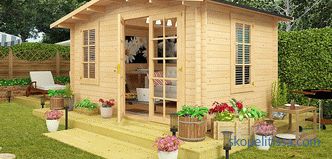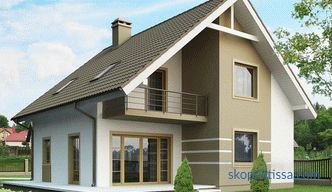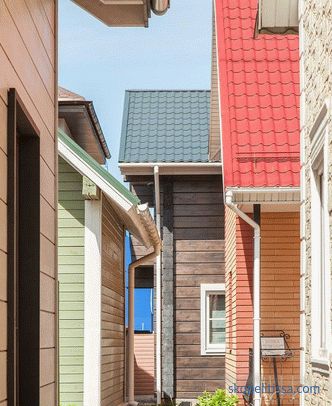Each potential developer has his own idea of an ideal home, for many such is a brick house. For some, the main advantages of the house are functionality and maximum comfort, someone like elegance and exclusivity, and someone prefers simplicity, reliability, reasonable economy living. But all potential developers are interested in the price of construction. Let's try to figure out how much it costs to build a house out of a turnkey brick in 2018, where to start, what materials to apply.
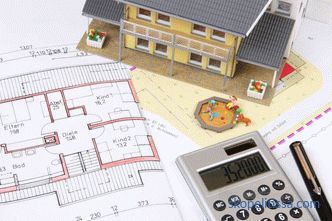
Sketchy project
The most important point for the initial design is considered to be the location of the building site. All proportions of the future house and even the choice of materials for construction and decoration depend on the harmonious combination with the environment.
For preliminary design, it is desirable to prepare photographs of the site and general views of the terrain.
Land preparation
The acquisition of a land plot is quite a complicated procedure for an unprepared person. But only after going through all the way of registration, having received a certificate of ownership, cadastral number, permission to use the site for individual housing construction, you can start building a house.
You should not start by leveling the surface of the site or cutting down trees under the building site. A house begins with a project, and a specialist designer always takes into account in his work such subtleties as terrain relief or the preservation of trees and shrubs. And, most likely, construction and even preparatory work before the development of a construction project will be in vain costs.
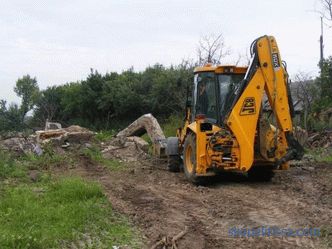
Norms for the sketch
Building codes recommend starting design from the sketch. The primary task is to define the boundaries of the “development spot” of the site, taking into account a number of rules and regulations:
-
the distance from the road (roadway) to the designed house must be at least 5 m;
-
the front facade of the house must be facing the street;
-
the distance from the site fencing to the house is at least 3 m;
-
the distance from commercial non-residential buildings to the house is not less than 1 m;
-
between residential buildings the minimum distance is 6 m;
-
the project must take into account the orientation to the cardinal points;
-
in the project should take into account The possibility of erecting on the site other buildings;
-
the project must take into account the possibility of connecting the house and other buildings to the engineering networks.
The average area of individual houses being built on two floors or on the same floor with an attic ranges from 100 to 300 m². Standard overall dimensions in length and width vary from 8 to 16 m. These are sizes and areas in the most popular range with a full range of auxiliary facilities for comfortable living. Take the average area of 200 m² to find out more: how much it costs to build a turnkey house in 2018.
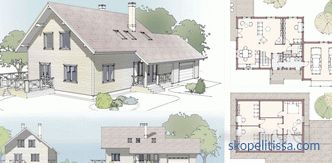
Components of the draft design
Development of a draft design by selecting the best solutions based on the wishes of the customer and the knowledge of a professional architect allows you to create the most successful and rational version of the exterior of the house and avoid unpleasant surprises during construction.
The sketch itself can be divided into two parts:
-
Planning Layout (ROM). It indicates all the proposed additional buildings, small architectural forms, vegetation, fences.
-
t600142-3D-model of the development of the site, allowing you to visually assess the decisions contained in the sketch.
Project development stages
Project development includes several stages, each of which is important in itself but inseparable from the others - that is, it cannot be calculated without taking them into account .
Architectural solutions
For the first floor, the usual set of rooms: vestibule, hallway, corridor, bathroom, kitchen, if there is a second floor or attic - stairs, in the absence of a separate room - boiler room and boiler room. It is possible to plan a guest room, an office, as well as laundry rooms, wardrobe placement, storage of things or products, and a number of special-purpose rooms. It is possible to provide the device of a verandah or a terrace.
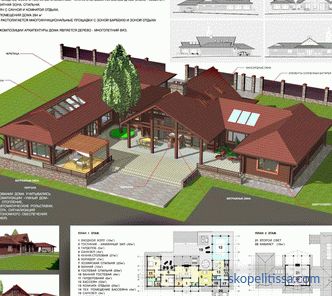
On the second floor can be located a bedroom, bathroom, study. Sometimes there are balconies, walk-in closets and other necessary facilities for the owner.
The next stage of this stage is to determine the height of the floors “clean”. This is the height from the finished floor to the ceiling, usually between 270 cm and 330 cm. After that, the material for the facade is determined.
Construction
After complete sketching and architectural solutions are ready, construction follows. At this stage, the construction of foundations, walls, roofs, roofs are studied in detail:
-
schemes are being developed for the location of individual elements and junctions;
-
specifications of individual elements;
-
solutions and recommendations for installation are proposed.
Engineering and geological surveys can be considered as an indispensable part of the design. In fact, it is a report on the characteristics of the soil at the construction site. It is necessary to calculate the foundation of the house - the foundation.
Usually it is enough for an individual house to drill two or three wells 6 m deep to obtain the necessary data on the soil conditions.
On our website you can familiarize yourself with the most popular projects of houses from construction companies, presented at the exhibition "Low-Rise Country".
Engineering networks
The design of engineering networks (electrics, heating, water supply, sewerage, ventilation) mainly depends on external initial parameters and is carried out at the end of the development of design solutions.
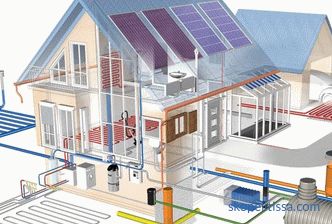
A construction permit is issued at the Architecture Directorate of the construction area, to obtain it is necessary:
-
layout of the site;
-
architectural and construction solutions;
-
design solutions;
37> -
engineering network solutions.
How much does a house cost to build: price calculator 2017-18-19. ..
Approximate calculations for design costs are based on a total floor area of 40 m² and no higher than three floors:
-
The cost of geological surveys depends on the location of construction and depth drilling wells for analysis. Calculation of the cost of the survey should be made from the approximate price of drilling one running meter of soil in 2000 - 2400 rubles.
-
The estimated cost of a draft design of a house with a plot of up to 20 hundred square meters is 110 rubles per 1 m² of house area.
-
Architectural and construction solutions and structures (ASRiK) will cost the customer from 170 to 220 rubles per 1 m² of house area depending on the complexity of the roof construction
-
Projects engineering solutions, the approximate cost of the total area of the house: water supply and sewerage - 50 rubles \ m²; electrical equipment - 50 rubles \ m²; heating, air conditioning, ventilation - 50 rubles \ m².
-
The average cost of a design project ranges from 200 to 500 rubles / m², depending on the complexity.
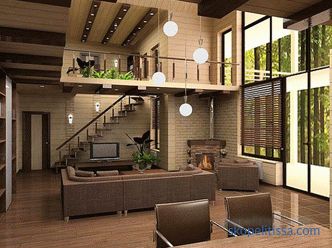
-
Heating floor project: from 40 rubles \ m² of heated rooms
The total cost of an individual project for a house of 200 m² is:
-
minimum - 158 thousand . R. :
-
maximum - 233 thousand rubles.
To the total amount, you may have to add about 10% for unforeseen expenses. The answer to the question of how much it costs to build a turnkey house will give a complete account of the parameters incorporated in the project.
On our website you can find contacts of construction companies that offer the service of building houses. Directly to communicate with representatives, you can visit the exhibition of houses "Low-rise Country".
Foundations: the cost of construction and installation work
How much it costs to build a house from scratch also depends on the foundation used. For the construction of a house of brick is allowed to use any kind of foundations. The feasibility of the device of a particular type of foundations due to the design design loads, the depth of groundwater and the type of soil.
Pile foundations
Piles can be used bored, bored with casing, driven, pressed, screw:
-
Bored piles : cost depends on the reinforcement scheme, depth, diameter, required upper mark, total amount of work and ranges from 1900 to 3800 rubles \ m³
-
Bored with casing : the cost of work starts from 4500 rubles \ m³
-
The cost of driving depends on the size of the pile in section and length. , the cost of work starts from 500 rubles \ m. p.
-
The cost of pressing piles depends on the section, the length of the pile and the soil of the section: from 1000 rub \ m.
-
The cost of screwing piles depends on the diameter, length of the pile and the ground conditions from 350 rubles / m².
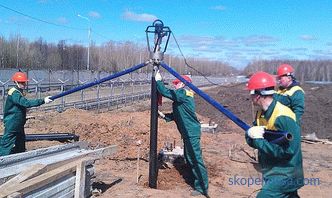
Filled concrete foundations
-
Monolithic tape reinforced foundation - grillage. The cost of the foundation of monolithic reinforced concrete includes reinforcement and formwork work: from 2,100 to 4,200 rub \ m³
-
The cost of mounting FBS blocks or FL slabs of precast strip foundations depends on sizes of plates or blocks and varies from 850 to 1300 rubles \ pcs.
-
The cost of the device slab monolithic foundation changes with the change of the reinforcement scheme, depends on the height difference and the shape of the plates: from 2000 to 4000 rub \ m³
-
Pricing for the device columnar monolithic foundation vary from the type of reinforcement, the number of steps, the depth of the base, the number of embedded parts: from 2800 to 5500 rub \ m³.
If you calculate the construction of the foundation for a house with an area of 200 m² square, then, taking into account the depth of frost penetration for the middle band, the device of a reinforced tape monolithic base will cost:
-
Minimum: 175 thousand r excluding the cost of materials.
-
Maximum: 350 thousand rubles. also without the cost of materials.
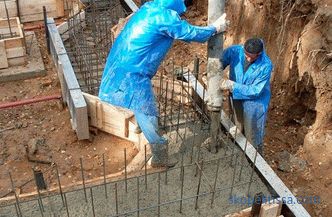
Distance to the construction site, poor condition can affect the increase in the cost of foundation work roads to the object, the proximity of groundwater, difficult soil and increased excavation, the need to strengthen the reinforcement, weather conditions
It may be interesting! In the article on the next link read about the pros and cons frame houses.
Masonry of walls and partitions
The construction of walls completely made of bricks is extremely rare today. In any case, such walls are made of two layers, two types of brick: rubble for the inner rows and facing from the front. More often the rubble brick is replaced with large-block piece materials: slag blocks, expanded clay blocks, foam blocks, gas blocks, arbolitovye and others. Such combinations allow you to speed up construction, achieve savings, build a warmer house and simplify the interior walls.
Approximately imagine how much it costs to build a house of bricks, you can calculate the consumption of bricks and other wall materials. It is, in principle, easy: just multiply the perimeter of the building by the height of the walls, then subtract the area of all openings from the result and multiply the result by the thickness.
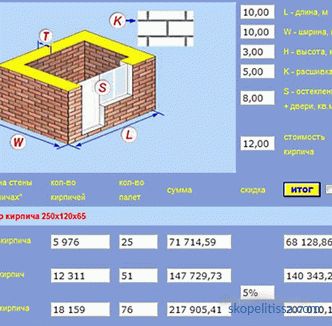
For example, to build a house of brick with a size of 14 x 14 meters on one floor, an approximate calculation of its quantity would look like this:
-
building perimeter: 56 meters;
-
area of three doors and 10 windows: 30 m²;
-
brick wall thickness: 0.38 m;
-
wall height 3.5 m;
-
(56 x 3.5 -30) x 0.38 = 63.08 m³ of brick;
-
in one cube 380 pcs. single brick means the total amount required for construction is 63.08 X 380 = 23971 pcs. or about 24 thousand pieces.
It might be interesting! In the article on the following link read about the extension to the house from a bar.
Cost of laying bricks and some types of blocks
Masonry should be divided into facing facing of brick with excellent geometry and smooth or decorative surface of the faces, as well as filling with inexpensive and simple brick. In some cases, the blocks are stacked as a backing, so you should stop at the rates for laying them.
Brick in masonry, cost of work:
-
packing of single ordinary brick: from 1,500 to 3,200 rubles. for 1 m³ of masonry;
-
butting brick, ordinary half-and-a-half brick: 1400-3100 rub \ m³;
-
buttered brick, ordinary double: 1300 -3000 rub \ m³;
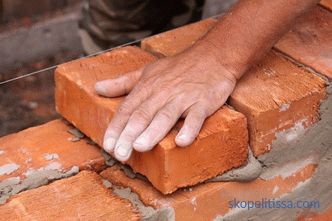
-
sanding masonry , cinder block, foam block, gas block, ceramic block, polystyrene block: from 1100 to 2900 rub \ m³;
-
backfill from rubble stone: 1300-4500 rub \ m³;
-
facing masonry, single facing brick: 1300-2700 rub \ m³;
-
facing brick, one-and-a-half facing: 1300-2700 rub \ m³;
-
partition wall, single pny or one-and-a-half ordinary brick: 450-750 rub \ m ².
Some types of bricks with prices and brief characteristics
The choice of bricks on the market is impressive, so general information about some of its types will not be superfluous as a general overview:
-
dark red brick for cladding facades with possible use of stoves and fireplaces in the device, GOST 530-2007, standard sizes, single, cost up to 11 rubles per item;
-
ceramic brick, one and a half, red, for outdoor work, expressive texture, produced according to GOST 530-2007, estimated price of 13 rubles per piece;
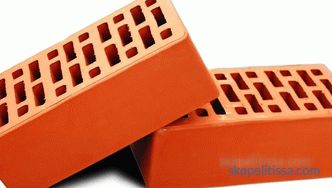
It can be interesting! In the article on the following link read about home decoration.
-
brick is dark red, facing, smooth, ideal for exterior masonry and cladding, the price is 15 rubles per piece;
-
silicate full-bodied brick , single, produced according to GOST 379-95, a wide range of applications, low price up to 8.3 rubles per item, depending on the brand.
The price of a brick can vary by times, but you can always find the best option in the market for price and quality. It is possible to completely build a house of silicate bricks, and you can use expensive bricks, but only for cladding the facade.
Obviously about the cost of laying brick in the video:
The cost of roofing
Prices for roofing work do not include wood processing products with protective paints and antiseptics and the cost of the material itself:
-
installation of pitched roof mauerlates: 450-800 rub \ n. m;
-
installation of the truss roof system with a ridge, pillars, gable elements: 300-700 rubles \ n. m;
-
installation of fillies: 150-450 rubles \ pcs. ;
-
installation of ceiling sheathing, contombres, pitched roof: 75-200 rubles / m²;
-
corrugated sheet, corrugated metal, metal tile: 150-300 rub \ m²;
-
Euro-slate: 150-250 rub \ m²;
-
soft tile: 350-550 rub \ m²;
-
roll roofs: 200-500 rubles / m²;
-
slate tiles: 600-900 rubles / m²;
-
Ceramic, composite, cement-sand tiles: 350-550 rubles / m².
Example of calculating the cost of the roof, see the video:
Finishing work
Finishing work should be attributed to the most unpredictable at the cost of their implementation. The variety of finishing materials in different price groups, using again a variety of consumables fasteners, adhesives, paints and other additional materials require a long and careful study.
For a rough estimate of the cost of finishing work, experienced builders proceed from the unwritten rule: the cost of work should be slightly lower than the cost of the material. In general, interior decoration on an individual design project can be from 30 to 50% of the estimated cost of the house.
If you are guided by market proposals for the construction of 200 m² houses according to standard designs, the construction of such a house will cost the customer:
-
using wall block materials or rubble bricks: 4900 thousand r. ;
-
with the finishing of the facade of facing bricks: 6500 thousand p. ;
-
interior design according to an individual design project may amount to 3,200 thousand rubles.
The total cost of building a house of brick 200 square meters. m turnkey will be approximately 10-20 thousand rubles. for m²
Obviously about the cost of a stone house, see the video:
It might be interesting! In the article next link read about log house 6x6.
Conclusion
The customer has the right to break construction into separate types of work, having provided their performance to highly specialized construction companies. Maybe this is to some extent reasonable in terms of quality, but in terms of savings, we can recommend customers to use the services of a single, but strong and proven firm for the integrated construction of a turnkey house. To find out how strong a company can be, if only because how many houses in its account have been put into operation, often all the work performed is placed in the portfolio. Such a solution will provide significant discounts and bonuses, and, very importantly, legal guarantees of quality for a built house.
