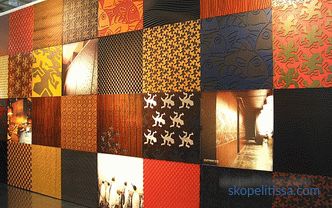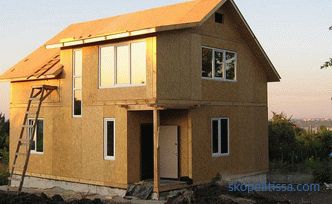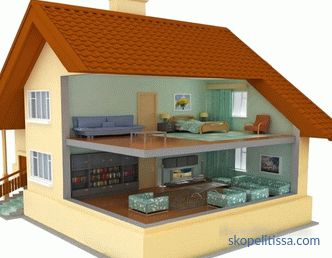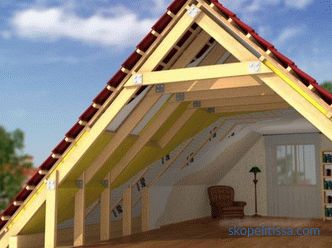Anyone who reads the article will know what rules should be used to line up the interior of the living room kitchen, what advantages and disadvantages this association has, how to zone the space, what furniture to choose for a recreation area equipment.
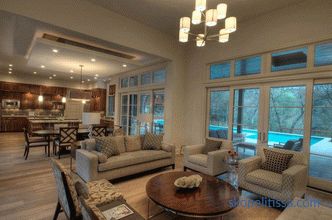
Pros of combining kitchen and living room
There are a large number of planning options living space. Everyone finds its owner. Someone likes to be in a small closed space, someone needs space and freedom of movement. A kitchen combined with a living room is an option for the second category of people. She has her advantages.
Co-planning is very convenient if the family likes to receive guests and combine cooking processes with easy casual conversation. Only in such an environment can you drink champagne and prepare snacks for it. The hostess does not feel slighted. She is a full member of the total company.
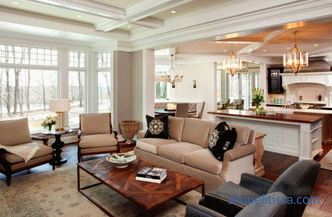
With this layout, it's convenient to watch TV. Today without it, nowhere. The one who becomes attached to TV shows suffers when you have to go to the kitchen and get distracted from your favorite movie. Competently thought-out design of the kitchen-dining room-living room in a private house helps save on the purchase of expensive television equipment, equip one stationary point and enjoy watching while cooking, eating food and relaxing in the soft zone.
The united space is very popular with young mothers raising small children. It helps her to cook lunch or dinner at the same time and watch with one eye how a little baby crawls on the floor in the living room.
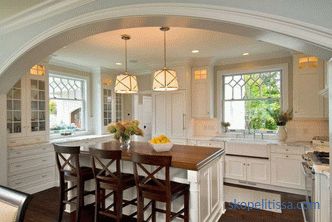
The described layout option is the only way to properly organize the space, if initially the kitchen is a small nook where one or two people can go at the same time. Combining it with the next room, it is possible to organize a comfortable dining area in which all family members can comfortably accommodate. Many people like additional bonuses.
Cons of joint planning
When developing the design of a living room with a kitchen in the house, it is important to take into account the disadvantages of such a union. The new space, in order for it to look spectacular, will have to be designed in the same style, but at the same time it will be necessary to clearly define different functional areas. This is a very difficult task, its solution is only possible for experienced designers. They do this with the help of color, light and various textures.
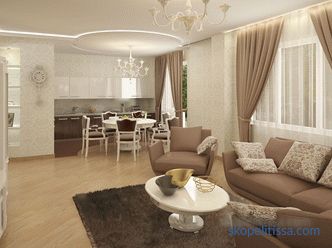
By combining two adjacent rooms, one living space is obtained. In this case, the owners lose one room. If a large number of people live in the house, such a decision can infringe upon someone’s rights. Then the fact of unification becomes critical.
The combined kitchen design of the living room in a country house implies big expenses. Have to buy a powerful modern hood. Only in this way will it be possible to get rid of the smells that are formed during the preparation of food. They are not the only inconvenience. Enjoying watching TV, you will have to put up with the constant presence of the sounds of the knock of dishes, the rumbling of the dishwasher, the pops of the refrigerator door. Many are very unnerving.
And one more important point, the combined space will always have to be kept in perfect purity. This means that every day all working surfaces should be polished to a shine, so that various objects do not accumulate on it.
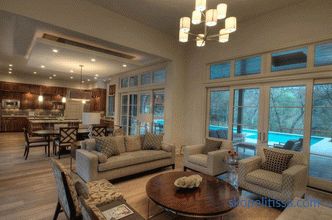
On our site you can familiarize yourself with the most popular sites in Moscow Region for building a country house . In filters you can set the desired direction, the presence of gas, water, electricity and other communications.
Those who often cook a lot will often have to wash curtains, tablecloths, pillow covers from pillows scattered on the sofa. Textiles quickly get dirty and soaked with foreign odors. And this, believe me, is a big problem.
The account of the pros and cons is about the same. Therefore, it is important to take into account every detail and determine for yourself what is more important. In any case, association is an individual choice. Experts believe that if you competently perform the design of the kitchen-living room in a country house, you can significantly minimize the negative aspects of the issue.
Peculiarities of competent zoning
If the merging process has already been completed and the matter is behind the choice of finishes, it is important to first draft and designate where and which zones will be located. There are time-tested techniques that help at the same time to divide and unite two different spaces from a functional point of view.
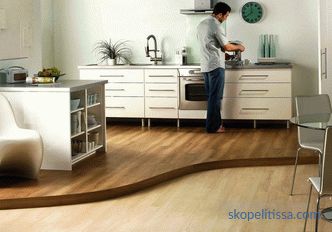
This can be done by choosing different floor finishes. For example, where the kitchen set will be lined up, it can be covered with tiles (it will be more practical in a room where something constantly falls, spills, and lay the floorboard in the living room area). If you choose one material for the manufacture of finishing flooring, then the step separating the place of cooking from the living room will help to delimit the space.
There is another option for distinguishing different functional spaces. These are multi-level ceilings. In the living room, they should be more elegant, so it is often for these purposes that experienced designers use the technique when a combination of plasterboard construction and stretch ceilings is made. In the kitchen, everything should be simpler, more practical. Therefore, it is appropriate to simply whitewash water emulsion. Such coverage will always be easier to update, making the next painting, without touching the area in the living room. If the height of the ceiling allows, you can use any suspended structures: in the kitchen, a rack ceiling, in the living room cassettes or complex moldings.
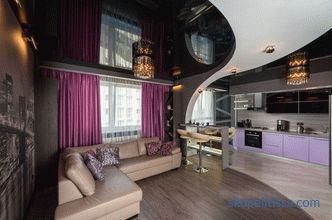
It might be interesting! Read the article on the following link about the best summer kitchens in the country with a barbecue: projects and planning and design .
You can visually highlight both zones by painting the walls in a different color. They should not be in contrast with this, this technique is more suitable for those who rarely spend time in a unified space. It is advisable to choose for painting different shades of the same color palette. Then the general topography will be observed, with each zone finding its own designation.
The optimal color option for a warm gamut. They look soft, always uplifting, being in such a space helps to communicate. Meals served on the table in the living room will look great on their background. You can vary the saturation of shades, combine, for example, vanilla and cream, yellow and terracotta. If you want to glue wallpaper, it is better to decorate the walls in the living room. The repetition of the pattern on rolls and in textiles looks elegant.
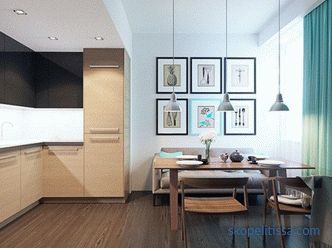
There are special structural elements that are also excellent for distinguishing different areas. Many experts, developing the design of the living room combined with the kitchen in a country house, use columns, stucco, arches. They help at the same time to divide and merge two different elements, to make it beautiful, unique without compromising its functionality.
It is possible to arrange two spaces in the same way, but then the functional zones will have to be designated with the help of furniture. The easiest way to do this is to install a large bar, or to build a transparent partition that can be used as an open rack. Both options are very convenient in terms of placing small accessories. But in the first case, it is possible to simultaneously solve two tasks: to create a spacious storage area for large kitchen utensils, to organize a place for breakfast. It will allow not to cover large tables, not to drag a large number of dining items. You can experiment as much as you want.
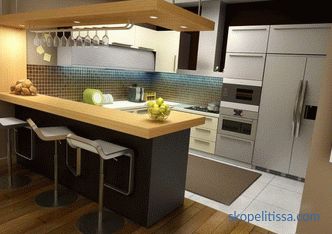
It might be interesting! In the article on the following link read about kitchen design with a dining room and living room in a private home .
Lighting is another tool that can be used to distinguish between a kitchen and a living room. Where people eat, receive guests, watch TV, there should always be a lot of light. Therefore, there may appear a chic chandelier above the table, floor lamps near the sofas, table lamps on the coffee table or on the coffee table. You can make the ceiling lighting. She will allow in the evening to create a romantic mood. In the kitchen lighting should be very practical. It is important to highlight all available working surfaces, if there is a bar, then above it should also hang separate lamps. Combining spaces will allow you to make a selection of lighting devices, made in the same style.
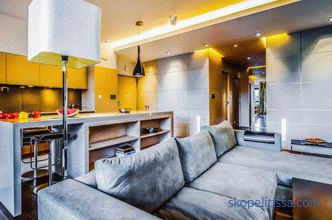
Accessories - these are final touches. It is possible to make masterful stained-glass windows on separate kitchen facades, and then repeat them in the doors of the slides in the living room, in the partitions, in the door panels. This is a very good unifying technique. And of course, we must not forget about the paintings, photographs, mirrors, vibrant colors. Such items add grace, freshness and charm.
In the video, the specialist gives five tips on how to divide the kitchen-living room visually:
Furniture for the kitchen-living room
When carrying out interior filling, it is important to select practical items that can demonstrate resistance to moisture, to steam, to constant temperature extremes. In this case, everything should be comfortable, comfortable, in harmony with the common space.
A living room is a soft furniture. When buying it is important to consider the dimensions of the room. In it, after placing the sofa and chairs, there should be a lot of free space for movement, for games, communication.
The video shows several design projects of kitchens and living rooms:
It might be interesting! In the article follow this link read about kitchen design in a private house - layout, features, interior photo .
If there is a desire to put a large dining table, then this can be done if space permits. For example, in order to comfortably use a model, for which it will be easy to place from eight to twelve people, it is necessary to allocate an additional fifteen square meters for this business. If they are, it is easy to organize the living and dining area. The second one should be closer to the kitchen aperture. Conveniently, when the table and chairs, while located at the window, and the sofa and chair in the far corner.
In addition, in such a room, a canteen for storing tableware, textiles and appliances, console tables, shop windows, behind the doors of which collectible items are hidden, can appear. If there is no room for massive interior items, serving trolleys become useful. And of course, if the table is folding, you need somewhere to place additional chairs
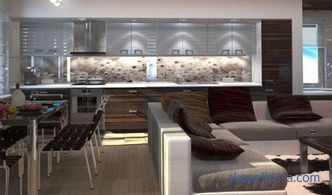
Kitchen - living room with fireplace
There are certain limitations for decorating such rooms. They need to be considered when developing a design plan. The fireplace should not be facing the window or in the wall adjacent between the kitchen and the living room.
-
The area of the joint room must not be less than twenty square meters.
-
The fireplace should have a comfortable seating area , it should not interfere with setting a large table for guests and comfortably sit in front of the TV.
-
It is impossible to place objects near the fireplace that can easily ignite (tablecloths, curtains, paper decor, raw wood). Sometimes a single spark is enough to start a fire that can destroy the whole house. Therefore, it is better to have all the listed accessories at a sufficient distance from the source of fire.
The design of the living room combined with the kitchen in a country house with a fireplace should be repelled by the dominant object. But if you want, you can easily make it a natural continuation of the overall design.
The video shows a kitchen-living room, in which the fireplace became a natural continuation of the interior:
It might be interesting! In the article on the following link read about the project of the house with a wavy roof .
Summary on the topic
Creating a common space in which the kitchen and living room could fit is difficult. It will be possible to achieve harmony only in one case: in terms of design should be traced commonality. This can be done with a single color scheme, common elements of decor, total floor covering. Designate and emphasize the functionality of individual zones will allow the techniques described in this article.
