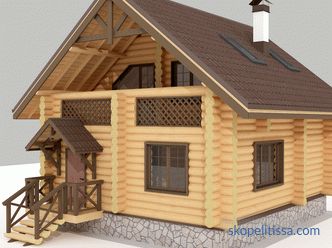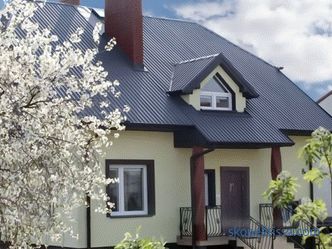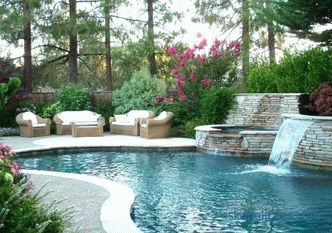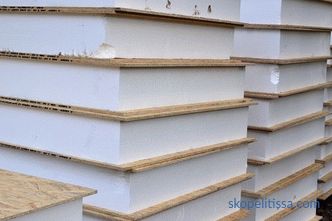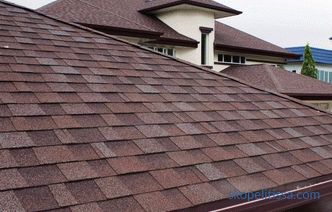Elegant half-timbered houses have not lost their popularity for more than five centuries. Originated in Germany, half-timbered spread throughout Europe. The historical centers of many cities are formed by streets whose houses are built in this style. And now, technologies allow the external finishing of any house in accordance with the basic features of the half-timbered house.
The visual lightness of such houses is combined with the feeling of reliability and thoroughness, the style gives a lot of room to create the original, unique design of the exterior architectural appearance of the home. At the same time, it is associated with antiquity, a special European gloss and respectability. To understand how houses look like half-timbered houses, the photo and the main characteristics of the style are described in our article.
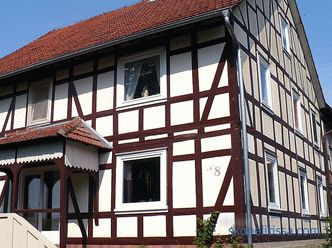
Features of the half-timbered style
Initially in Germany, prosperous citizens in the construction of their houses began to use a special method of frame construction. From the strong, qualitatively processed wood the framework was erected, which bore the main load from the roof. The frame was filled with other materials: brick, rubble, stones. The gaps filled with these materials were often covered with plaster.
Over time, the tree darkened and visually stood out against the walls. This formed a special appearance of the house: elegant crosshairs of wooden frame elements, massive beams and braces supporting the roof, a combination of transverse and diagonal dark lines.
Fachwerk is developing, and now you can meet at home, where part of the walls are filled with glass panels, wooden elements and the roof have light shades, and the walls are dark. But the decoration of the house in the style of half-timbered houses in the classic version assumes dark shades of the roof and frame, and light contrast walls.
Any house can be decorated under the fachwerk style using natural wood or imitation of modern materials for decoration.
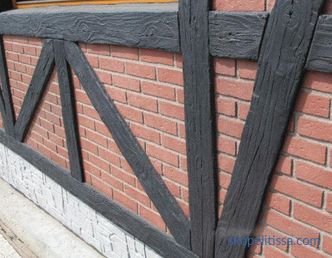
The exterior decoration of the finished building, made by professionals, requires minimal time and allows you to achieve a perfect match to the architectural half-timbered house style. The photo example shows what a wall of red brick and ebony looks like.
Advantages and disadvantages of houses in the style of fachwerk
The construction of a house from scratch in the style of half-timbered houses is rarely carried out, more often it is used for finishing facades. The advantages of this decor include:
-
the elegant image of the house , which combines the charm of antiquity and the impeccable quality of all elements;
-
naturalness , harmony with the surrounding landscape;
-
variety of materials , textures, shades of finishes, allowing you to create a unique solution , organically fit it into a specific landscape;
-
the ability combinations of half-timbered elements with other style directions;
-
high finishing speed facades and roofs, mounting decorative element ov
The finishing of the house in the style of fachwerk has a number of drawbacks :
-
to change the crossbar and other elements of the finishing need every 20-30 years ;
-
high cost of decor half-timbered houses (it is formed through the use of expensive high-quality materials);
-
without professional help it is difficult to select suitable materials and install the crossbars.
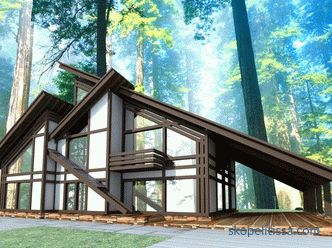
Architectural features of the style
The style of the house half-timbered implies that an integral part of it are wooden structures. Whether they are made of natural wood, laminated veneer lumber or polyurethane imitations, these designs visually stand out against the walls and create a unique look of the house.
These constructions include:
-
vertical stands;
-
horizontal beams;
-
bracing (diagonal beams);
-
wood panels.
Decorative parts retain a certain amount, due to which they look reliable and solid. However, when finishing the facades, rather light structures are used. The overhangs of the roof are not hemmed, as beams must be visible. They are treated with a special varnish, and must be exactly the same color as the decorative lining.
Traditionally, the distance between the posts is 3-4 meters, but the minimum step between the main elements of the frame is 60 cm. The width of the beams starts from 15 cm. Compliance with these parameters allows you to simulate the power frame rather accurately, following the style.
Traditional furnishings of a house in the style of fakhverk, photo of the structure of brick, panels and frame elements:
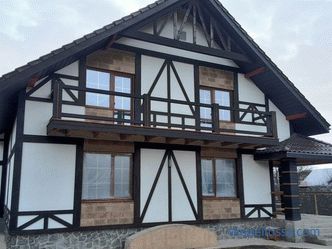
To emphasize the design of the walls, the foundation is enclosed with natural stone. Entrance doors are made deaf, in the color of the frame. In combination with the classic white color of the walls, these details form the main features of the fachwerk style.
Nowadays, modern solutions are often intertwined with the traditional features of style, allowing architects to create houses with a unique look. So, the glazing of walls is actively used when the gaps between the beams are filled with multilayer energy-saving double-glazed windows. Finishing fachwerk in combination with glass facades for the finished house is possible with the arrangement of winter gardens, closed balconies and terraces. The combination of wood and glass looks luxurious.
On our website you can get acquainted with the most popular projects of houses in the style of fakhreht from construction companies represented at the exhibition of houses "Low-Rise Country".
Fachwerk imitation: materials and their features
Since the basis of the style is a wooden frame, the main task in finishing the house is the selection of suitable materials. The choice of decorative elements is reduced to three options:
-
wooden timber;
-
glued laminated wood;
-
polyurethane beams.
Wood is the most expensive, heavy, and difficult to maintain material. It has its advantages, and looks great if properly processed. However, the most popular parts are made of polyurethane.
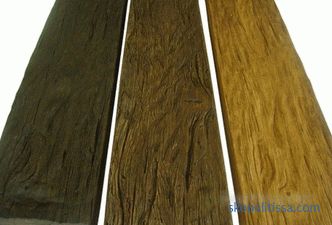
At the front of the house, polyurethane lining is attached with liquid nails suitable for outdoor finishing work. Light, accurately imitating the texture and color of painted wood, such decorative plates are cheaper and more practical. They do not shrink, are easily replaced if necessary, are not afraid of moisture and sunlight. Polyurethane beams are not attractive for insects and mold, and even from close range, they do not look different from wood.
Drawing on the surface of polyurethane bars can imitate old wood with its irregularities, new smooth bars. Elements are produced with a pattern characteristic of different wood species. In the palette of colors of polyurethane bars you can find any shades, from the lightest to black.
On our website you can find contacts of construction companies that offer the service of building houses in the style of half-timbered houses. Directly to communicate with representatives, you can visit the exhibition of houses "Low-rise Country".
Technology of finishing with natural board
When finishing with natural wood or laminated veneer lumber, it is important to purchase a quality treated material. Most often for such works used larch, pine or spruce. Wood requirements :
-
treatment fire-resistant, water-repellent, antiparasitic compounds;
-
high-quality drying wood, ensuring no future shrinkage of the boards;
-
careful painting of the timber from all sides with special long-lasting paintwork materials.
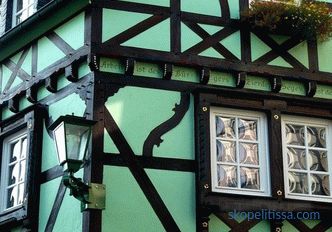
It can be interesting! In the article on the following link, read about home 10 to 12.
A well-treated tree is attached with dowels or screws, and the sawing sites are carefully processed and stained. Boards can be visually aged with special compositions or a brush for brushing before painting.
What matters when finishing a house in the style of fachwerk
The imitation of the fakhverk on the facade begins with the layout of the wooden elements on the walls. Imitation will look credible only if it will accurately recreate the structure of this frame. That is, an architect or designer should think about what frame would be required for building a house of the appropriate size.
After the layout of the beams and planks has been drawn up, the appropriate width and thickness of the elements is chosen. They should be large enough to create a feeling of a reliable and built-in frame.
The choice of materials becomes the key to the durability of decorative designs. So, when working with natural wood, larch is considered the most durable material that is resistant to external influences. However, glued laminated pine or spruce with high quality drying and processing will be just as reliable.
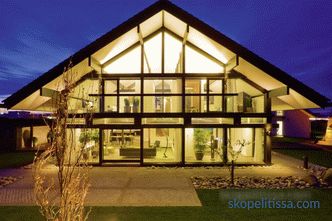
The wooden elements are painted in 3-4 layers, the paint quality should be high . Carefully painted over all the ends, attachment points and joints.Each element is painted before installation, and fastens fully ready for work.
When working with polyurethane beams, the processing requirements are less, and special attention should be paid only to the choice of glue. After all, he will have to keep the overhead elements for years, in all weather conditions. Finishing with polyurethane parts is much cheaper than using wooden structures.
Classic half-timbered houses presuppose white walls, a dark brown wood frame, windows, and dark color tiles on the roof. Currently, the variety of possible shades allows you to achieve different effects. Sometimes the walls are painted in dark colors, and the frame lining is light. The main rule: window frames, wooden overlays, metal roof tiles and entrance doors should be similar in color.
For a frame house that is 20 years old in the style of fachwerk, see the following video review:
It might be interesting! More video material related to half-timbered houses, you can find on the video channel of the construction company "EcoComplect" - partner of the exhibition "Low-Rise Country"
Conclusion
The imitation of the half-timbered style in the decoration of facades gives the house a special charm, creating an elegant look and respectable. Installation work for professionals does not constitute labor, is carried out quickly and at a relatively low cost. Each project becomes unique due to the many variations of wall decor and blends harmoniously into the surrounding space. Half-timbered is a combination of practicality and beauty, proven over the centuries.
