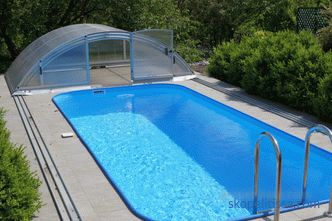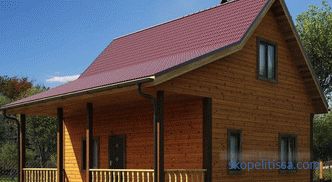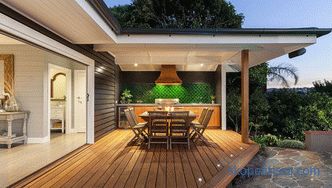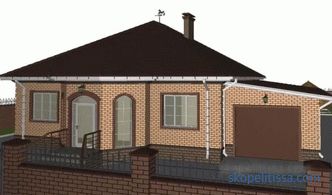Having a private home is the dream of many families. But, having made the decision on its construction, it is necessary to decide on the sizes. It is clear that each family makes its own choice, depending on the desires and possibilities. But after the construction of the house, it will be impossible to remove square meters, which turned out to be absolutely unnecessary. When determining the optimal area of the house it is reasonable to consider several factors.
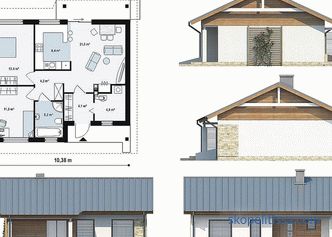
Home for life
Properly approach the size of a house with position of reasonable sufficiency, but there should be enough space for comfortable living of all permanent family members.
Initially, they determine the required number of isolated rooms of different target orientations (kitchen, bathroom, living room, and so on). In private homes, it is advisable to provide a vestibule. In the cold season, a vestibule with a door prevents excess heat loss.
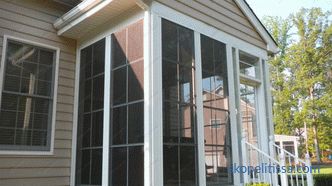
Area
The next step is to determine the area of each room. Initially, you can plan the desired area, and then, based on practical and economic arguments, reduce the size to reasonable limits. At the same time try to really imagine the room, what furniture you need to install in it.
Rational operation provides a fairly economical area, based on the presented data, typical house designs have been developed:
- entrance hall - at least 5 m 2 , to provide space for a cupboard;
- living room - from 20 to 30 m 2 , windows to the south, west side;
- kitchen - 10-16 m 2 , provides a comfortable accommodation of all family members;
- bedroom for one person - 10-12 m 2 , for two - at least 14 m 2 ;
- bathroom - no more than 10 m 2 .
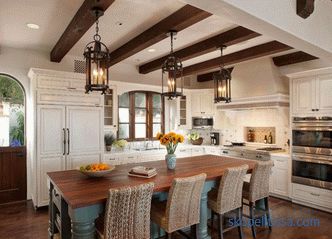
Walls should be at least 2.5 m. Square-shaped rooms comfortable furnishing and creating coziness.
For a family consisting of parents and 2 children of different sexes, it is enough to build a house in 80 m 2 . If you want to have an office, to get rooms you will need an area of 100m 2 and a little more.
The number and area of rooms, as well as the location of windows relative to the cardinal points (for example, south or north) affect the operation of heating and air-conditioning systems, which in turn determine the amount of gas and electricity consumption and, accordingly, the amount of payment for them. The rule is that the larger the area of the house, the higher the cost of utility bills.
Floors
It is more expensive and difficult to build a building with several floors than a one-story house of the same area.
The staircase should be comfortable for users to tilt and not be too narrow, remember that it is problematic to walk on stairs in old age. At the same time, the staircase will occupy a usable area, commensurate with the size of a small room. In a house with several floors, it is much more difficult to organize the correct heating system. Installation of additional doors, insulation of floors will save on heating.
Instead of the standard 2nd floor, you can organize a dwelling under the attic roof. In the attic roof install special windows, which makes the room comfortable for living. For a house with an area of 80-100 m 2 , the variant of the attic second floor is an ideal solution in terms of cost savings.
It is better to order the plan of the house from the architect rather than to do it yourself. A professional will tell you how to properly and compactly place the required number of rooms in a fairly modest area.
On our website you can familiarize yourself with the most popular house projects from construction companies represented at the exhibition of Low-Rise Country houses.
Additional areas
Depending on the size of the house, they plan a room for an autonomous boiler-house with a separate entrance. If you want to have a sauna or bath, it is better to organize it inside the house. Construction of a separate building for these purposes is troublesome.
Creating a dwelling in the basement of a building will require considerable investments. This space is more suitable for the implementation of household needs.
Properly plan a garage with a separate building. For one car, 20-25 m 2 is enough, for 2 - no more than 40 m 2 . A popular solution - a garage under the second floor - is not as practical as it seems at first glance. It will take a lot of money and effort to create airtight partitions that prevent the penetration of odor from the garage.
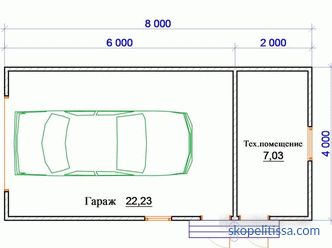
It is advisable to think about the possibility of adding additional room to the main building. Children will grow up, have their families, it will be necessary to organize for them a separate living space with their entrance.
Dream House
When thinking of their house, some represent a mansion with an area of at least 200 m 2 , in which there are:
- kitchen in size in the gym, with a high ceiling, perhaps combined with the living room, where in the cold season you can relax by the warm fireplace;
- the master bedroom with a huge bed, en-suite bathroom, dressing room and the like;
- spacious separate room for each child, designed in accordance with his interests;
- additional rooms in case of arrival of relatives, friends or for any other purposes.
It is possible to build a house in the 3rd floor, with a bay window, a balcony and other elements. Construction, external and internal decoration of rooms, routine maintenance of such a house will require significant costs. If you do not know what material problems are and you do not care about a certain number of constantly empty rooms, then a large mansion is your option.
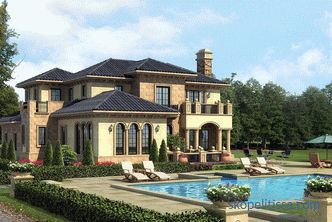
The cottage with an area of under 200m 2 is also suitable for large families and families consisting of several generations. But all young families want to have their own home, and aged people dream of peace and quiet.
Total
When choosing a home area, it is reasonable to be guided not by emotions and the desire to surprise others with one’s wealth, but by practical considerations. Famous couples are known (their children grew up and live in their own separate territory) who happily live on 40 m 2 .
Rate this article, we tried for you
