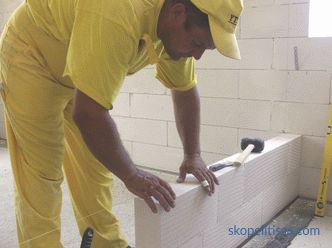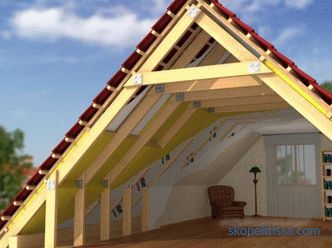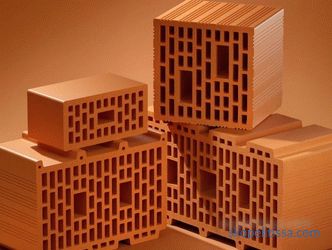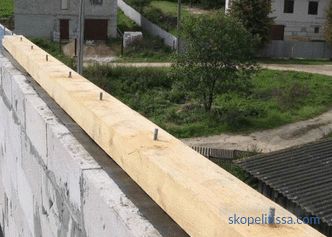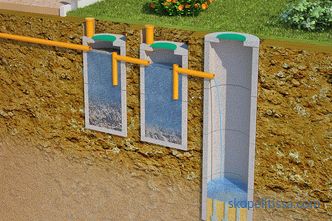The article will discuss what features a 6-by-8 house project has with an attic, what advantages a typical project has, what building materials are best to use when building walls and building a roof, what are the options for planning internal space. Photos and videos of the most beautiful buildings clearly demonstrate the existing capabilities.
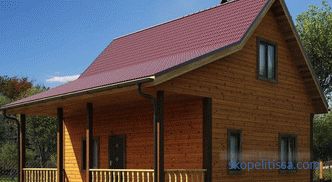
Features of compact housing
The implementation of the project of a 6x8 country house with an attic allows get a very compact housing, inside which you can equip a space suitable for a family of four people. With a well-designed layout, it can accommodate all the necessary functional areas, everything a person may need for a comfortable stay.
In size, such a house can be compared to a typical city apartment, but the presence of an attic, basement room, and a built-in veranda will allow you to more comfortably settle down and provide free space for almost every family member. When paying taxes for real estate, the area of the attic is not taken into account. She - the attic room, residential standards are not considered. For a small house there is no need to build a large foundation. At this you can greatly save. In addition, the use of modern materials and construction technologies allows the construction of suburban housing as soon as possible.
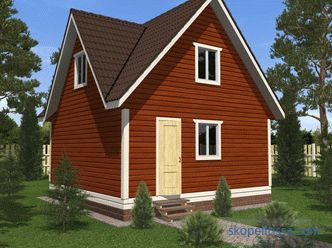
If you think in advance about the angle of inclination and slightly raise the walls of the second floor, it will be much more convenient. When choosing a house for 6 by 8 houses with an attic, it is important to remember that the second floor will not be complete, its heat transfer level is high. Because of this, it is necessary to carefully insulate the roof and walls. It is important to carefully consider and install the heating system. Attic will not be able to furnish the usual furniture: for the interior filling fit only low objects, the size of which will be able to fit into the attic room.
Pros of choosing a typical project
The project of a house with a loft can be done by yourself or ordered by specialists. But if the desire to save money, you should choose a standard project. If it is owned by a company that will then build housing, it will be completely free. Specialized companies are able to offer a large number of ready-made options for the construction of houses 6 to 8, to choose among them something suitable for themselves will not be difficult. In any drawings, you can make adjustments, experts will take them into account and change the already prepared documentation, taking into account the existing building codes.
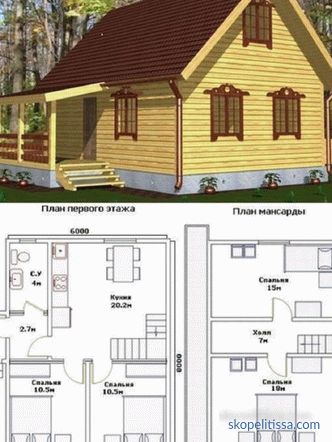
In this project, besides the possible arrangement of rooms, there are all necessary communications, shown and marked the location of sewage, electricity, plumbing and heating. Budget documentation is attached to the plan. It displays the amount of necessary building materials in the right quantity and in the right version. A third of the budget goes to wall construction. This is where you can significantly save or significantly increase the total amount. Making the right choice helps optimize the cost of building your own home.
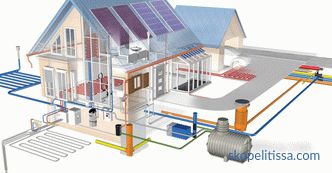
Selection of materials for wall construction
You can build walls of a compact house from different materials. Today, brick, foam blocks and wood are used actively for the indicated purposes. Frame panels are also very popular. The choice of a particular material has its positive and negative sides.
Brick
A small compact house built of brick will stand for a long time and will easily become a family estate for several generations of a family. Such structures are not exposed to negative factors from the outside: they are not afraid of bad weather, strong winds, frosts. A well-built cottage is able to stand for a long time without major repairs. Brick - an environmentally friendly material. For its manufacture uses clay, sand and water. During the operation of the building from the surface of the brickwork does not evaporate hazardous substances. What is important for those who suffer from allergies and flee the city to nature, trying to protect themselves from the next bout of the disease.
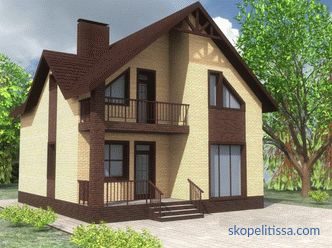
Brickwork is able to "breathe" in the summer in a brick house is cool, in the winter it is warm. Rodents and insects do not grind such material. It does not burn in water, does not collapse under the action of moisture, does not rot. Brick walls have a high level of sound insulation. The technology of their construction is extremely simple. With the help of the described material it is possible not only to fold the walls, but also to decorate them, realizing the unusual idea of the architect.
However, building a house of brick will cost more than building your own wooden house or frame panels. The time spent on this will be more. Under the brick walls you need to build a foundation for deep embedding. Before this, the ground must be protected from the forces of winter swelling. Otherwise, the house will eventually shrink and the walls will crack. High spending on the construction of brick housing is justified in the event that the house is intended for year-round use.
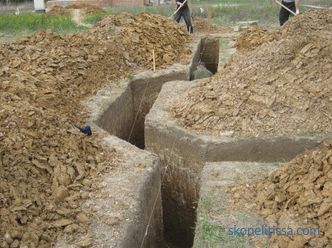
On our site you can familiarize yourself with the most popular projects of houses - two-storeyed, with an attic, a small squares (up to 100 sq. m.) - from construction companies represented at the exhibition "Low-rise Country".
Foam blocks
When cellular concrete appeared on the market, it was immediately used to build low-rise housing. And all because similar structures could well recommend themselves. The porous structure of the blocks provides good heat and sound insulation. In terms of performance, such characteristics are several times higher than those of a brick. If necessary, the blocks absorb the excess moisture from the air, and then give them away with increasing dryness of the climate. Indoors, thanks to this, the same comfortable microclimate is created as inside wooden houses, while the foam blocks are not subject to rot. Properly assembled, they do not shrink much and are not deformed by moisture.
Walls made of foam blocks do not burn in the fire, do not support the spread of flame. They do not form a high load on the foundation, so when building it you can save and not create a massive foundation. It is better to use a monolithic concrete slab as a foundation.
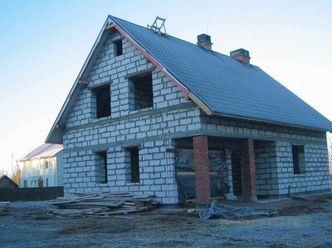
During operation, the strength of foam blocks only increases. Houses of them are built faster than brick buildings. Foam blocks can be drilled, sanded, sawn if necessary. Walls are easily made for laying pipes and wiring. The front side of the blocks has a flat surface, their facing will be performed solely for aesthetic reasons, you can plaster the walls with minimal preparation, which also allows you to save a lot.
The advantages of foam concrete are many, but it is worth paying attention to its disadvantages. Despite its high strength, foam block is a very fragile material. The wall of the house can be easily damaged with one sharp blow of great strength. The walls of a compact house, made of blocks made by cutting, must be carefully protected from direct exposure to moisture. Otherwise, cellular material will absorb it and swell. This will necessarily lead to cracks. The low weight of the blocks is both an advantage of the material and its disadvantage: the house is built quickly and easily, but the bearing capacity of the walls is half the size of the brick walls. This should be considered when calculating the design of the house with the attic.
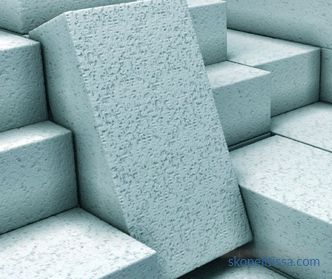
Tree
A six by eight meter house with an attic, built from tree will look very respectable. If you choose the right source material, you can easily abandon the internal and external decoration. And these are not the only advantages of this choice. Inside the wooden houses there is a unique microclimate. Wood is a hygroscopic material, it absorbs excess moisture, with its lack of gives them into the air. In contrast to foam blocks, wood perfectly allows water vapor to pass through, the walls folded of their wood “breathe,” so there is never a lack of oxygen inside the rooms. Besides, warming up a wooden house is easier. It fully warms up after a couple of hours after starting the heating system.
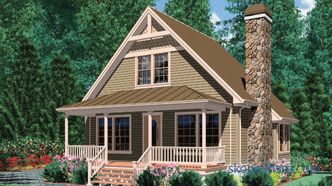
On our site you can find contacts of construction companies that offer the service of building turnkey country houses , and also construction of fences and fences. Directly to communicate with representatives, you can visit the exhibition of houses "Low-rise Country".
However, choosing a tree to build their own housing, its owner acquires increased fire risks. Even if you protect it with special impregnations, it is impossible to completely eliminate the possibility of fire. In addition, the wood is prone to decay, over time, wooden houses strongly sit down, the logs crack, insects often settle in them.
Prefab houses. What is a double volume frame?
Such a manor will be half the size of a brick house at a time, and you will have to do major repairs more often. In order to level the listed disadvantages, it is necessary for the construction of a house to acquire high-quality wood made from valuable tree species.To date, such a purchase can cost a pretty penny. The best material for the construction of a wooden house is glued laminated timber. But its cost is not much different from the cost of a brick. Therefore, if there is a desire to really save money, you will have to look at frame technologies.
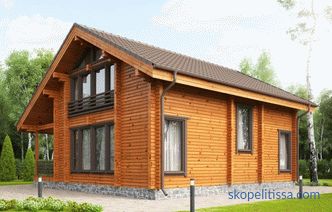
This could be interesting! In the article on the following link read about the features of the project at home 7 to 9 with an attic.
Frame panels
In terms of price-quality ratio, single-storey houses with an attic erected by frame technology are considered the most optimal. Today it is the most affordable option to build your own housing. A team of three-person craftsmen will build a house of the indicated size in just a month and a half. After the frame is assembled, it is sheathed with special panels, the structure of which is similar to a multilayer cake: the two sides - the front and the inside - are made of OSB, and a layer of insulation (expanded polystyrene) is laid between them. All three layers are glued together under high pressure. The result is a monolith that has high strength. The panel itself can easily withstand the weight of an SUV.
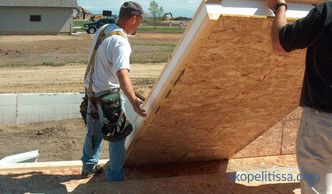
Since the frame house is not a monolithic structure, it can easily withstand crustal oscillations equal to 6 balam This explains why such housing construction technologies prevail in regions with high seismic activity. It is possible to build a frame house with an attic at any time of the year, in winter it is even more convenient and cheaper to do it. For buildings of this kind do not need a monolithic foundation, the frame can be erected on a tape basis. Due to the multi-layered and the presence of insulation inside the panels assembled house boasts a high heat capacity.
When choosing such a project at home, it is important to remember that he needs good ventilation. If not done, it will be very stuffy inside the rooms. In the factory, the panels themselves are treated with special tools that allow to increase fire safety. But the wooden frame can flare up like a match, so it is important to comply with all fire prevention rules.
The video tells about an I-beam frame house:
It may be interesting! In the article follow this link read about the design project of a country house: features and nuances in the choice of interior design.
The frame technology helps to build houses of any shape, round and symmetrical, square and with an attic. Any construction will be easy, durable, economical and easy to maintain. The money saved on the construction of a compact home can be spent on high-quality interior and exterior. Sometimes this choice becomes the only opportunity to make your own dreams come true.
Selection of materials for the construction of the roof
For the project of the house 6 na8 with attic, it is important to choose the right roofing material. As it can be used ondulin, decking, slate, metal tile and flexible tile. The first three types - economy class. The last two are business class. Ceramic and composite tiles can be attributed to the premium class. With their help, you can create a very respectable and expensive coating that can become a real decoration of a small house.
This could be interesting! In the article on the following link, read about the bath in the house or detached: the best option for a country house.
Variants of using the internal space
The layout of the house 6x8 m with an attic can be different. Most often, on the first floor, the owners make one compact bedroom for adults, a common living room, kitchen and toilet, on the second attic floor they place two bedrooms and one small hall between them.
If you have one child, you can choose the second option for planning and make the first floor a common place for spending time, make bedrooms on the second floor. Then the living room will be more spacious. It is advisable to provide one bed for relatives or friends left overnight. The following photo shows how this can all be organized in practice.
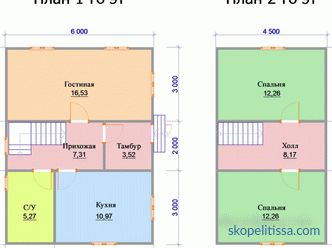
If the allocated budget allows, you can take as a basis a typical project of a house and already in place to negotiate with the builders on the construction of a balcony on the attic or a bay window in the living room. They will give a couple of extra square meters, which will then help to solve some problems with the planning of the internal space of the house. It is possible then, having saved up money, to attach a closed veranda or an open terrace to it, as well as a garage.
The video shows one of the options for how to organize the attic room under the nursery:
".
This may be interesting! In the article on the following link read about a transparent house - not only boldly, but also beautifully.
Summary of the topic
The house, measuring 6 by 8, belongs to the category of economical housing. building is chosen by people with average incomes. Such a project is best suited for owners of small land plots. There is a huge number of typical projects. rit functionality and move the bedroom to the first floor to the second. This increases the area for public spaces.
