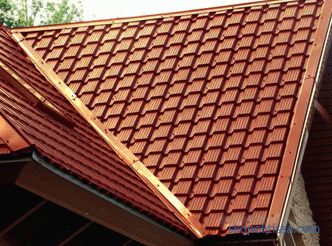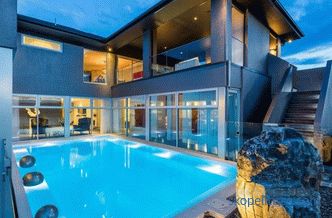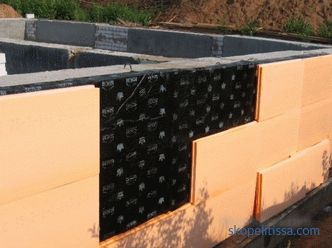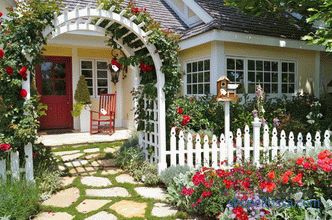Today we will talk about such a building structure as the roof over the terrace. Nowadays, in private house-building, terraces and open-air verandahs are often introduced into house designs. The approach to the construction of the roof of this extension must meet certain requirements that relate to the house itself. Here are a few options, so let's look at each. If you can understand the difference between the types of roofing structures of terraces, it will be easy for you to control its construction.
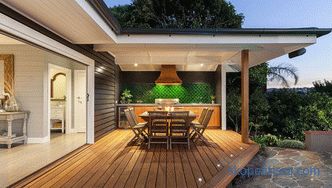
What is a terrace
This is an extension to the main house open or closed which is covered with its own roof. Since the room is attached to the main building, respectively, and the roof will be adjacent or to the roof structure of the house, or to the wall of the latter. So, the joint in this case is the most vulnerable point. Builders pay special attention to it in terms of tightness.
Terrace roof
It is necessary to indicate that there are no special structures that cover the terraces. Here standard models are used, but more often: single-slope (single or common with the roof of the main house), double-slope (single or common), hip.
Of course, it is possible to approach the construction of a structure from a more complex side, by choosing, for example, a multi-tip or multi-level option. But such extensions are rare, and they are erected near houses with the same roofs. That is, to maintain a single architectural content.
We will be interested in simpler roofs in this article.
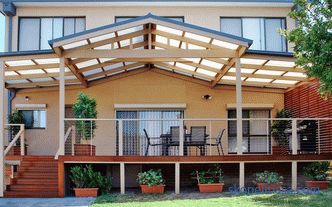
Odnoskatny
Here are two options :
-
separate ;
-
shared with the main house .
Option number 1
It is used if the extension will be used only in summer time. That is, the roof is going without insulation. Although the insulation is not very difficult. But it so happened that this type of roofing structure is going in a cold version.
The main task of the producer is to correctly mount the rafter legs to the wall of the main house. It must be reliable and durable. Here are several ways:
-
Use special U-shaped brackets , which are installed upside down against the wall. It is in the groove of the bracket insert (sink) end of the rafter leg, which is also attached with screws. They are screwed on the side. Themselves the brackets, first, set on the same horizontal level. Secondly, attached to the wall with anchors.
On our website you can read the most popular projects of "small forms" for a private house: arbors, extensions, garages - from construction companies represented at the exhibition "Low-Rise Country".
-
Use a supporting beam with a thickness of at least 50 mm , which is attached to the wall with anchors. It is laid on her truss legs. Between the elements (beam and legs) are fastened with steel corners on the screws.
-
In the wall there are grooves for the dimensions of the rafters and a depth within 10-15 cm. The ends of the rafter legs are inserted into these grooves and inserted. Mounting can not do.
-
Sometimes an extension is made with a full-fledged building , that is, from four walls. To create the angle of inclination, the wall of the terrace erected near the wall of the main house is constructed above the opposite wall. Mauerlat is first mounted on both supporting structures, and the rafters are already installed on it, and fastened to it. You can not raise the wall of the veranda near the house high. Only for this it is necessary to make truss trusses in the form of triangles, thereby forming a slope. They are installed on the walls of the extension.
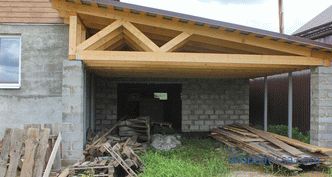
Option number 2
This is a house with a veranda under one roof. It should be noted that such a roofing structure can be assembled on the erected house, in the project of which there is a terrace, or if a veranda is attached to the old building. But purely technologically everything will depend on which side it is attached to. That is, it can be a continuation of the house, and can become part of the side (side length).
So this roofing structure is used only if one of the roof slopes of the main house becomes an extension roof. Therefore, the general house truss system is built taking into account the dimensions of the terrace. In this case, increase the length of the truss legs, but put their upper ends on the ridge of the roof of the house.
At the same time, as practice shows, the length of the rafters is quite large, therefore, supports are installed at their feet, increasing the reliability of the structure. To make you understand what is at stake, see the photo below. It clearly shows how the common roof is constructed.
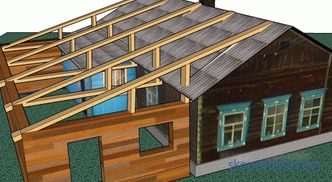
It should be noted that the overall structure is not a simple structure in terms of reliability. Therefore, it must be well calculated, given the current load. This mainly concerns the cross section of truss legs and the step of their installation.
Dvuskatnaya
The roof of the terrace to the house in two slopes is not an easy construction due to its constructive filling. Here, as in the previous case, two versions: a separate roof and a common one with the house.
On our website you can find contacts of construction companies that offer the installation of extensions to existing homes. Directly to communicate with representatives, you can visit the exhibition of houses "Low-rise Country".
Option # 1
The roof assembly of the veranda of this type is assembled using a full-fledged technology for the construction of dual-slope roof structures. That is, form the ridge: laying the beam, under which set support struts. If the annex is small, then often at the end of the ridge, which rests against the wall of the main house, do not establish support. It is attached by any means to the wall of the main building. It can be a groove, a bracket, and so on. Be sure to form a power plate, install a truss system in two slopes.
For example, in the photo below you can clearly see how a terrace with a gable roof without a ceiling with a skirt and a power plate was attached to a wooden house of an open type.
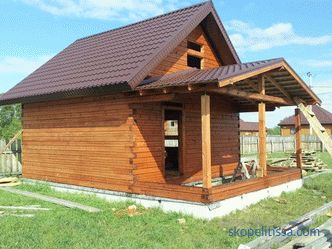
Option No. 2
This structure is complex in its construction. In fact, this is the roof of the house, which is extended to the length (or width) of the extension. Typically, such roofs are used only if there is a need to cover an open terrace.
If a closed type veranda covered with a common roof with a building is laid in a house project, this is no longer considered an extension. This is part of a common building, the construction of which is carried out according to the general rules for the construction of buildings.
Open type extensions are rarely covered with a common roof. The construction process itself is too complex, requiring a large amount of building material, which is why the construction budget increases. But such projects are found, for example, as in the photo below.
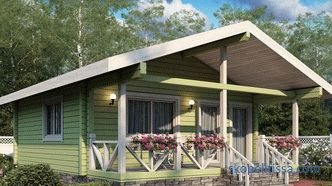
Other types
I want to show that the roof is on The terrace to the house is not only single and double slope models. If you set a goal, then you can, in principle, build any configuration. For example, the photo below shows an interesting version of the hip roof of a house, the eaves of which are extended beyond the wall, forming at the same time a roofing structure for an open veranda.
Here it is necessary to indicate that there is no extension as such in this project. Just the roof forms a space that can be used for personal needs. Please note that the roofing structure extended outside the house rests on the pillars. This is the right decision of the designers, ensuring the reliability of the roof as a whole.
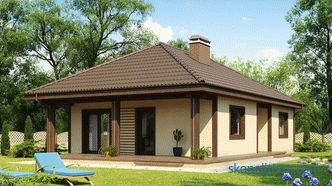
It might be interesting! In the article follow this link read about the foundation for the terrace to the house.
In the next photo there is a project of a house with an open terrace covered with a half-gumned roof. Notice how she clearly emphasizes the continuation of the roof of the house.
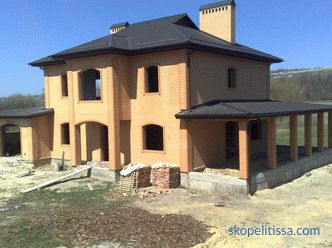
And one more original variant is clearly written into the architecture of the building. Everything is thought out to the smallest detail, and the terrace itself, built in the form of an arbor, looks great against the background of the house.
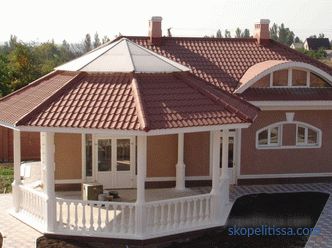
Construction nuances
If the option to cover the terrace roofs with one house is selected , there are practically no problems with the hermetic structure. The main thing is to competently carry out the entire installation process from installing a power plate to covering with roofing material.
If the roof of the veranda is a structure separate from the roof of the house, then there is a line adjoining the wall in the construction. And this place is very vulnerable in terms of leakage. Therefore, this joint has to be sealed or closed. More often two processes are carried out at once for reliability. What they do:
-
Close the junction with bitumen mastic with the laying of the rolled bituminous material by stepping onto the wall of the house and onto the roof of the extension.
-
Mount the sponge - this is an element from a galvanized sheet in the form of a corner, painted in the color of the roofing material. With one shelf it is fastened to the wall with screws on plastic dowels, second to the roof with roofing screws.
And at the end we offer to watch the video of how the roof of the terraced annex building is erected in one of the proposed options:
Examples of transparent polycarbonate roofs - in the following video:
It may be interesting! In the article on the following link read about the transparent house - not only bold but also a beautiful project.
Conclusion on the topic
It is easy to attach the roof to the veranda, if the simple option is chosen. With the small size of the structure itself, it takes one day. But, as practice shows, it is necessary to approach the construction from the standpoint of the basic laws of construction, where the dimensional parameters of all elements of the roofing structure are taken into account. Therefore, even a small structure requires an exact calculation.
