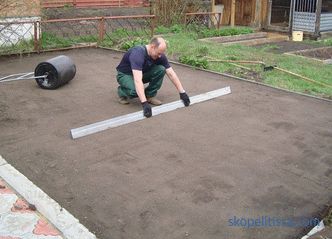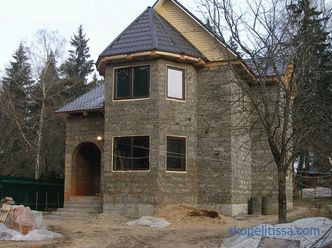If 10-15 years ago individual residential buildings were two or even three-storeyed, and the owners vied with each other to admire the profitability and correctness of the decision, now more and more families agree when planning a building floor will be enough. Why does this happen, and in what cases is the second and third floors really necessary?
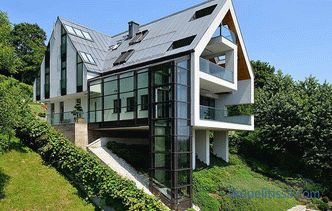
Advantages and disadvantages of single-storey houses
Leading architects who have commissioned dozens of individual houses claim that the advantages of single-storey buildings over two-storey buildings are obvious.
The following are distinguished from the advantages:
-
smaller wall surface (savings on building materials and heating costs later);
-
a large area of the attic in a one-story house allows you to equip a workshop or warehouse there;
-
walls of a one-story house can be done laying in one brick (saves money and construction time, and technical standards allow it).
-
ease of operation (repairs, furniture delivery);
-
cost reduction for construction as a whole by 40% (with the same area of a one-story house).
Most experts agree that families build two floors where they could build one, because they cannot properly allocate space and organize life. As a result, the price tag for construction rises, the usable area is stolen by a staircase and the necessary space around it, and on the first floor there are a couple of technical rooms (furnace, storage room or sauna) that could be safely built separately in the courtyard.
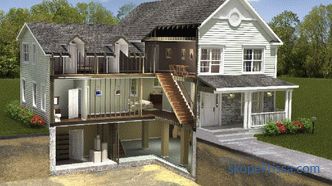
Note! A family with three children can easily stay in a properly designed one-story house with an area of up to 100-120 m2.
Among the drawbacks is a large area of the roof and foundation; if the house is more than 150-200 m2 - this creates difficulties in the planning and zoning of the territory, often requires a complex shape of the roof. Also, a single-story house may take up more than half of the land on which it stands.
| An example from Anna’s life: We were faced with another drawback of a one-story house - the need to do "warm floors "on a larger surface. On the second floor, we would not have laid it. There he is not so cold. |
Two and three-story houses: advantages and disadvantages
Among the disadvantages of two-level houses, experts note:
-
Walls of a house with more than one floor need masonry as at least in one and a half brick . This makes construction more expensive and steals lead time.
-
A two- and three-story house requires a good sound-proof floor between levels. This will require a monolithic reinforced concrete slab of the same area as the foundation. But at the cost of the execution of works with overlapping of this type is much higher than just making the foundation.
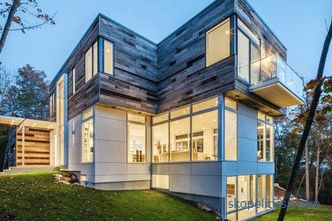
On our website you can find contacts of construction companies that offer the service of designing houses, selling ready-made and building turnkey country houses. Directly to communicate with representatives, you can visit the exhibition of houses "Low-rise Country".
-
As a rule, in such houses at the second level there is a second sanitary room , which means the need for appropriate communications and additional costs.
Obviously about the choice between a one- and two-story house, see the video:
Stairs in a house with two or more floors is a separate big problem:
-
high-quality, flat, it can “pull” up to 20% of the total cost of construction of one floor;
-
it is not convenient for everyone to use it - young children and elderly people often because of carelessness fall from them, get injured ;
-
the presence of a flight of stairs steals a place both on the first and second floor, and the room where it is located is It automatically turns into an additional hall - the usable area is getting smaller .
It is important ! Having a staircase in the house steals up to 15 m2 of usable space.
There are also useful sides to multi-level residential buildings.Such houses can be easily placed in 1/6 of a small plot of land for 6 acres, there will be a place for landscape design and some local areas.
Two-story houses are well suited for large families with children - each has their own room. Many are still at the planning stage in the project lay a balcony, leaving the attic or second floor. Such a decision will seem to the owners to be correct even 10 years after their arrival, if a beautiful view opens from the place of its location.
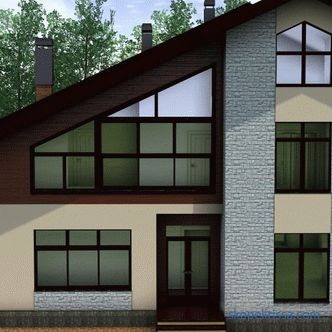
| An example from Nikolai’s life: We knew beforehand that we wanted a two-story house - with an attic, a balcony and a beautiful staircase. I never regretted it with my wife. After the children had matured and moved out, we had a study and something like a greenhouse. So do not be afraid of space. Square meters are never superfluous. |
On our website you can familiarize yourself with the most popular projects of wooden two-story houses made of rounded logs - from construction companies represented at the exhibition " Low-rise Country. "
So how many floors
definitely need to build 2 floors with an attic or without it, you need in the following cases:
-
you need a house more 200 square meters ;
-
the area of land allocated for construction is (or less) 6-8 hundredths of hectares ;
-
the family has the necessary means to order a good ladder and call special equipment for floors.
Limit one floor is in such cases:
-
the land plot is 8 or more acres ;
-
there is no possibility of fitting the heavy machinery to install the reinforced concrete floor slabs;
-
limited budget construction;
-
with a competent layout all the necessary rooms and living rooms harmoniously arranged on the same level.
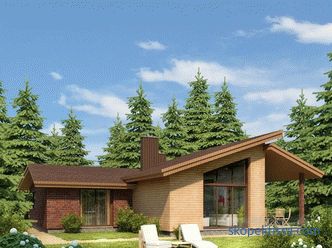
Note! An architectural ensemble is easier to create on a towering house than on a flat one.
The result - building a house on two floors will be more expensive than the same one-story area because of the need for such elements:
-
another bathroom ;
-
stairs ;
-
floors .
It might be interesting! In the article on the following link read about two-story cottages - pros, cons, examples of projects.
A few more recommendations on which number of floors it is best to build a house: 1 or 2 and for what reasons are given in this video:
Conclusion
Therefore, before deciding on the number of floors in a future home, the family needs to independently (or with the assistance of an experienced specialist) determine which technical premises and how many living rooms will be needed. Then try to place them on the estimated area of a one-story house. If square meters allow you to realize your plans, you definitely need to stop there, save time, nerves and money.
Rate this article, we tried for you
