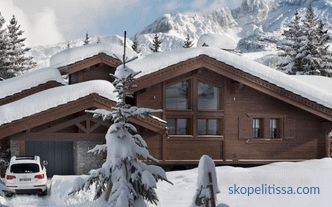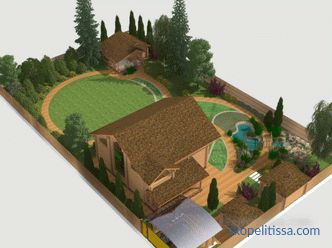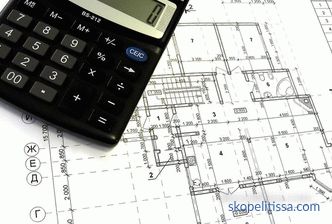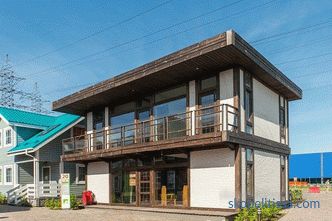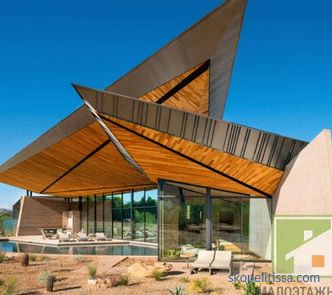It has become customary that single-pitch roofs can only be seen on buildings of secondary importance. Usually they are used for commercial, industrial buildings or garages, baths, greenhouses. Recently, however, experts and customers have begun to pay more attention to the projects of houses with a single-sided roof. And this has its justification - such buildings look modern, which attracts the attention of many. In our article we will tell you about the features and how to build houses with a lean-to roof, projects, photo layouts will also be given for example.
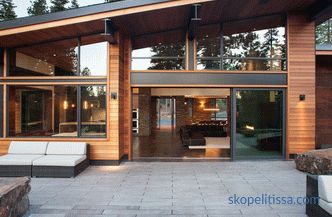
The first thing customers pay attention to is that this type of roof will reduce construction costs, make the house stylish. Using various roofing materials, slopes and directions of the slopes - you can choose a unique and affordable housing.
The advantages and disadvantages of a lean-to roof
Possessing a rather attractive view, a one-story house with a lean-to roof or several floors has certain advantages. The advantages of such eaves are:
-
significant material savings , both for roof structures and for the coating itself;
-
the ability to use less expensive roofing material (taking into account the angle of inclination), because it is almost invisible;
-
simple installation without involving lifting equipment.
All this greatly influences the final total cost of the house. Also, the pluses include:
-
good wind resistance (low windage), this is especially true for regions with winds that often blow in one direction;
-
look great on large buildings, there are no restrictions on the size of the house;
-
the ability to use the attic space under the attic ;
-
if necessary, it is easy and convenient to carry out repair work ;
-
ready space for solar panels (if there is a need to install them);
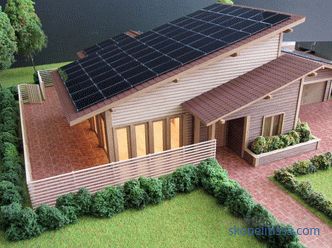
Another important point - quite a good gathering of precipitation, which is provided by the design of the ramp.
However, such constructions are not complete without flaws. But they are much smaller:
-
special accuracy in calculating overlap parameters is needed to effectively cope with heavy snow load;
-
strengthening of heat and waterproofing inclined planes;
-
water flows to one side , therefore the drainage system is complicated;
-
to improve the appearance, an additional emphasis should be placed on the quality of the material and the facade finish.
Although houses with a lean-to roof do not always attract the approval of specialists, these are quite beautiful, original, and comfortable dwellings. The main thing, when choosing such projects, will make sure that all the necessary design rules and construction technologies have been observed, taking into account these climatic conditions.
Features of the design of a shed roof - what you need to know
Surfaces with a single slope must be calculated from the calculation of their installation on the bearing walls. There are two choices of eaves:
-
Identical walls.
-
One higher than the other.
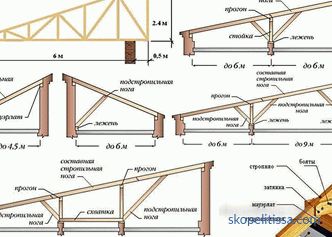
In the first case, the high inclination was not initially provided for. This option incurs additional costs when creating high ramps. The second concept is used more often. Here at once at design the certain corner of a roof is set.
Incline is the main issue for single-sided surfaces. Extreme parameters are slopes of 5 ° -60 °. The optimum ranges from 10 ° -30 °. When choosing the angle, one should consider several important factors affecting the reliability of the structure :
-
estimated amount of precipitation;
-
presence wind;
-
roof covering material.
If this region implies a large amount of precipitation (especially snow) - the slope should not be below 40 °. Modern materials allow you to make the slope as steep as possible.
For places prone to frequent, strong winds, large slopes are not recommended. It is better to use slopes with a small angle, additionally equipping them with curbs. This will reduce the sail area, the influence of the gust force.
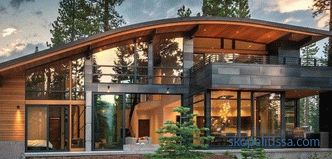
One-story house with lean-to the roof, as well as two-story buildings, requires the correct choice of the outer lining of the roof. The design features, weather conditions, suitable material should be taken into account.
On our website you can familiarize yourself with the most popular projects of houses from construction companies represented at the exhibition "Low-Rise Country".
The materials used in the construction for the roof of the house
The leading place in the construction of the foundation of the roof is timber, sawn softwood. This choice is due to the high resistance to negative effects (mold rot), durability, flexibility. It is important that the indicator of its moisture percentage be in the range of 20-22 units.
The coating material is selected taking into account the magnitude of degrees of inclination:
-
roofing material - 5 ° -7 °;
-
profiled - to 10 °;
-
metal tile - 25 ° -35 °;
-
slate - 20 ° -30 °;
-
folded roof - 18 ° -28 °.
Care for a flat roof
The operation of such roofs requires timely, proper care:
-
Clearing snow after heavy snowfall, spring during thawing.
-
Periodic control, elimination of malfunctions (breakdowns, various defects) of structural elements of the eaves.
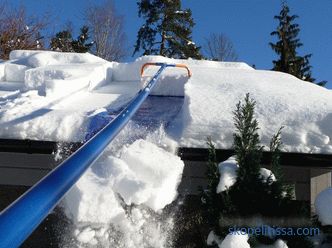
Wire-frame houses
A single-shed roof-frame house is an object constructed using a frame and wood panels. Usually the frame is made using metal guides or hardwood. Solid wood keeps its shape and has additional advantages:
-
resistant to shrinking;
-
hardly unscrews;
-
does not dry out.
Due to which it is well tolerated by dynamic load, making the walls strong.
The foundation for a one-story house is often made pile. If you plan a two-story house with a single-pitch roof, it is better to use a strip or slab base. In any case, this is not a guide to action, as there must be taken into account many factors and the final answer will be given only by specialists, after conducting the test drilling.
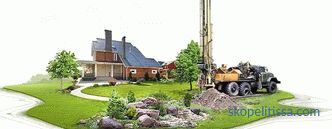
On our website you can find contacts of construction companies who offer house building service. Directly to communicate with representatives, you can visit the exhibition of houses "Low-rise Country".
Walls are installed using 2 technologies:
-
Frame-shield.
-
Frame-panel.
For the first, they use shields (multi-layered, integrated SIP panels) installed in just a couple of days. They consist of:
-
internal, external skinings;
-
insulation;
-
different types of insulation (hydro, paro).
Shields are made according to a detailed design, the desired size in the factory. The whole construction process, together with the design takes about a week.
The second option involves the construction of individual components:
-
timber;
-
lining;
-
insulation;
-
insulation;
-
interior finish.
Everything is installed on the frame, according to a predetermined sequence. It turns out a good-quality structure, which is not inferior to the house from a bar with a single-sided roof.
Finnish house with a lean-to roof
A distinctive feature of Finnish houses in the first place is the brevity and simplicity of the structures. Usually houses have a rectangular shape. The long, high south side is equipped with large windows. A veranda or terrace is attached to the front, which can be covered with a separate flat roof.
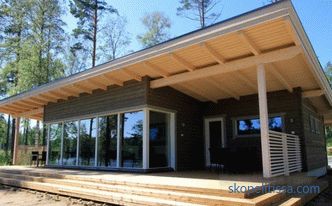
Wooden houses with a lean-to roof, built in the Finnish style have a small weight. You can build them on any foundation. Basically, construction is carried out from prefabricated house-sets made according to the technologies:
-
modularly modular - the blocks are assembled directly at the factory; - prefabricated exterior walls with rough finish inside;
-
pre-cut frame parts (pre-cut kit), separately prepared cladding panels (plates, insulation) are not collapsible.
Front finish - 90% wood.
Projects of residential buildings with a lean-to roof
What can be houses with a lean-to roof? Projects, photos are offered very different, everyone will find for himself a "middle ground" - both for permanent and seasonal living.
A small country house
A small 6-by-6 house with a lean-to roof, suitable for a permanent residence of a family of 2-3 people. It can also be used as a country house - it is fashionable to change the layout without much effort.
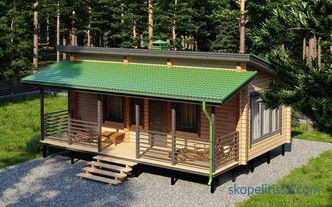
It might be interesting! In the article follow this link read about grounding in a private house.
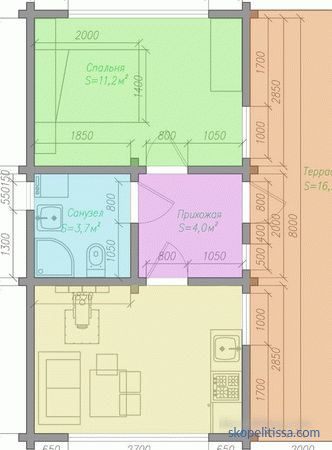
House with spacious attic and garage
Budget project. Two-storeyed version, where the lower area is given under two garages. Due to the roof structure, the residential part is located on the higher side. Low space is intended for storerooms, staircase cabinets, bathroom. Due to this, the total volume is reduced, which affects the decrease in the price for heating. The project is well suited as a country house.
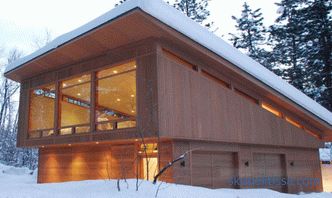
One-story house with panoramic windows
This type of construction allows give your home an original and at the same time simple look. In this project, the height of the roof is important. Due to it, an additional attic space is created. Possibility to make an additional shed above the entrance.
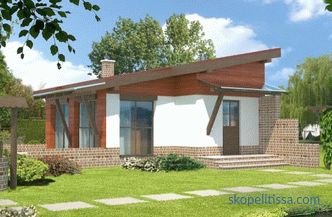
Spacious house with a terrace
Original building using roofs of different levels . A fairly spacious house with a large glass area, which allows you to fully fill the room with sunlight. To create shade, the roof is made with large overhangs, which partially cover the terrace. Suitable for year-round living, using as a country cottage.
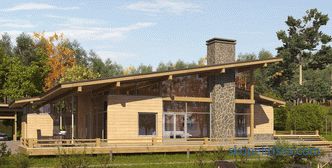
For an overview of several more single-shed roof houses projects, see the following video:
It might be interesting! In the article at the following link, read about solar panels for the home.
Conclusion
Coming from the northern and central countries of Europe, the fashion on houses with a single roof, are gaining increasing popularity among the people of Russia. Given all the necessary recommendations in the design, construction and operation, will serve for many years. And the ability to acquire ready-made or create their own special or special projects will help diversify the perception of the appearance of the home.
