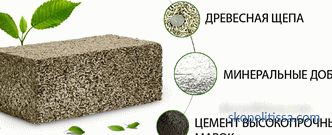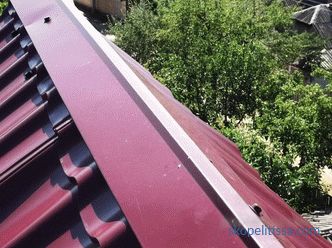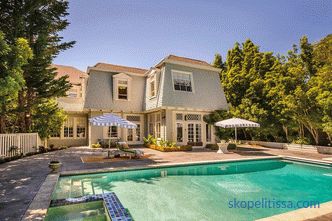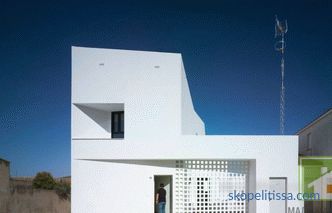Frame-panel houses in our country are a serious competitor to traditional stone buildings. Interestingly, the demand for such construction increased when, in the hot summer of 2010, forest fires went through a number of Russian regions and destroyed entire villages. It was the prefabricated frame-panel houses that allowed the authorities to quickly restore the villages for the people and not leave them homeless. These facilities have a number of advantages, because this technology allows you to quickly and at a reasonable price get a cozy and multifunctional home for your family.
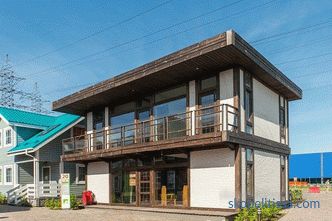
The frame-panel house of the modern layout
Features of the frame-panel houses
Houses built on the frame panel technology, have sufficient structural strength and high energy-saving characteristics. The availability of building materials and the relative ease of construction allows this technology to be widely used in the construction of private houses, cottage villages, recreation centers or mini-hotels. In such houses you can live in different climatic conditions with a temperature range from -50 ° C to +50 ° C and seismic activity of 6-9 points.
All structural elements of a house are made of natural environmentally friendly raw materials — wood and cement — and the insulation is made of gabbro-basalt rocks, which over time do not follow, compacted, “slip”, do not get wet. Neither the mouse nor the cockroaches like this heater - they do not live in it.
Among the main advantages of houses of this type is that the production of structures is carried out using dry lumber in the factory, and ready-made walls, floor slabs, pediments, elements of the truss system are sent to the construction site.
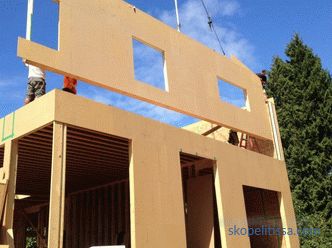
The erection of the walls of a frame-panel house, in essence, resembles the construction of the designer
Installation time
Factory assembly provides high installation speed and significantly reduces the risk of errors at the construction site. In the production of the same lumber is treated with an antiseptic to protect the wood from bacteria and pests.
Since the panel is very light compared to a bar or brick, it is quite possible to get along with a shallow foundation foundation for such a house. It is no coincidence that such houses are called prefabricated. On the skeleton of lumber erected panels, inside which are placed insulation. Thus, a two-storey house of 120 m2 is mounted for 5-7 days. All these factors significantly affect the price of the issue, making such construction affordable.
Due to its lightness, the house practically does not shrink, which means that you can start the finishing works immediately after construction. And the smooth surface of the slab in the siding of the structures makes it possible to avoid laborious work on leveling the walls, floors and ceilings inside the house. Finishing can be done with any kind of materials The owners have the opportunity to choose the original solutions for the arrangement of the interior and exterior facade.
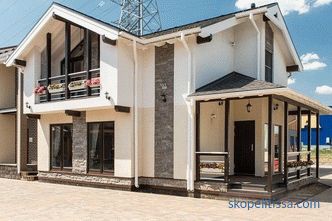
The project of the Carinthia frame-panel house
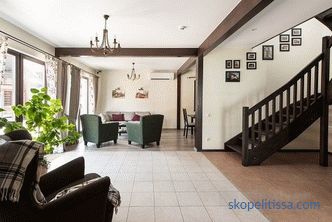
Modern interior - a lot of light and free space
What is the savings - value for money
There will be savings when using the house. The results of the TAMAK companies, specializing in the construction of frame-panel houses, the tests demonstrate good heat-saving characteristics of the frame-panel house and significant economic benefits. Thus, gas consumption in one month for heating a frame-panel house was 360 m³, stone - 900 m³, that is, 2.5 times more. Because the density of the wall of such a house is 15 cm for heat-saving qualities is 60 cm from a solid timber or 1.5 meters from a brick.
Obviously about the technology of panel-frame houses, see the video:
TAMAK Specialists the key advantage of this technology called the ratio of price and quality. Such houses are designed for permanent residence - they are warm and comfortable in winter and summer. The company's experience is confirmed by more than 1 million square meters of prefabricated panel houses in regions with different climatic and seismic conditions: from Krasnodar Krai to Murmansk, from Kaliningrad to Khanty-Mansiysk, as well as in Switzerland, Germany, France, Iran, Turkey, in the CIS countries . Estimated life of such a house is 75 years.
Rate this article, we tried for you
