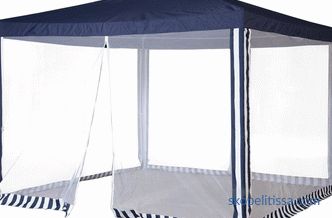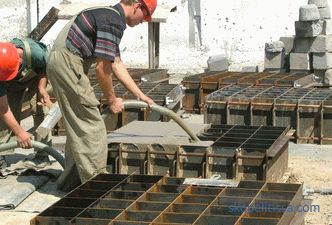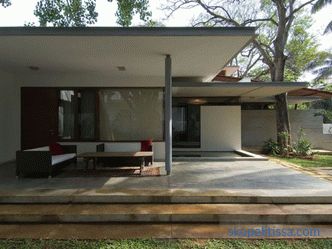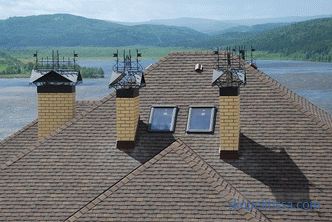Considering the various roofing options for their home, many owners stop on a sloping roof. This article offers information about the features, pros and cons of the structure, as well as about the different types of sloping roofs. After reviewing the proposed material, you will get an idea about the calculation of the roofing system, installation technology and the reasons for the economy of such systems.
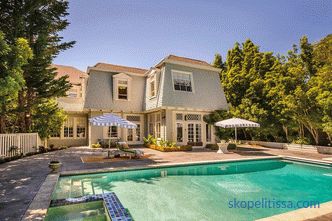
Broken roof: features of the device
The tendency of modern construction is the desire to increase home functionality without losing visual appeal. A broken structure fully meets these needs: it not only transforms the appearance of the building, but also allows you to efficiently use the roofing space. For this reason, despite the complexity of the building, broken roofs are increasingly decorated with country cottages.
A broken roof is derived from the usual dual-slope roof. Unlike the latter, each slope of a broken structure has a bend line, on which a change in the angle of inclination takes place. Thanks to this detail, the number of slopes doubles, and the gable (lateral vertical surface between slopes, usually having a triangular shape) becomes pentagonal. Such a change is reflected in the truss system of a sloping roof. It becomes more complex, lower and upper rafters appear, and the roof is characterized by the following parameters:
-
Lower rafters . Set a steeper angle, not less than 60 °.
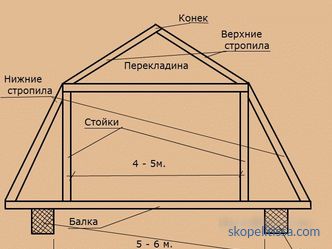
-
Upper rafters . For them, an angle of about 30 ° is chosen.
-
The location of the slopes . The support of the slopes can be the walls of the building or floor beams, continued beyond the walls.
All these changes are needed to make the attic area maximum. The resulting space is usually used for the equipment of the attic, which is why such a structure was called the mansard roof. A house with a sloping roof and a veranda, which is widespread in private housing construction, is considered the most convenient for living; the roof in such buildings is supplied with the following additional elements:
-
Windows . Energy-saving windows with a safe glass unit (with internal laminated glass triplex) are relevant.
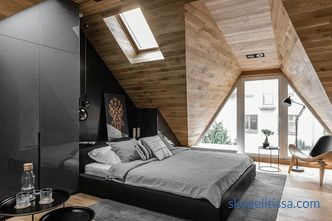
-
Balcony or terrace . A good way to increase the level of comfort and useful space of the attic. The decision to acquire this spectacular detail will require more complex designs and additional strength calculations.
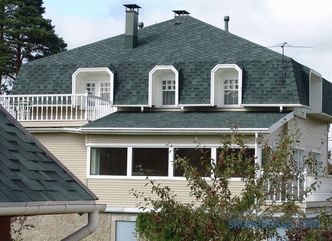
-
Bay window . The original architectural solution that adorns the building and also expands the living space. Usually the bay window tends to glaze to the maximum to increase the natural lighting of the attic.
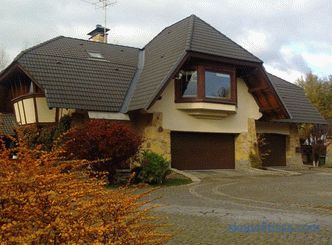
-
Cuckoo . This item received its name due to its similarity with the famous wall clock. The cuckoo has a mating, separate, truss system. The shape of a single and gable design, as well as hip and arched; the latter can be found on houses in the style of the Alpine chalet.
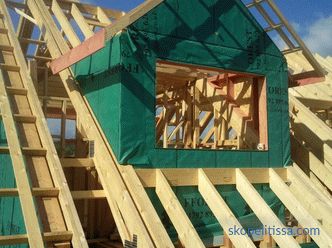
Broken roof: advantages and disadvantages
Before to make a choice in favor of this roof, it is worth getting acquainted with its pluses and minuses. The advantages are the following qualities:
-
you get additional dwelling , which is especially valuable for small areas where you have to save every meter of territory.
-
you get a room of a convenient form , in which (unlike a gable roof), overall furniture is easily accommodated. If desired, additional hidden cabinets can be placed in dead zones (between the slopes and walls).
-
Attic costs less than building a full-fledged second floor or extending the perimeter of a dwelling.
-
Properly designed attic reduces heat loss , which means energy savings.
-
The shape of the private house with a sloping roof wins compared to the classic gable roof.
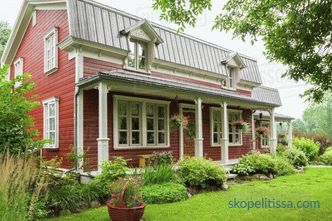
The following facts belong to the negative sides of a broken roof:
-
Finance . A broken roof will cost a greater amount than a gable, as it will take more wood and materials for the roofing pie.
-
Use Restrictions . Such a roof is not the best solution for regions with snowy winters. Snow on sloping windows prevents sunlight from entering the attic.If the roof is designed with errors, the snow is clogged under the ridge or on the line of break of the slopes, and accumulates inside.
-
The importance of ventilation . The lack of ventilation leads to the accumulation of condensate in the heat insulation layer and accelerated wear of the truss system.
6 types of broken mansard roofs
In a country house building, several types of broken systems are used to decorate the attic, including:
-
Odnoskatnaya . It has the form of an inclined plane, based on walls of different height. To realize such a roof, you will need the simplest roof system, although in residential buildings you will not see it often. Outwardly, such a house looks outside the box, a panoramic window is often settled in the larger (high) wall of the attic floor.
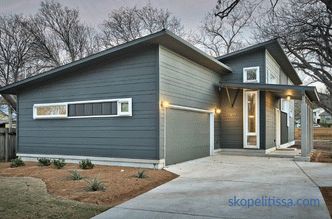
-
Gable . Classics of private construction, characteristic of rectangular buildings. It has many solutions for vertical gables and a different arrangement of the ridge. The ridge can be placed above the middle of the building (symmetrical design) or offset from the center (then the roof has an asymmetrical appearance). Due to the slope of the slopes, the space under the roof is used irrationally: it is impossible to arrange high ceilings, and much of the area is lost in dead zones. Raise the ceiling can only increase the angle of the slopes and the height of the ridge; but such a solution is unsafe in regions with strong winds.
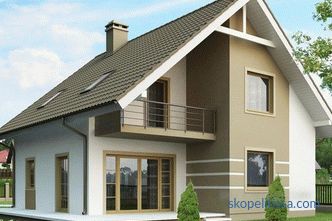
-
The variety mansard roof gable - one-and-a-half floor . The walls rise to a predetermined level; a roof construction with two ramps is installed on them. The building was named "one and a half floors".
-
Polyline . Each ramp consists of two parts with a change in slope. Projects of houses with a sloping roof can significantly expand the usable area (attic space is less than the ground floor area by about 15%).
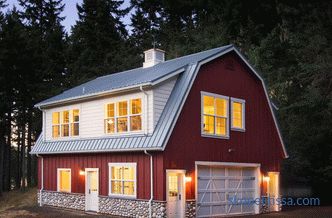
-
Trekking . Asymmetric construction, which can be found on the attached buildings. The place of the pediment is occupied by the third broken slope.
-
Four Pitch (hip). Place gables occupy broken slopes. Technically, this is the most complex structure that needs an exact calculation. The advantage is the resistance to wind and snow load, external attractiveness and minimum load on the foundation. Disadvantages: reduced usable area (often, it is possible to straighten up to its full height only in the center of the attic), increased costs for organizing the roofing pie.
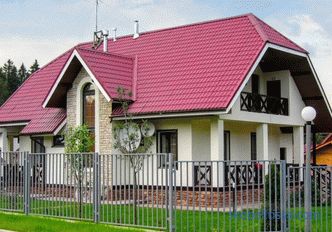
On our site you can find the contacts of construction companies, who offer roof repair service. You can directly communicate with representatives by visiting the low-rise country exhibition.
Attic under a sloping roof: profitable or not
At first glance, building an attic floor under a sloping roof is a profitable venture because you can save on building walls and at the same time get additional space. This statement is true by half; the savings will be spent on other components, which include:
-
Trussing . To build a sloping roof of boards and other sawn timber, it is necessary to estimate the cost of the structure. The final cost estimate will be influenced by the type of construction you choose and local prices for lumber. The best choice would be sawn timber from coniferous trees with a humidity of 18-22%.
-
Components of the roofing pie . If you are planning a residential attic, on insulation, hydro- and vapor barrier to save will not work. To maintain the proper temperature in the room, a decent warming layer will be required (SNiP norms for the European part of Russia provide for a layer of mineral wool from 20 cm).
About the house with an attic and a balcony in the following video:
-
Windows . Two types of window packages are used - vertical and in the plane of the roof. Sloped windows are more expensive than windows in a house one and a half to two times; they are supplied with a reinforced frame of a swivel type and glass capable of withstanding snow cover. Their installation is also more expensive, since it is necessary to ensure the tightness of the openings and think about the snow guard over each window. Dormer windows will require a separate truss system, complicating roof topography and making installation more expensive.
-
Choice of roofing . Popular materials on a metal basis (metal tile or professional sheet) - not the best choice for arranging such a design.The roof, covered with metal, is characterized by high thermal conductivity and a strong drum effect in rainy weather. These features will force you to use additional heat and sound insulation, which is quite expected, will lead to additional expenses.
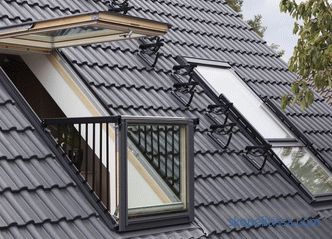
It may seem that the construction of a broken mansard roof is not as cheap as it was at first. However, real savings still exist and are as follows:
-
Savings on the foundation . Since the attic floor is easier to complete, the foundation is laid less powerful than for a two-story house. Since the cost of the foundation can be up to 25-30% of the cost of construction, then the gain will be noticeable.
-
Savings on roofing materials . Buying more expensive roofing, you can save on the filling of the roofing pie; True, this will have to calculate more than one option.
-
Postponed construction . Often for a truss system acquire high-moisture lumber. If the roof is assembled immediately, the moisture will begin to soak into the insulating layer, which is not dangerous for a well-assembled cake, but will cause problems for the roof, which is made with violations. Deferred commissioning will allow the wood to dry properly, reducing the number of problems in the future.
About skylights in the following video:
That might be interesting! In the article on the following link read about the calculation of the angle of inclination of the roof for the attic and mansard roof.
Nuances of the attic roof calculation
The roof calculation solves several problems:
-
The calculation of the roof system during construction . Especially important in the presence of additional details - windows, balcony, access to the roof, terraces. Such parts increase the load on the rafters, and the design needs to be adjusted.
-
Calculation of the truss system for the reconstruction of . Alteration of non-residential attic in the attic is limited by the size of the existing building. For all bearing elements, a competent calculation of their section will be required.
-
Calculation of construction materials . To prevent the construction of the roof from being inhibited due to a sudden shortage of timber, metal tiles or self-tapping screws, the required amount of materials is pre-calculated.
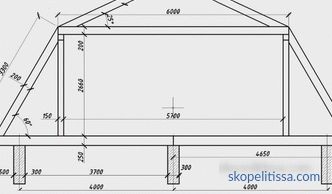
The procedure for calculating a broken roof is as follows:
-
Calculate the area of the future roof . The linear dimensions of each slope are measured; the area is determined (by multiplying the length and width). The total number is the sum of the areas of all skates.
-
Calculated the required amount of roofing material .
-
Calculated bearing capacity . For this, the average snow and wind load is determined, which the structure can receive during the season.
The online calculator offers a calculation of the roof truss system. As a rule, it allows to calculate the slopes of the slopes, the parameters of the batten, the permissible load and the right amount of roofing material. The result is based on the following parameters:
-
Laying width (the projection of the inclined slope on the base) of each element.
-
Lift height (the distance from the top of the ramp to the bottom of the roof) of each ramp.
-
The length of the base and the overhangs .
-
Roofing material (weight is taken into account).
About the calculation of the hip roof with a bay window in the following video:
The online calculator allows you to get an approximate value and becomes almost useless if the roof has more complex geometry and additional details (hatches, windows). It is practically impossible to make a proper design calculation on your own and not to avoid mistakes, despite numerous assurances to the contrary, scattered around construction sites.
It may be interesting! In the article on the following link read about the construction of a mansard roof.
Only a person with engineering education and work skills is able to create an accurate drawing with a detailed description of all nodes and connections, but not everyone has a friend who can be trusted with such a responsible task. The most practical solution is an appeal to a specialized construction organization that offers many additional benefits:
-
Specialists of the company will calculate the roof of any complexity and carry out the turnkey installation.
-
The customer is provided with detailed technical information about the advantages and disadvantages of various types of roofing.
-
When calculating not only the main ones (as in the online calculator), but also additional parameters will be taken into account: waterproofing and insulation weight, windows , the weight of the equipment to be installed on the roof.
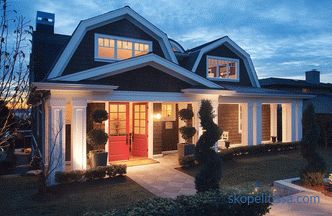
-
you inform about the prices of materials and the estimated consumption. The situation when the material is not enough or, on the contrary, there is a significant surplus, is excluded.
-
After agreeing on the details of a contract is concluded and an estimate of is drawn up, the terms of delivery and payment are optimized.
-
The company provides a guarantee for the work performed.
It might be interesting! In the article on the following link read about installing roof windows.
Conclusion
Broken roofs have impressive dimensions and a complex internal structure, however, they differ favorably from other roofs in that the installation takes place according to a modular scheme. Most of the components of the roof system is assembled on the ground and rises to the top in the order in which they will be located. Heavy construction equipment for such work is not needed. The advantages of a broken attic roof lie on the surface - your house receives not only a roof, but also additional living space. Properly equipped, it will be suitable for year-round operation.
Rate this article, we tried for you
