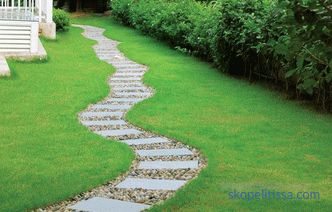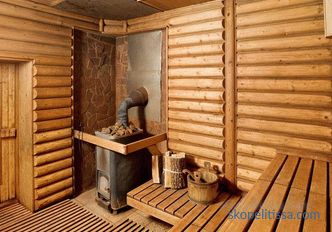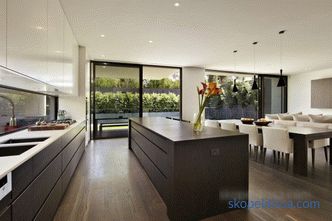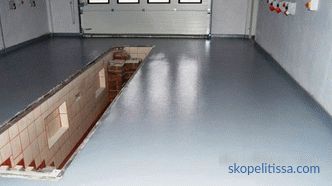The first mentions of baths are found in historical documents about ancient Greece. Of course, the appearance of the ancient Greek bath was completely different from the modern version, but it was based on the same principles: heating the room to high temperatures and creating conditions with high humidity.
A traditional material for the construction of baths is a coniferous tree, but this is far from an axiom. For example, today it is no surprise to anyone with the view of spectacular, modern baths of red brick.
Features and advantages of a brick bath
Despite high cost of construction, brick baths are very popular. Does not stop the developer and prolonged heating of the premises in the winter. Additional insulation of walls, ceiling and floor will help to smooth out this shortcoming. Construction and operation of brick baths has many advantages:
-
increased fire safety;
-
durability of the building;
-
safety and environmental friendliness of the material;
-
the possibility of creating unique projects.
A bath made of brick looks great and does not need additional exterior decoration.
Projects of brick baths
An important stage in the start of any construction is the design of the object. It is possible to build an excellent brick bath by using a ready-made standard project as a basis or by developing it yourself, taking into account personal needs and preferences.
If the plot has limited space, you can get away with building a small bath with dimensions 3x4.
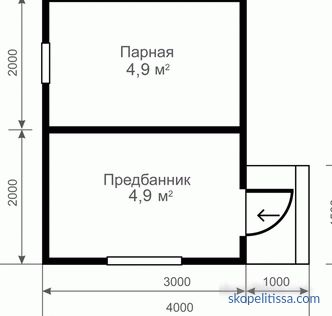
Large areas of the site provide free flight of imagination and make it easy to implement a project of any size.
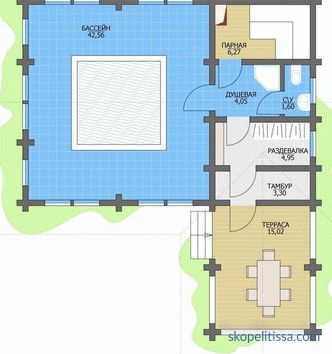
Regardless of the size, the bath includes several different purpose rooms located under one roof and divided by partitions:
-
washing;
-
steam room;
-
rest room.
The availability and location of other premises are planned by the builder at will. Depending on the purpose of the building and its size, the number of additional rooms is not limited.
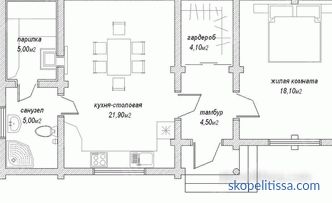
On our site you can familiarize yourself with the most popular projects of baths from construction companies represented at the exhibition of houses " Low-rise Country. "
A well-thought-out interior layout and convenient location of the necessary elements in the bath simplifies its operation and maintenance. Even small rooms require separation into functional areas. This will allow their intended use.
When you equip the front door in the rest room, in winter, cold air enters the room and cools it. This can be avoided by applying one of the following methods:
-
the construction of a warmed vestibule at the entrance;
-
a covered veranda;
-
installation of a capital dividing partition in the rest room.
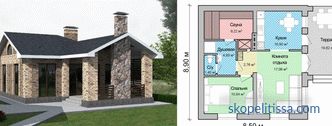
The brick sauna projects include detailed design of each element:
-
of the foundation;
-
walls;
-
of the ceiling;
-
roofing.
The main object of the bath project is the stove. It should be easy to use and warm up the room perfectly. The size of the furnace depends on the area of the bath. Equipped storage space for a small amount of firewood will greatly facilitate maintenance of the stove. It is most convenient to have from the rest room.
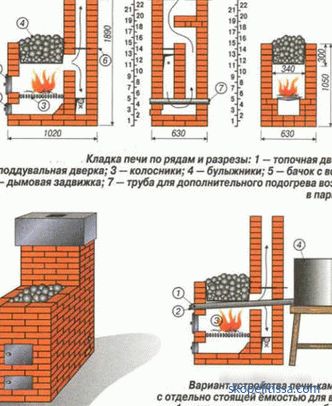
The metal furnaces offered by the manufacturers in the most varied variations quickly heat up and are easy to install. A metal furnace is often lined with a number of bricks to protect the metal from overheating.
Large-sized bath projects often involve the construction of a bathroom, kitchen, and other rooms. The implementation of such projects is complicated by the heating device, because the rooms must warm up evenly. To do this, install additional heating systems:
-
gas boilers;
-
electric heaters;
-
boilers solid fuel;
-
convectors.
Installing a combined heating system allows you to use the most affordable way to heat a bath from bricks of large sizes and regulate costs.
On our website you can find contacts of construction companies that offer a bath construction service. Directly to communicate with representatives, you can visit the exhibition of houses "Low-rise Country".
Choosing a place to install a brick bath
A bath is fire dangerous, therefore, when choosing a place for its construction, it is necessary to consider some features.
-
The distance from neighboring buildings and the boundaries of the site should be more than 12 meters with firewood and 5 meters when using a gas boiler or electric heating.
-
For the construction of a brick bath, it is better to choose an elevated site, not crowded with buildings.
-
When planning construction on the shore of a reservoir, it is necessary to retreat at least 15 meters from the coast. This will prevent flooding during the spring flood.
-
The entrance to the bath from the south side will facilitate operation in the winter period. This location is especially important for regions with heavy snowfall. In the spring, the southern side is cleared of snow much earlier and dries faster.
-
If windows are provided in the bath, they are placed on the west side.
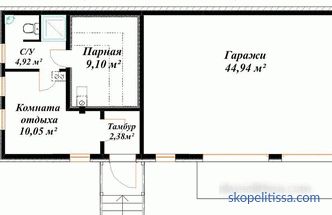
In order to save money, the bath is often combined with a summer kitchen, a garage or any other object, installing one blank wall between them.
It might be interesting! In the article on the following link read about the turnkey frame bath.
The foundation for brick baths
A brick bath is a structure with a rather considerable weight, therefore it is required to form a solid foundation for it. It is placed below the ground freezing point. For different regions, these figures are individual and may vary significantly.
Most often for the brick bathhouse, a strip foundation is chosen that provides a reliable basis for a heavy object. Despite the high cost and low speed of construction, the strip foundation fully ensures the durability and reliability of the building.
Difficult soil, problematic relief and deep freezing of soil in the winter period need a pile foundation. Piles set under the corners of the bath, walls, as well as every two meters.
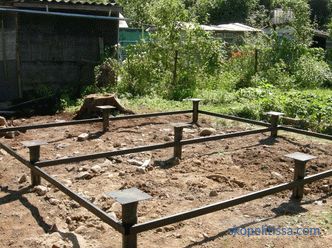
Building a reliable brick bath has its own characteristics and requires the formation of a wooden or metal grillage.
It might be interesting! In the article on the following link read about the laminated timber bath.
How brick laying is done
Red brick is most often used for the construction of baths. The walls are built in accordance with one of the technologies:
-
laying in 1.5 or 2 bricks with subsequent insulation;
-
building double walls with laying the insulating layer.
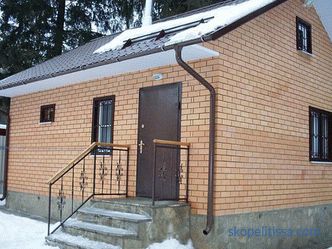
The laying of 1.5 bricks has excellent strength. The erection of the walls begins with an angle, maintaining a strict perpendicular between them.
Depending on the location of the brick in a row, there are:
-
spoon rows, which are laid with the long side of the brick along the wall;
-
tychkovy rows provide for the location of the brick short side across the wall.
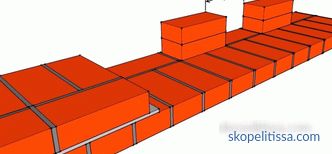
Along the future wall tension cord to orient in horizons, the ends of which are set between the extreme bricks.
Bricklaying has a number of features.
-
The solution is applied to the entire surface of the brick in an even layer.
-
A brick is equalized on a plane with a trowel handle, removing excess mortar.
-
To split the material, use a pick hammer.
-
When laying walls in two bricks, the solution is applied in a large amount, sufficient for laying both rows.
-
Broken bricks are not used in the walls and dressings.
-
To evenly distribute the pressure load of heavy walls, masonry dressing is used.
The technology of building walls for a bath of 1.5 bricks can be viewed in the following video:
Wall insulation works
Cold winters require warming of a brick bath. Exterior insulation of brick walls is rarely used. This is due to the peculiarities of the operation of the bath in the winter period.
Internal warming allows the room to warm up much faster in winter. Particular attention is paid to the steam room. Despite the outside temperature, the bath must be heated to at least 60 ° C.
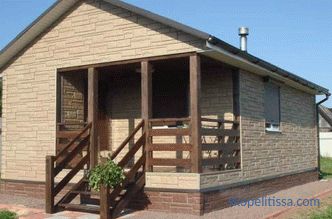
The construction of the bath walls in two rows provides for laying the insulation layer between them. Here you can use:
-
mineral wool;
-
polystyrene foam;
-
ecowool.
You can leave the air gap empty.
Wooden wall paneling can be used as a decorative layer for interior decoration of the bath.It has excellent moisture-proof qualities, is resistant to temperature extremes and is a safe material for use.
The paneling is mounted on a wooden frame with a layer of insulation. An environmentally safe material is chosen as a heat insulation material that is excellent in resisting the growth of fungi and bacteria, resistant to a moist environment and able to keep its shape well for many years.
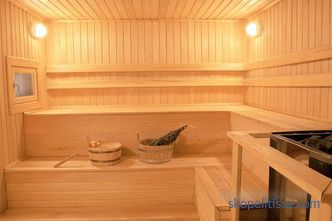
Aluminum foil is used as a vapor barrier for a brick bath. It plays the role of an excellent moisture-proof layer, reflects thermal radiation and does not allow heated air to cold walls.
It can be interesting! In the article on the following link read about the finishing of the bath.
Conclusion
The brick bath projects allow you to have a great rest after a week of work, gain strength and relax. Convenient layout contributes to the functional separation of space and convenient maintenance of the bath during operation. The project, chosen to meet the needs of each family member, will make the bath a favorite place for a relaxing holiday.
