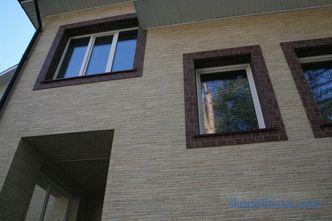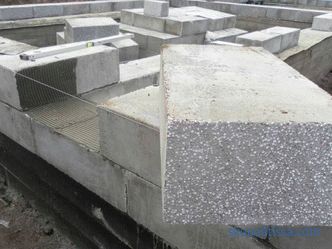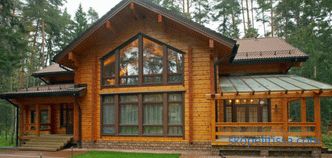The summer guest house in the country is a versatile wooden structure, which is being built in many suburban areas. This building can be used for a variety of purposes - as a full-fledged housing, for temporary accommodation of guests, holding various holidays, as well as arranging summer kitchen, storing garden tools and many other valuable things. Therefore, if there is a small free area on the backyard territory, it is best to build such a house on it.
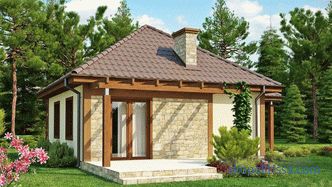
Advantages of small houses for guests
Guest house in the country house or as an additional extension near the cottage - it is a useful facility. Many owners of private houses erect such a building on their plot, because it offers a number of advantages:
- A house for guests is a convenient option for expanding living space in the event that the house does not have a large enough area to the host family and guests could freely accommodate. After all, this is a separate building and for its construction does not require redevelopment of an already standing house.
- As a rule, such buildings have small parameters, so you can easily allocate free space for their placement.
- The construction of the house, especially the summer option, is not very expensive.
- Design, like construction, takes a relatively short amount of time.
- Low utility costs.
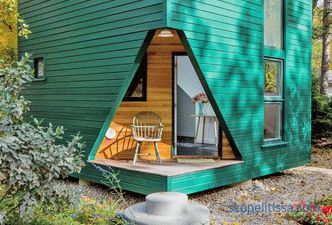
Features of small house projects
Despite the limited interior space, in a guest house, located, for example, in the summer cottage, with proper planning, it can successfully accommodate even several rooms for the most comfortable living of one person or the whole family. The desired result can be achieved due to the minimization of the dimensions of the utility and technical premises, as a result of which, accordingly, the area of the main room increases.
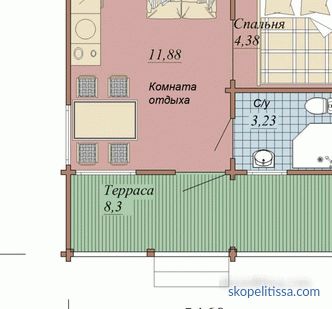
It should be noted that the projects of guest houses assume almost the same space organization as in the full-fledged projects residential buildings. However, there are several important nuances that you should definitely take into account in order to realize all your ideas.
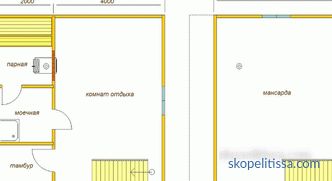
For the rational use of each square meter in the construction and further construction of small guest houses you need to follow several recommendations of specialists:
- When designing a day zone, it is best to combine several small rooms into a single, but spacious room. For example, from the living room, dining room and kitchen you can freely make a single functional area. If necessary, this room is divided into subzones with the help of lightweight partitions. In addition, the separation can be purely visual - due to special design techniques. However, the additional room in any case remains completely isolated.
- By furnishing a guest house in the country, projects can be made up of the most different. Recently, however, more and more rooms that belong to the night zone - bedrooms, dressing rooms and bathrooms - are arranged so that they are on the same "line" and are isolated from the rest of the premises. In the event that the house is two-storied, it is best to place the night zone on the top floor or in the attic.
- It is imperative to take care of creating a complete household area, having equipped a bathroom, utility room, boiler room. Usually under these premises allocate a small area.
- An important nuance of the arrangement of guest houses is the need to minimize the number of transitions between rooms, as well as corridors. After all, such non-residential space cannot be used as productively as possible.
- If the project is low-budget, then when planning it, special attention should be paid to the proper placement of the bathroom. In a two-storey house it is better to equip two bathrooms, placing them one above another for the purpose of rational installation of the engineering network. And in a one-story house he should be in a place that will allow him to make a common riser with a kitchen.
On our site you can find contacts of construction companies that offer the service of building small forms. Directly to communicate with representatives, you can visit the exhibition of houses "Low-rise Country".
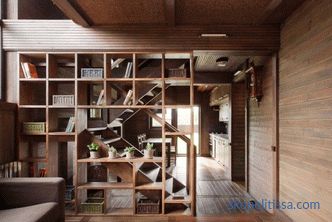
House planning for guests without heating
If you are constrained in finances, you can to design a house that does not have a heating system.Such buildings are used exclusively in the warm season, so its owners have the opportunity to save well on:
- erecting a powerful foundation - a reliable foundation is not required because the house is fairly light and compact;
- organizing communications that are too complicated;
- acquiring expensive equipment in order to install the heating system;
- materials - as a rule, for the construction of guest houses they buy materials that are not very strong. This is due to the fact that there is no need to provide insulation in the room, because these buildings are being built to protect guests from the weather, as well as provide shelter.
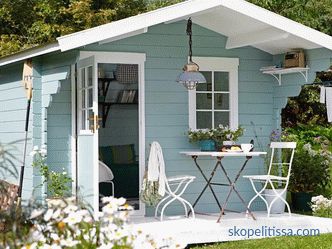
The most economical option is a house, the layout of which requires only a bedroom zones, and also bathrooms (in some cases they manage without it). Its important advantages are low cost and compact dimensions, so that, if necessary, several buildings can be built on one site.
Despite being too simple to design, this facility may have a stylish and original look. If it is important for the owner of the site to create a complete composition of the yard, then you can build an extension in the same style as the main master's house. In addition, due to the lack of a heating system, it is not necessary to abandon complex architectural solutions - on the contrary, in a light material construction it is much easier to apply non-standard methods of designing not only the exterior, but also the interior.
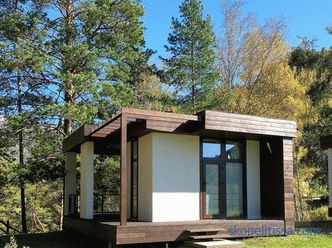
Recently, designers increasingly recommend using panoramic windows or glazed walls in order to have natural light indoors.
Planning all-season guest house
Unlike unheated outbuildings, all-season guest houses are a capital structure. For their construction it is necessary to purchase classic building materials that are required for the creation of load-bearing structures. In addition, you need to take care of insulation, as well as the installation of the heating system.
Many guest house projects do not provide for connection to a central heating system. To heat these living rooms, boilers or stoves, heat guns or radiators are installed. The choice of device for heating depends on the size of the house and the climatic conditions of the area.
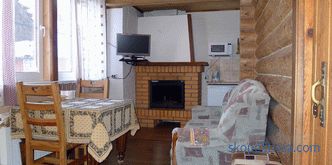
It might be interesting! B read the article on the following link about the summer house.
Since the structure can be operated at any time of the year, a bathroom is necessary. Often, it is settled down and a small kitchen area with an electric kettle and microwave.
The special features of all-season guest houses are:
- A vestibule so that cold air does not penetrate into the cold season when entering the room.
- Above the entrance should be a small visor.
- A hallway, even the smallest size, because winter clothes in the main room will take up too much space.
- For the construction and subsequent finishing of the building, you should use high-quality and durable materials that can last for quite a long time after surviving multiple cycles of freezing and thawing.
- Timber and log are best suited for interior wall finishing. Today, special frame-shield technology is often used to ensure good thermal insulation.
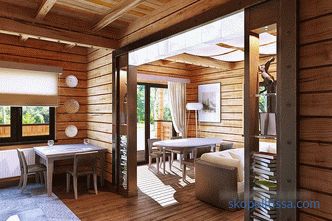
A selection of photos of classic and original guest houses are in this video :
Projects of guest houses combined with a bath
Projects of guest houses that are combined with a bath are particularly popular. The difficulty arises in the fact that the owner of the site must initially decide on what kind of room will be the main, and what - secondary. After all, designers offer both a bath plan, the design of which provides for a living room, and a plan for the house where the bath is located. The first option is more suitable for those cases where guests are not too rarely call the hosts, and the second - for opposite situations.
Bath with living room
If the bath additionally performs the function of living space for guests, then the layout of the building may differ little from the design of a conventional bath. In it, a lounge room serves both a living room and a bedroom. However, if necessary, create a separate guest area.
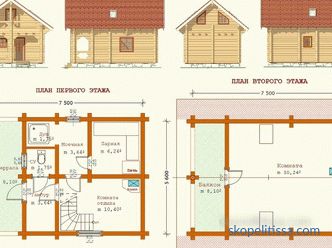
House with a bath
If, on the contrary, the house is a building, part of which becomes a bath, then initially the whole structure is divided into two even halves. In the residential part of the house a full-fledged guest room is equipped with a bedroom, kitchen area and bathroom (the availability of premises depends on the project), and the other half is allocated to the steam room and the sink.
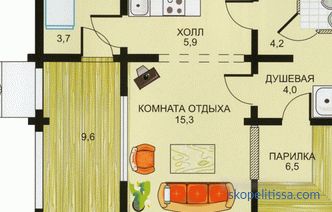
The heating element in this case is a bath stove - it allocates enough heat in order to heat the entire building. Therefore, you can live in it even in the cold season.
Interior design
When you design your guest room, you should follow the principles of minimalism: place only a bed, a bedside table, a chair and a table in the house. If the area allows, then hang up shelves, put a chair and the TV. As a rule, no decorative elements are used in the room.
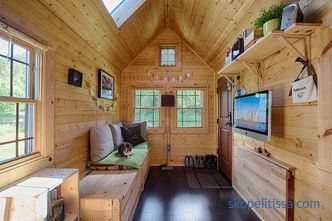
It might be interesting! In the article on the following link read about the miniature house on the water.
Conclusion
Guest houses are not only practical, but also original. If you pay attention and come creatively to the design of the building, then it can become a real decoration of the site and will perfectly complement the main house.
Rate this article, we tried for you
