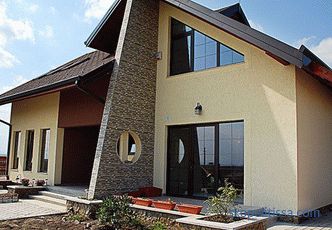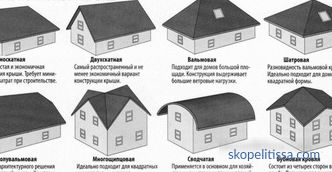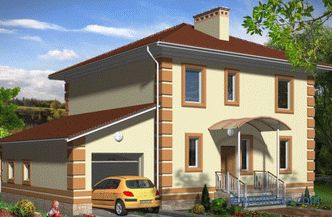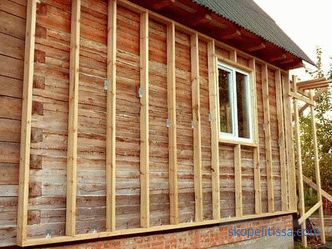Reduce construction costs to a minimum allows the choice of a 6 to 6 frame house with an attic floor. The article describes the advantages and disadvantages of frame buildings with a loft for permanent residence. You will get acquainted with the subtleties of drawing up a project and planning, as well as with the features of the Finnish and Canadian technology of the skeletons construction.
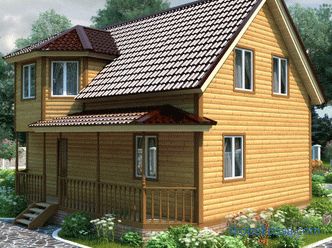
About frame houses
The frame housing technology in our country is of foreign origin . And if in Europe and America frame houses have been the basis of low-rise construction for many years, the Russians were initially skeptical about the idea, believing that the construction of a frame is advisable only in regions with a temperate climate and warm winter. It would seem that a logical conclusion collapses if we recall that the frame buildings are widespread in Finland, Sweden, Norway and Canada - countries whose winters no one would call mild.
Every year the number of families seeking to acquire their own housing increases. When evaluating various options, the choice is increasingly made in favor of frame structures. The reason for the growing popularity of technology can be expressed by the phrase "cheap, fast and environmentally friendly."
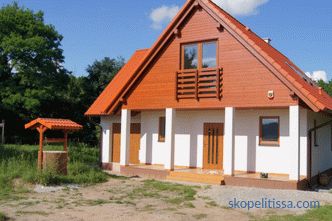
Pros and cons of frame buildings
Among the advantages of country houses, built on frame technology, they include the following characteristics:
-
Construction speed . Many are not without reason, consider the rapid construction of the main trump card frame structures. You do not have to wait for shrinkage during the year (as in the case of a log house) or even a year and a half (brick walls) to start finishing work; construction will take several months.
-
Construction cost . It fits into quite affordable budget. The main savings are due to the foundation, which accounts for 25 to 30% of all construction costs. Light walls do not need a strong (and therefore expensive) base.
-
Environmental friendliness . Natural, environmentally friendly wood - the basis of the wall frame structure. Comparison with the majority of foreign buildings is to the benefit of domestic frame houses: here lumber is used not only to create a frame, but also in a covering. A distinctive feature of such buildings is a favorable microclimate in residential premises.
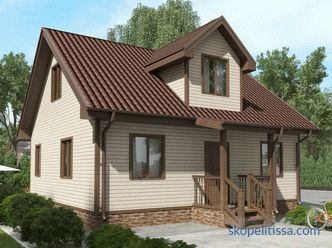
-
Service Life . Makes from 60 to 70 years. If necessary, the structure is recycled much easier (and cheaper) than a house of timber or brick.
-
Robust construction . Built with observance of technology, frame houses are able to withstand with a push up to 7 points (on a 12-point Richter scale) or with a squall of the third degree. An indirect proof of the reliability of the skeleton carcasses is their wide distribution in Japan - a country that knows a lot about earthquakes.
-
Energy Efficiency . The walls and floors of such housing have low thermal conductivity, which allows significant savings on heating in winter and air conditioning in summer.
-
Variety . Frame technology allows you to build a house of any shape and in any architectural style. Construction companies offer an incredible number of projects whose configuration is easily modified at the discretion of the future owner. If you wish, you can diversify the project with an extension, attic, veranda or bay window. Not less just at the design stage and changing the layout of housing.
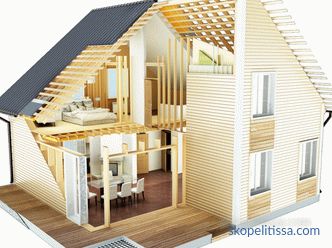
-
Repairability . If the need arises, you will be able to strengthen the frame, change the skin (if suddenly the old is tired), replace the insulation. Communications are also hidden in the walls, which does not mean that they can not be reached.
The disadvantages of country houses built using frame technology include the following features:
-
О limiting the number of floors . One- and two-storied country houses from the framework are common; there is a restriction on higher buildings. A popular variation is the house with an attic (residential attic floor).
-
Danger of using substandard materials . The desire to reduce the cost of construction due to cheaper materials (with a high emission of formaldehyde) can result in the deterioration of the health of the owners in the long term.
-
Vulnerability to fire . It is no secret that insurance companies, for obvious reasons, refer to frame buildings to wooden ones. Processing the frame with fire retardants (impregnations that slow down the spread of fire) and the use of high fire resistance insulation helps to improve the situation.
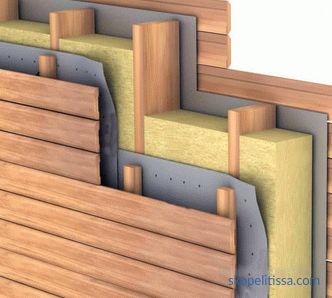
On our site you can familiarize yourself with the most popular projects of frame houses from construction companies represented at the exhibition Low-rise Country houses.
-
Poor sound insulation . To ensure sufficient sound insulation, the choice of materials for insulation and finishing should be treated with attention.
-
Problems of wall structures . Arise if the construction was carried out in violation of technology. So, if the insulation was fixed carelessly, it can move and the house will lose heat tightness. Problems can also arise if the framework has not been treated with antibacterial agents; its resistance to rot will be reduced.
-
Security . It is believed that the attacker is able to penetrate the wall with the help of a chainsaw and patience. The likelihood that he will use such an exotic way for our latitudes tends to zero — it is much easier to break glass (as, indeed, in any house).
We wanted to show you an inexpensive and very interesting project of a frame house with a sauna inside the house:
Frame cottages with an attic
A popular type of frame construction is a house with an attic, an attractive solution for someone who intends to save on the construction of the second floor without losing in comfort. The frame house 6х6, the project of which is developed taking into account features of frame technology, will become a reliable and durable housing for year-round living. Despite the relatively modest size, the house is suitable for families with children and boasts the following advantages:
-
All the advantages of frame buildings : minimum costs and terms of construction. Turnkey construction will be optimal in all respects - you will receive a house ready for occupancy and a guarantee for all works (and sometimes materials).
-
All advantages of the attic . Attic space is an additional living space with amazing design possibilities. A smaller amount will be spent on its construction than on a full-fledged second floor. If you compare with a one-story house that has the same area, you will get a gain in the length (and, therefore, in the cost) of communications.
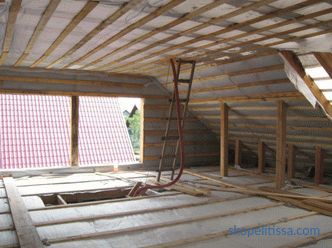
On our site you can find contacts of construction companies that offer design services country houses. You can directly communicate with representatives by visiting the low-rise country exhibition.
-
Whatever you place there , bedrooms, an office, a nursery - the ceiling of characteristic geometry will add to the rooms of romanticism and originality.
-
A house with an attic is attractive in appearance, it fits into any landscape and is especially beneficial for a small plot.
Frame structures with an attic also have negative features:
-
The need for a professional approach . In order to make the attic room frost-resistant and suitable for living in the conditions of the Russian winter, it is worthwhile to pay attention to the choice of materials for the roofing pie - correcting errors during operation is much more difficult.
-
Additional expenses . These include the staircase, which should be comfortable and safe. Another frequent expense is attic windows; they have a specific profile and require special knowledge during installation.
-
You cannot do without high-quality electric lighting ; it will come in handy after a heavy snowfall, when skylights will be buried under the snow.
MiTek technology and what makes up the cost of a frame house, see the following video:
-
Do not give up on quality external insulation . Ventilated facade - the usual solution for the skeleton, making a significant contribution to the insulation and prolong the life of the house.
On our site you can find contacts of construction companies that offer turnkey country house building services. You can directly communicate with representatives by visiting the low-rise country exhibition.
Features of Design and Planning
There are two fundamental technologies for the construction of skeletons, each with its own varieties. Wood-frame is the construction of the frame and the assembly of wall structures at the construction site. With the precast-shield method, the frame is also being erected on site, but the wall panels are delivered to the construction site in assembled form. Construction is preceded by the drafting of a frame house 6 to 6 with an attic; The project includes the following items:
-
Scheme of the foundation .
-
Scheme frame (ground floor plan) .The most important part is the assembly of external walls and floors, the parameters of racks and beams are calculated.
-
Plan for mounting the frame and the elements of the truss system.
-
Placement of window and door openings .
-
Scheme attic floor .
-
Engineering communications . Detailed schemes of the electrical network, heating, water drainage and water supply are being prepared.
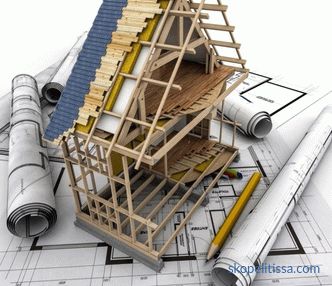
When drafting a project, it is important to remember the following features of the frame house, impact on the final result:
-
Three meters - maximum height of each floor .
-
The distance between the supporting wall structures is not allowed to exceed 12 m.
-
The total area of windows and doors should not exceed 30% on one wall.
-
If the house is built using precast panel technology, in the future you will not be able to make changes to the layout of . In-house correction can lead to a breach of the integrity of the framework and affect the overall safety of the structure.
The layout of a standard project is as follows:
-
First floor . Most of the area stands out for the living room, it is complemented by a kitchen, hallway, bathroom and utility rooms (pantry and boiler room). Sometimes the first floor is in the form of a combined living room and kitchen space; to save usable space, stairs are often placed here.
-
Attic . Most often, here you can see one or two bedrooms and a hall in front of the stairs. Addition may be a small office, dressing room or children. Sometimes the attic floor is given as a gym or studio for creative activities.
The process of installing a frame house can be found in the following video:
It might be interesting! In the article on the following link, read about installing a roof window.
Turnkey construction stages
Construction of a 6-by-6 frame house with a turnkey attic allows future owners to be confident in the quality of the building materials used and in the observance of the process technology. The project on which the construction is carried out, can be standard (it is allowed to make edits) or individual. All details (choice of insulation, finishing and roofing materials) are agreed with the customer. The houses offered by construction organizations are built according to the following technologies:
-
Canadian . The prepared frame is filled with insulation (it can be mineral wool or polystyrene foam). From the outside, the design is protected by a wind and moisture barrier membrane, from the inside - by a vapor barrier. Then the walls on both sides are sewn up with OSB plates (an additional board or DSP can be used); Moisture resistant plywood is used for the floor. For interior finish choose drywall, for exterior - siding or clinker bricks.
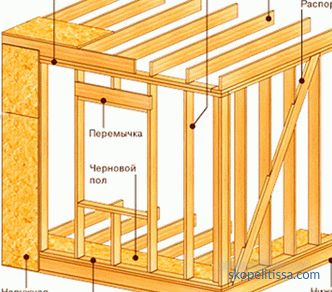
-
According to Finnish . Wall structures with a laid insulating layer (cellulose ecowool) are sheathed on both sides with a thin profiled bar (waterproofing is not needed according to Finnish technology). For the device of floors and overlappings use a tree.
In practice, these schemes often depart and replace certain materials (especially in the roofing cake of the attic floor), seeking to improve the performance of the building. In general, if you chose a skeleton with an attic, the turnkey construction algorithm will look like this:
-
Project selection . Most often, it requires individual adaptation to the conditions of the site or your personal wishes. The project may include a veranda, terrace, balcony or bay window, as well as a garage as an extension. Details of the project are coordinated, a contract is concluded where the obligations of the parties are specified.
-
Site Preparation . If necessary, the site is prepared for construction; lumber delivered.
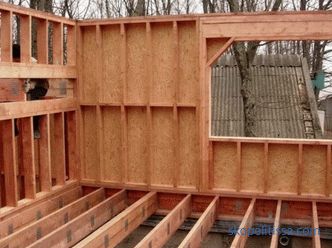
It might be interesting! In the article next link read about the subtleties of marking corrugated roofing.
-
Foundation Device . The type of the basis is chosen depending on the project and features of soil. For single-storey houses, a columnar foundation is usually recommended, for housing with an attic floor, tape and pile-grille will be the best choice.
-
Frame assembly . Mounted bottom trim, the base frame. The frame is assembled from horizontal (beams) and vertical (racks) parts using reinforcing diagonal elements. The framework of the first floor is completed with the installation of ceiling ceilings.
-
Internal walls and partitions .The technology used is the one chosen for the exterior design. The insulating layer inside the walls assumes the role of a sound insulator.
-
Installation of the truss system of the attic floor , assembly of the roofing pie with a finishing coating. If it is assumed that the attic will be residential, it is carried out additional insulation.
-
Facade cladding . It is carried out simultaneously with the installation of doors and double-glazed windows.
-
Lining of engineering communications , final finishing of the interior.
-
Timely (stipulated by the contract) delivery of the object .
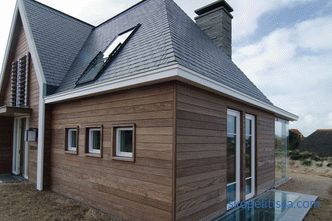
It might be interesting ! In the article on the following link read about the cottage on the hillside in the pine forest.
Conclusion
Gone are the days when a country house was an attribute of a wealthy social stratum. Frame housing occupies a niche economy class with a cost starting from 830-870 thousand rubles. That does not beg at all its merits. The advantage of the skeleton carcass is the use of modern technologies and materials that provide not only an acceptable price, but also the operational characteristics of housing. Using a standard project significantly reduces the final cost, and properly selected finishing materials allow to embody any architectural style.
Rate this article, we tried for you
