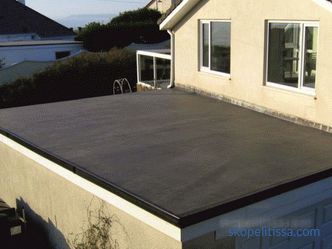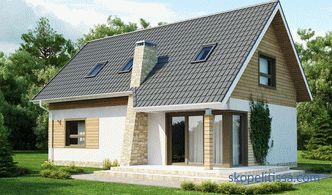The article tells about the extension of the garage to a brick house. There are options when the house and the garage are built together and separately. You will also learn about the choice of material - for the garage itself and roofing.
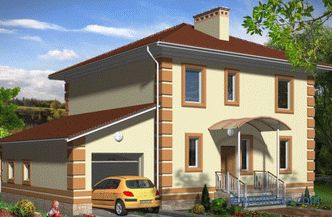
Features of the location of the garage
There are several requirements that are recommended consider building a garage near the house:
-
The entrance gate to the site will determine which side of the house the garage will have to be built (on the left or on the right). Because the main requirement - the shortest path from the gate to the site to the gate to the garage.
-
Ideal - if the garage will be built in the process of building a country house. That is, under both buildings one common foundation is laid, one bearing wall will separate them, optimally if a common roof covers both parts of a single building structure.
-
If the garage attached to the house is a structure detached , then it can be lifted taking into account your own project. There are two versions: the garage box is solid, that is, four load-bearing walls, or three walls of the building are attached to the wall of the main house.
-
The construction of the garage should include a gate and a gate , as well as a door connecting it to the house. This must be taken into account in the design of buildings. Before the door or inside the house, or inside the garage, a vestibule is surely organized, which protect the house from the aggressive conditions of the garage.
-
The roof of the house and the garage are covered with one roofing material .
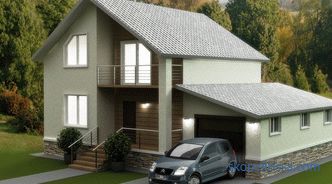
The project should take into account other requirements concerning rules and regulations of the garage room:
-
the distance from the window or the front door of the main house to the garage wall is not less than 2.5 m ;
-
the distance from the balcony of the house or the windows of the second floor to the ridge of the roofing structure of the garage is not less than 2 m ;
-
if the garage will be used for motorcycles or mopeds, both of the above mentioned parameters increase to 5 m .
Since the garage is a fire hazardous structure, it is necessarily erected from non-combustible materials. Inside install a fire alarm, fire extinguisher and other required tools and accessories related to fire fighting equipment.
Projects of a house with an attached garage
In principle, there are two main options for projects of houses with an attached garage: the garage is being built in one or two floors. Today, two-story buildings are very popular, because several rooms appear above the car storage, which can be used in different ways. For example, an office, a greenhouse, a winter garden, a billiard room, and so on. The only thing that is not recommended to arrange over the garage, so it is a living room.
At the same time, the second floor can be erected as a full floor, or in the form of an attic part of the building. Regardless of this room on the second floor fully operated.
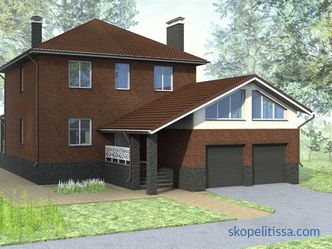
Technology of the construction of an attached garage
Consider the issue how to attach a garage to a house, you need to start with whether the house has already been built or is in the construction plan. We will consider two positions separately. And we start with the newly constructed object, which rises from scratch.
The house and garage are being built together
This is the most convenient option in terms of construction. There is no need to think over the methods of connecting the garage building to the structure of the main house. There is a project in which both parts of the future building are fully linked. This also applies to the foundation, and walls, and roof.
Therefore, the technology itself for the construction of a facility of this type contains:
-
construction of a common foundation :
-
building walls :
-
installing floors :
-
mounting roofing constructions;
-
general facade finishing .
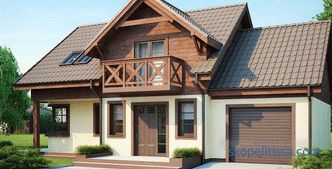
It should be immediately stated that the foundation for the building is calculated based on the mass of the main house no matter how many floors it will rise. That is, if the house will be built in three floors, and the garage in one, then under both of them lays the same foundation in terms of size and shape.
It should not be allowed to change the parameters of the foundation structure under the garage. Different cross-section, different mass will lead to the rupture of the parts among themselves. And the reason will be the shrinkage of the two parts of the building, in which the mass is different. Plus, seasonal variations of the ground are added, especially in the first two years after construction.This will immediately become noticeable when a large crack appears on the facade. Get rid of it is impossible, well, if only ventilated facade.
The garage is attached to an operated house
The greatest difficulty of this option is to competently attach the foundation of the extension to the foundation of the main building. And the thing is that the house has already passed the process of shrinkage, and the garage will only sit down. Displacement may occur at their joints, leading to the formation of cracks. But this is a minor nuisance. Often there is a bias of two connected buildings, and these are not just cracks, this is a violation of the integrity of the garage and the house.
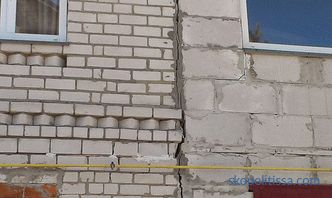
On our site you can familiarize yourself with the most popular projects of "small forms" for a private house - from construction companies represented at the exhibition of houses "Low-Rise Country".
Therefore, it is important to connect using specially developed technologies. The first of these is the rigid connection of two foundation structures.
The outsole under the garage is settled at the level of the foundation of the house. That is, dig trenches that fall asleep sand and gravel pad. Install the reinforcing frame, poured concrete solution. But it is necessary to try to tie the new design to the old fittings. To do this, pins of reinforcing rods are driven into the old foundation, the length of which varies between 30-50 cm. It is not so easy to do this, therefore they use a perforator with a drill whose diameter should be slightly less than the diameter of the reinforcement being driven. That is, the pin must enter the concrete "with pressure".
Next, the pins are tied with wire to the reinforcement frame of the sole under the garage. And then pour the concrete solution.
The video shows one of the options for attaching a new extension base to the base of the main house:
Additionally, you can enhance the design of the new foundation, if you do its combined. For example, if a tape modification is laid, then reinforced concrete piles should be poured from the foundation of the main house at the place of filling the garage base at a distance of 1.5-2.0 m. This is done as follows:
-
Dig out trenches for the tape-type foundation construction.
-
In the required place, a drill (electric or manual) creates wells deep below the level of soil freezing.
-
A sand or gravel pillow 10 cm thick is covered in them.
-
Insert reinforcing frame of the three connected in a triangular section design.
-
Pour concrete .
The piles must project to a height of at least half of the tape structure. Therefore, pipes (metal or plastic) are installed above the ground for them. As soon as the piles gain brand strength of concrete, go to the formation of the tape structure of the foundation for the garage. Such pile posts will perform brake functions if two strip foundations begin to disperse in opposite directions under the action of various forces and loads.
On our site you can familiarize yourself with the most areas popular in the Moscow region for the construction of a country house . In filters you can set the desired direction, the presence of gas, water, electricity and other communications.
Soft docking
There is a simplified connection option. Not the most effective, but really working. To do this, the old and the new foundation are separated between themselves by a soft layer, as which you can use, for example, roofing material. That is, it turns out that the base of the garage "lives" separately from the sole laid under the house.
It seems that both structures are together, but in fact they are located separately from each other. This makes it possible to avoid big problems when the garage starts to sit down. In any case, you can avoid sudden movements and breaks.
Therefore a very important recommendation. Regardless of which option is accepted by the owner of the house for execution, it is necessary, after pouring the foundation for the garage, to keep it at rest for at least one year. This time will show how stable the building is.
Materials for the construction of the garage
Since the brick house is indicated in the subject of the article, this does not mean that the garage should also be built from this building material. Here you can use a variety of wall materials, because the main task is to correctly build an extension and correctly attach it to the house structure.
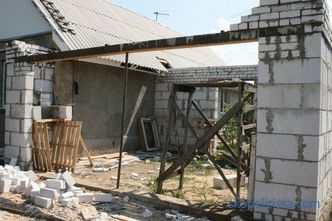
With block materials is more or less clear. It is just necessary to designate that when collecting the walls of the garage from them, it is necessary to fasten them to the wall of the house in the required order.For this, reinforcement with a diameter of 10 mm is used, from which the pins are made. They are simply hammered into the wall of the house at the level of the masonry joint. If the garage is built of brick, then the pins are driven in every 6-10 rows, if from blocks, then every 3-5 rows. At each level, 2-3 pins are driven in. The main task that they were laid in the seam. At the same time, the length of the protruding part of the pins is 25-30 cm.
If you need to attach a garage from a bar to the house, then you will need metal fasteners in the form of perforated corners, an anchor and long screws on the tree to fix the wooden wall to the brick wall.
Each laid timber must be fixed to a brick wall as follows:
-
put between them a corner so that it tightly adjoins two designs with its shelves;
-
make marks under the anchor ;
-
on the brick plane; the corner is set aside, holes are drilled on the marked marks, where drive the bulk of the anchors ;
-
put the angle into place, fix it to the brick wall with screws from the anchors;
-
to wooden beams, fastening is made with long self-tapping screws .
Attached garage roof
The roof of the garage, attached to the house, is assembled in two ways: as a whole together with the roof of the house, as a separate part with an adjunction to the wall. In the first case, a single roof system is assembled, covered by a single roofing material. In the second case, the roof system of the garage roof rests against the wall of the house. This option will take a closer look.
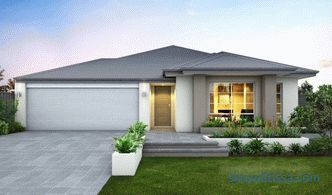
It might be interesting! In the article the following link read About Garage Projects with Hozblok .
Multi-level roofs
So, the walls of the garage are attached to the wall of the house. Now you need to choose the type of roof structure. More often for this they use single-pitch, as the simplest and cheapest. What you need to do to build it.
-
First of all, height of the roof is determined.
-
At this level a horizontal timber is attached to the wall of the house in the entire length of the garage building. Attachable can be anchors, corners, special brackets. The main thing - the strength of attachment. Its minimum cross section is 50x100 mm.
-
On the opposite garage wall there is a mauerlat .
-
Install truss legs , which abut with their lower edges on the mauerlat, with the upper edges on the wall-mounted beam. They also hold the fastening steel corners, screws.
-
The crate is laid, with roofing material on it.
-
Gables are covered with wall material from which the garage is erected, or roofing. Instead, you can use boards, plywood, OSB and other sheet or plate materials.
The video shows how to properly assemble a single-shed roof of a garage attached to the main house:
So, it was disassembled option of building a garage in the form of an extension of it to the main house. It should be noted that in fact this kind of building structure hides a lot of pitfalls in itself. The main thing is to understand the nuances of the operations and strictly follow the sequence of technological processes.
Advantages and disadvantages of a garage attached to a house
A house with a attached garage actually has a lot of advantages:
-
all communications that can be easily and quickly transferred to the garage;
-
the bearing wall of the main building is thick, which means with minimal heat loss;
-
you can organize the entrance to the house through the garage, arranging it beautifully.
As for the shortcomings, it is one - the useful territory of the suburban area decreases, part of which will go under the access road. If the garage was built as a separate building, then it could be erected at the edge of the site with a gate opening outside the suburban area. And this is an increase in the free area of land that can be used for other needs.
In the video, the specialist talks about the positive and negative qualities of the garage attached to the house:
It can be interesting! In article on the following link, read about summer house with a porch .
Conclusion on the topic
Today, a garage and a house built side by side are quite common. Especially, if a country site of the small sizes. Architects offer a huge variety of typical and individual projects, which take into account all the features of this architectural symbiosis. As practice shows, it is very convenient to operate such country houses, hence the high demand for projects of this type.

