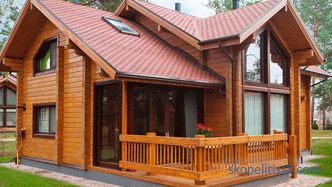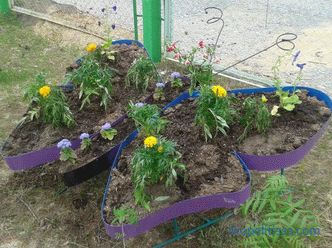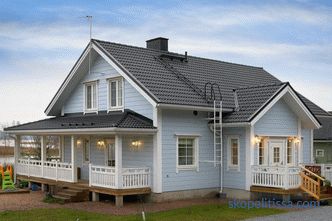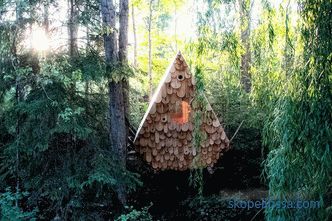House DAS HAUS project KUB
The serially produced concern DAS HAUS was used, implemented its the next individual project of a one-apartment two-story residential building for year-round living. This project may have other various planning solutions.
Total area of the house: 68 m2 in the version with the second light
Completion construction - December 2017
The KUB project may also have a layout with 3 additional rooms instead of a second light. In this case, the area of the house is 100 m2 without increasing the overall dimensions.
Size of the building site: 8. 4 x 7. 2 m without porch and terraces
House project KUB in numbers
Production of this house set prefabrication, occurred at the plant DAS HAUS (Russia).
- The production time at the plant was 50 days
- The price of the house set was 2,500,000 rubles. (budget option)
- Terms for assembling a house on the plot: 10 days (excluding interior decoration)
- Deadlines for interior decoration: 60 days
Description of home decoration
Facade finish: combined.
First floor: clinker tiles made in Germany.
Second floor: ventfasad: beveled larch plank with color at the plant, on a wooden frame of dry planed timber with wind protection Divorol, Germany and with additional insulation of stone wool 50 mm.
Bay window: ventilation façade using Bildex composite panels manufactured in Russia.
Inlays: triplex brushed dark gray.
Visor and awnings over the windows: triplex, aluminum anodized profile with fittings made of stainless steel, made in Italy.
Roof: multi-layer construction according to German factory-made DAS HAUS technology. Snow removal during operation is not required. It can be used as a patio (flooring is required - an additional option).
Project description of the house KUB
The house belongs to the class of energy-efficient houses and has ultra-low power consumption.
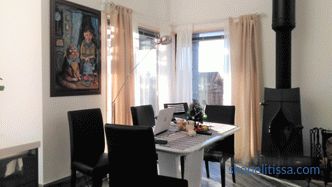
The main heating system is electrically operated. The maximum energy consumption at home in the winter at night in the cold of -30 degrees. C does not exceed 4 kWh. This is 6-10 times lower than a house of 100 m2 of bricks and wood.
As a backup (in case of a power supply network failure), as well as to save electricity, a cast iron stove Invicta, France with a chimney Schiedel, Germany.
The house has a dispatching and control system for DCEE engineering equipment (option, price in the basic version 99. 000-), which allows you to receive detailed monitoring anywhere in the world (where there is a cellular connection or Internet ) on the tablet, change heating modes, manage watering programs and much more. The system maintains a permanent control in case of accidents: when leakage, smoke, etc., the pumps and the power grid are automatically turned off, notifying the owner by phone or on a tablet.
More about the company DAS HAUS
Rate this article, we tried for you
