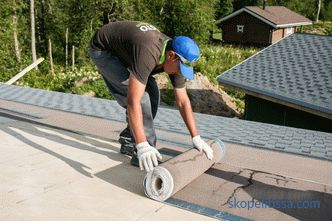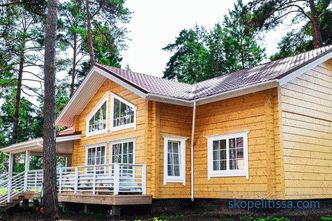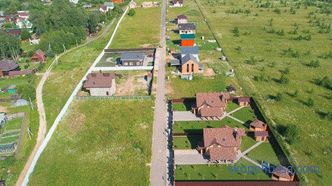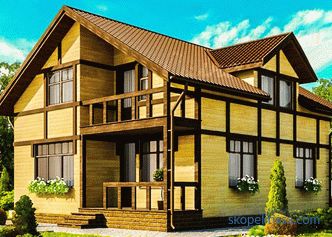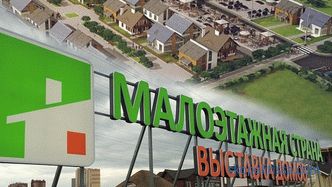In the North's architectural studio, a small birdhouse was designed or, as the creators lovingly dubbed it, a “perch,” which was placed under a canopy of trees in the forest, Windermere, Canada.
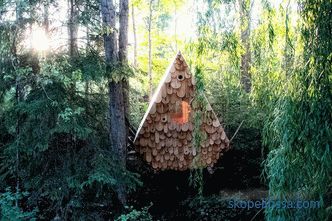
The hut is located high off the ground - literally hanging between the crowns of the trees
To understand that the designers have succeeded in their idea, just look at a sketch that they did before they set about directly creating this forest hut.
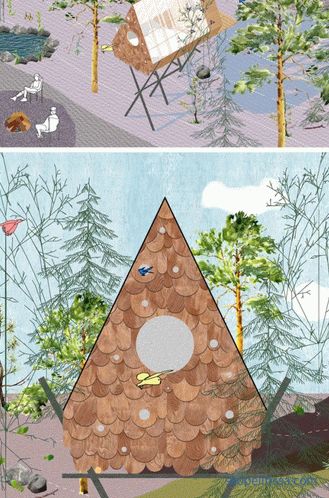
Despite the sketchiness of the drawing, it rather accurately conveys the plan of the designers
The design was finally finalized already in place so that the hut looked as natural as possible between the trees around it. On the back of the house there are twelve birdhouses, so the local birds that live in the valley of the mountains of the state of Columbia can call the hut a house.
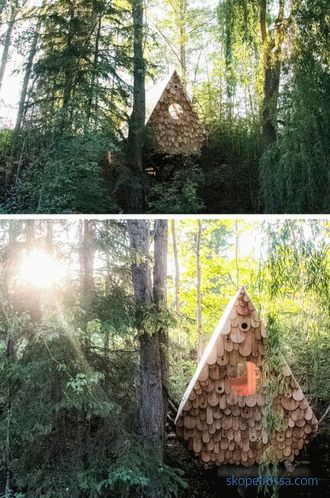
Although the hut clearly stands out from the trees, it still fits perfectly into the forest landscape
The small bridge adjoins the front door of the hut and the porch. These are far from unnecessary details of the structure, since the floor of the hut is located at a height of about three, and the highest part is six meters above the ground.
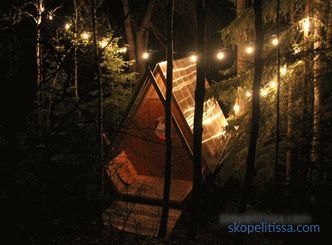
Night lighting of the birdhouse hut
On our site you can familiarize yourself with the most popular house designs from construction companies presented at the exhibition houses "Low-rise Country".
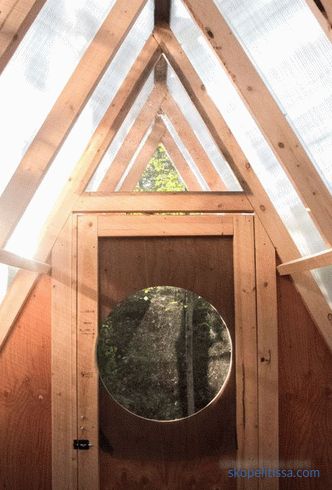
Entrance door from inside
There is enough space inside the hut so that two people can comfortably stay overnight here (and, perhaps, dog).
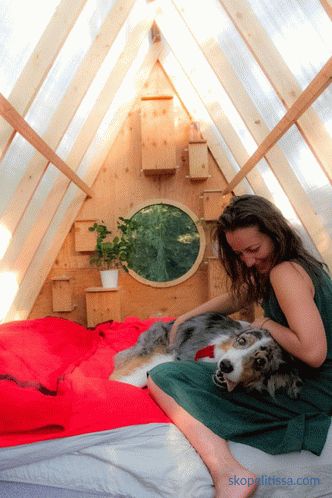
Although the house seems small outside, there is enough space inside it
Although the house is made mostly of natural materials, for its construction is not I had to cut down a single new tree. The hut is mounted on a transverse frame structure made of solid pine trunks twisted together. Suitable trunks were tracked down in a nearby forest that had recently survived a fire. The platform and the frame of the house are made of reclaimed boards, which remained after the repair of the old cottage. The only material that stands out is the transparent 8 mm polycarbonate panels, of which the roof line is recruited. As a result, the house from the inside is passively heated in the sun - just like the covered greenhouses.
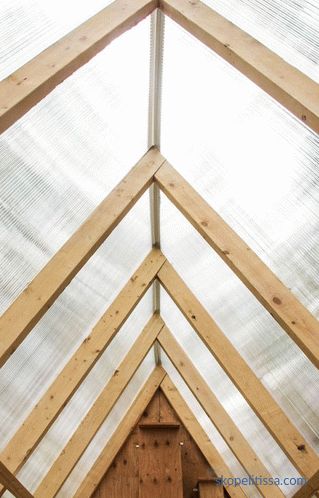
The polycarbonate roof of the "birdhouse"
Two viewing windows, one on the door and the other on the back of the house, do not help only to see what happens on the street, but if necessary, ventilate the room.
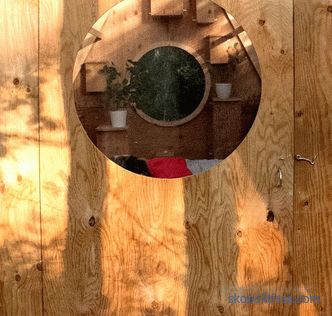
To prevent mosquitoes from bothering at night, the windows are closed with glass inserts
Despite its modest size and narrow specialization, the house copes well with its main task - it can comfortably spend the night after a walk through the woods. It takes quite a bit of time and money for its construction, so who knows, maybe over time there will be more such "birdhouses" in the forests ...
It can be interesting! Read the following link in the article about a modern extension to the house.
Rate this article, we tried for you
